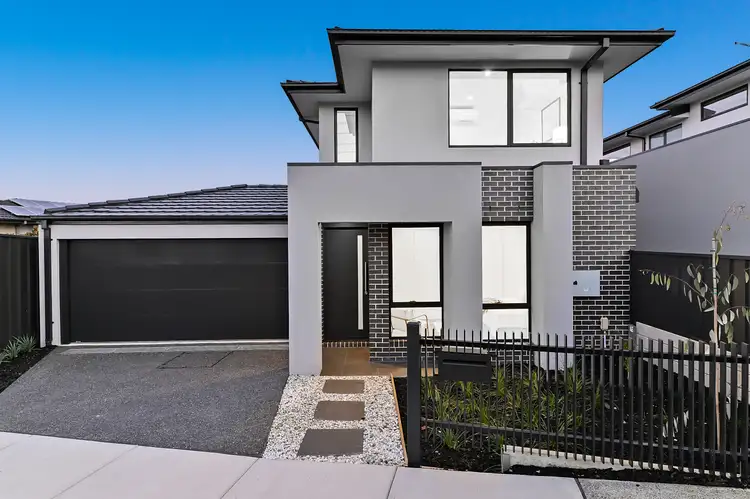A compelling sense of design and hightened level of quality, this brand new, street front residence brings new found brilliance to the highly prized Haverbrack Estate. Celebrating family life with its freestanding dimensions and free-flowing indoor-outdoor configuration that creates a cohesive entertaining environment. The home's stylish ambience includes a spectacular open plan living and dining zone that's carried over sleek engineered European Oak floors, and showcasing soaring high 3m ceilings. The awe inspiring kitchen is lavishly appointed with European natural stone bench, 2-pac cabinetry, 900mm Bosch oven, 900mm Bosch gas cooktop, integrated Bosch dishwasher, oversized breakfast island plus an adjacent laundry with abundance of storage. Spilling out through stacker sliding doors, the home enjoys an effortless extension onto the entertainer's deck and low-maintenance courtyard - ideal for summer barbeques. Plush carpet provides a comforting touch in the retreat with study nook and all three robed bedrooms, with the "must have" master bedroom placed on the ground floor including a fitted walk-in-robe and flawless designer dual vanity ensuite with touch screen mirrors. Further served by a glamorous family bathroom with toilet and floor-to-ceiling porcelain tiles, convenient powder room, Mitsubishi WIFI enabled split system heating/air-conditioning, double-glazed windows, brushed nickel tapware throughout, high square set ceilings, video intercom, garden shed, water tank, rinnai instant hot water, completed wiring for future induction cooktop, plus a double garage.
Tucked in a peaceful court only meters from Dandenong Creek Trail, near Mulgrave Primary, Nazareth College, Gladeswood Reserve, Waverley Gardens Shopping Centre, buses including routes to university and glen Waverley, plus EastLink and Monash Freeway.
Photo ID required at all open for inspections.








 View more
View more View more
View more View more
View more View more
View more
