Surrounded big family blocks, it's refreshing to find a courtyard home breaking tradition and announcing easy-care with its appealing, 2013 contemporary profile.
And you'll find it a few short turns to parks and reserves, Ingle Farm Shopping Centre, Tea Tree Plaza, and the O-Bahn's 15-minute commute to the city.
Buying a barely complete build 5 years ago meant that its tailored-to-suit inclusions were added there and then; roller blinds, timber floors, mirrored built-ins to bedrooms 2 and 3, a little later, LED downlights and a whopping 12kW reverse cycle air conditioning system for superior heating and cooling efficiency.
Today, it's the brilliant first-start, investment or right-sizer you no longer need to look for.
From a 3-bedroom, 2-bathroom villa footprint steering along a central hallway, the master steps in as the first satisfying, carpeted domain with walk-in robes and an en suite.
Next, a central living zone, Foxtel ready, diverts eyes to movie time or flips as a play zone, large dining room or home office, while the rear open plan family space takes advantage of a northerly aspect via sliding glass to the outdoors.
Outdoors living to entertain; paved and low-key, its verandah coverage continues the family room's flow, as artificial turf provides all the green it needs minus unnecessary upkeep.
Within entertaining reach, stainless kitchen appliances, a walk-in pantry, and a stone-topped island bench happy to switch from sit-up breakfast bar to dinner spread is all the willing host can hope for.
Those 2 good sized minor bedrooms enjoy the freedom of a 3-way family bathroom, its 2-tone finishes and mosaic tiling an on-point design extra.
With sought-after amenity including TTP's new dining precinct - ideal for a meal before your movie late-night local medical centre and a host of local schools, there's every reason to make this Modbury North home your next move.
You'll love:
- Torrens titled, 2013 Statesman Homes courtyard villa
- Secure garage with auto roller door & internal entry
- North-facing rear verandah
- 2 living zone flexibility
- Master with en suite & WIR
- Beds 2 & 3 with mirrored BIRs
- 3-way bathroom with separate WC
- Minutes to Tea Tree Plaza, Golden Grove & Ingle Farm shopping
- Close to Para Vista Primary School
- Zoned to Valley View Secondary School
Specifications:
CT / 6112/792
Council / City of Tea Tree Gully
Zoning / R
Built / 2013
Land / 294m2
Frontage / 9.60m
Council Rates / $1508.00pa
ES Levy / $110.00pa
All information provided has been obtained from sources we believe to be accurate, however, we cannot guarantee the information is accurate and we accept no liability for any errors or omissions (including but not limited to a property's land size, floor plans and size, building age and condition) Interested parties should make their own enquiries and obtain their own legal advice. Should this property be scheduled for auction, the Vendor's Statement may be inspected at any Harris Real Estate office for 3 consecutive business days immediately preceding the auction and at the auction for 30 minutes before it starts.
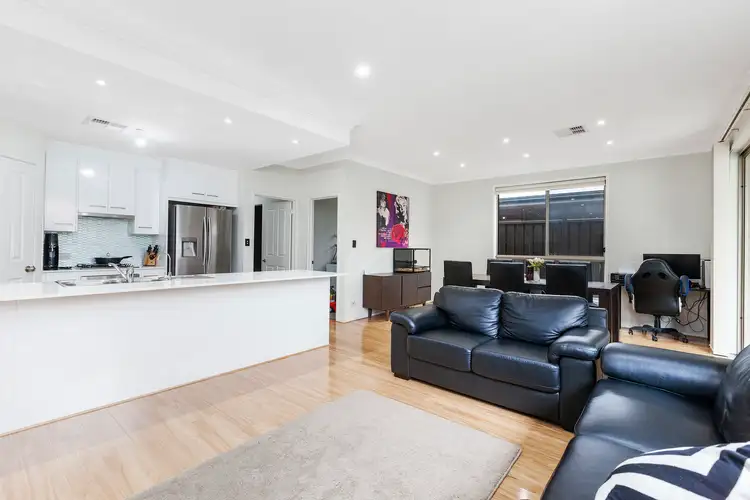





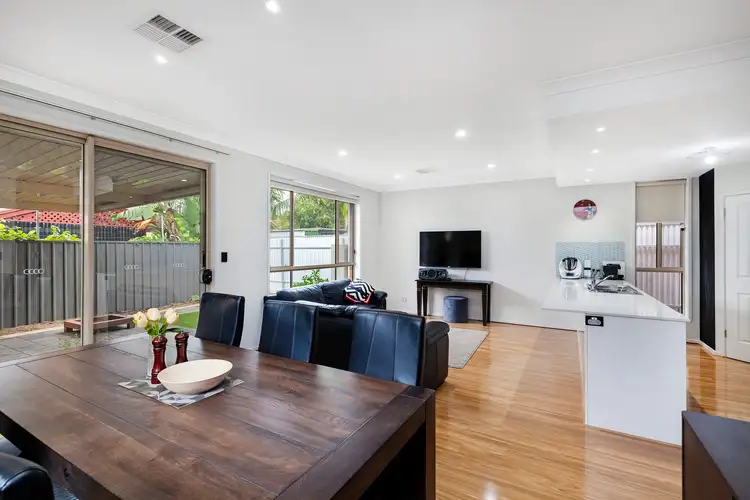
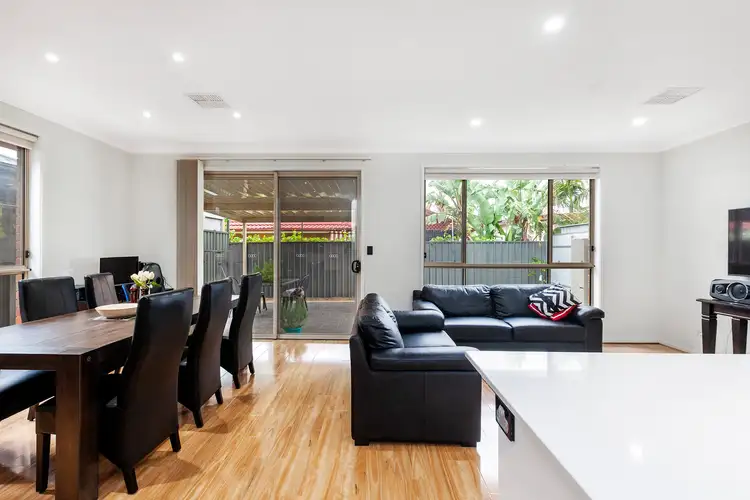
 View more
View more View more
View more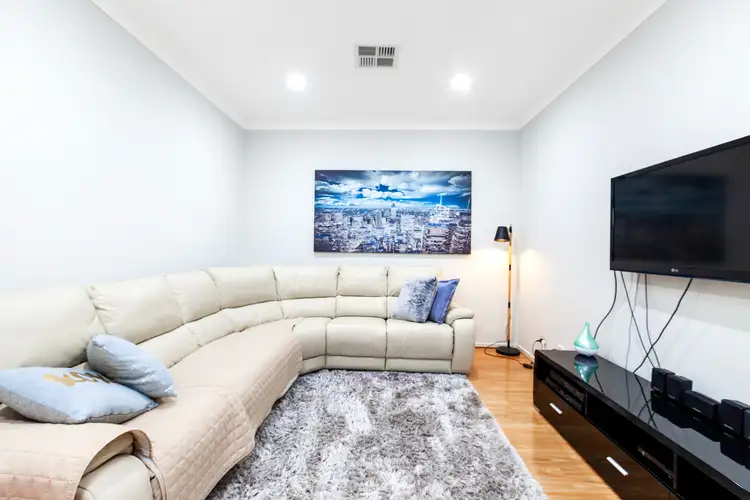 View more
View more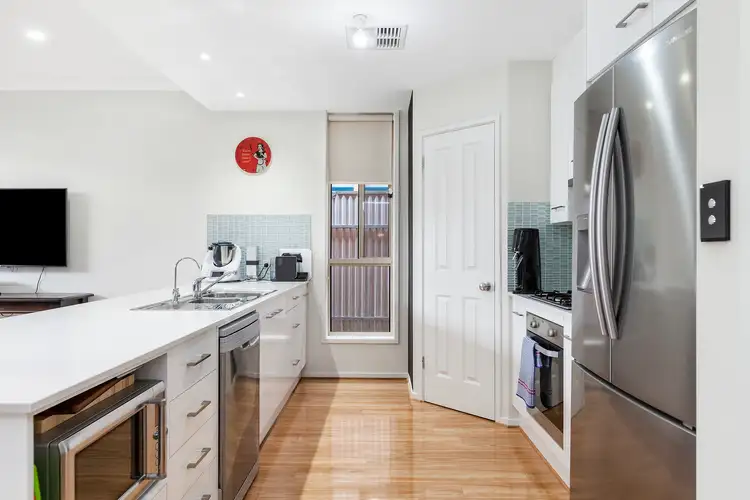 View more
View more
