Congratulations to our very valued clients on a wonderful result!
Boasting STREET FRONTAGE in a whisper-quiet “NO THROUGH ROAD” pocket of Darch, this IMPRESSIVE 3 bedroom 2 bathroom residence defines LOW-MAINTENANCE MODERN LIVING and doubles as the perfect downsizer on an easy-care 258sqm (approx.) Survey Strata block.
Enjoy an ULTRA-CONVENIENT location that is close to a plethora of local parklands, as well as Darch Plaza Shopping Centre, The Kingsway Bar & Bistro, Ashdale Secondary College, Ashdale Primary School, Kingsway Christian College, Kingsway Regional Sporting Complex and the Kingsway Indoor Stadium. The MAGNIFICENT Kingsway City Shopping Centre is also only just minutes away, as are bus stops and public transport routes that lead you all the way to the freeway, beautiful Hillarys Boat Harbour and pristine northern beaches.
Inside, soft-toned stone floor tiles grace the central hub that is a spacious open-plan living, dining and kitchen area – the latter featuring sparkling stone bench tops and tiled splashbacks, ample storage options, a Baumatic gas cook top and oven, a range hood and an Ariston dishwasher. Access out to a private rear alfresco entertaining courtyard is seamless, whilst a tradesman’s dream of a double garage enjoys the luxury of extra height and width in its dimensions, a remote-controlled roller door, mezzanine storage, a work area with lighting and internal shopper’s entry.
All bedrooms comprise of Earth-tone carpets for complete comfort, including a stunning master suite that also boasts a walk-in wardrobe, split-system air-conditioning and its very-own ensuite bathroom, complete with a shower, toilet and stone vanity. Throughout the rest of the home, high ceilings combine with quality window treatments and first-class fitting and fixtures to bring you a light and bright haven that is simply too good to surpass.
Just lock up and leave. It’s that easy!
Features include, but are not limited to:
• Split-system air-conditioning to the main living space
• 2nd bedroom with split-system air-conditioning and mirrored built-in robes
• Spacious 3rd bedroom with mirrored BIR’s
• Sleek main bathroom with a large shower, toilet and stone vanity
• Separate laundry with a stone bench top and outdoor access
• Walk-in linen/broom cupboard
• Outdoor power points to alfresco area
• Rear alfresco access from double garage
• Front security-door entry
• CCTV security-camera system
• Wireless security-alarm system
• Electric security roller shutters
• Feature LED down lighting
• Reticulated front lawns
• Manicured low-maintenance gardens
• Rinnai instantaneous gas hot-water system
• Garden shed
• 177.5sqm (approx) of building area
• 500m (approx.) to Kingsway Christian College
• 550m (approx.) to to Bowood Park
• 550m (approx.) to the Kingsway Bar and Bistro/Darch Plaza Shops
• 750m (approx.) to Ashdale Secondary College
• 850m (approx.) to Kingsway Sporting Complex
• 900m (approx.) to Kingsway Indoor Stadium
• 1.1km (approx.) to Ashdale Primary School
• 2.9km (approx.) to Kingsway City Shopping Centre
• 21.4km (approx.) to Perth CBD

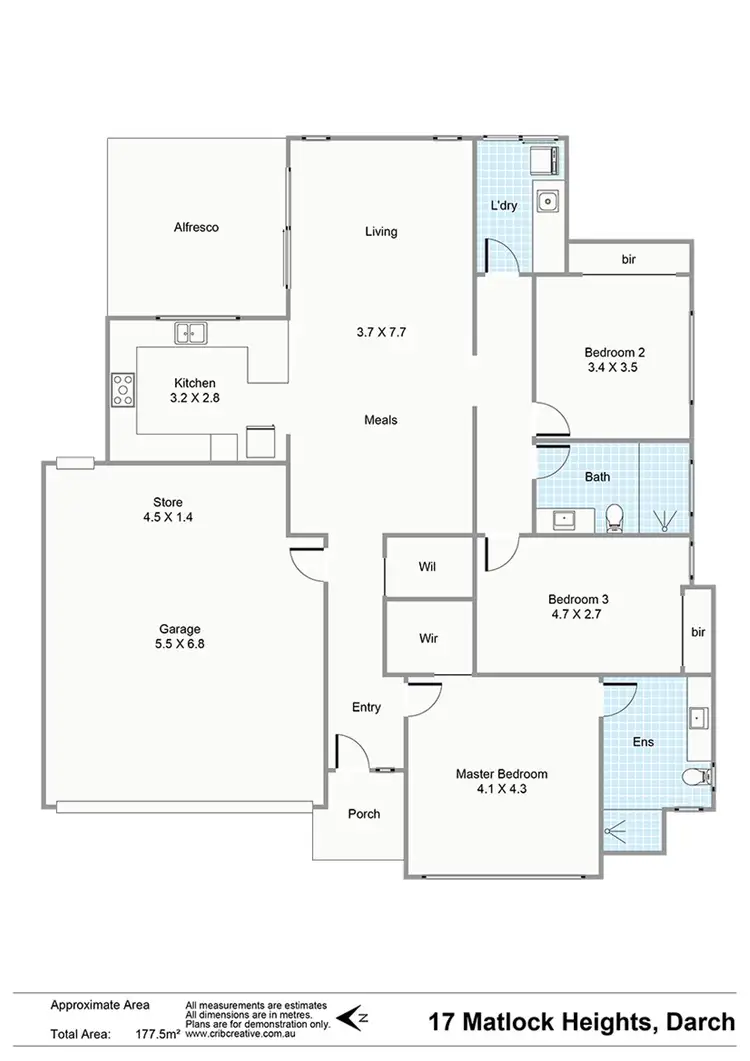
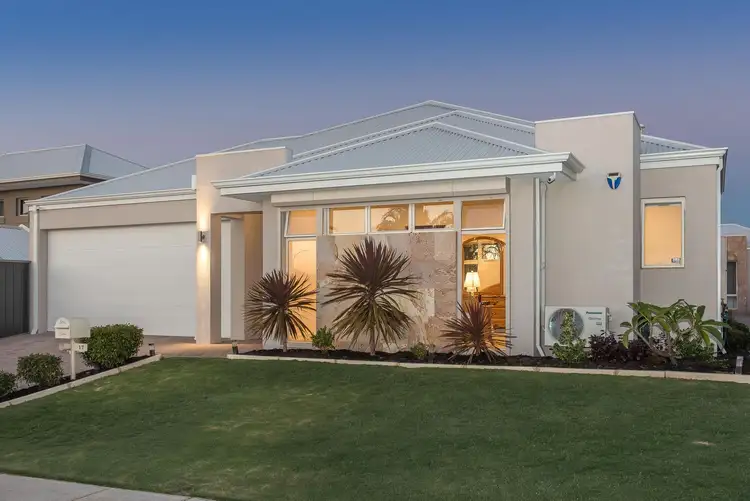
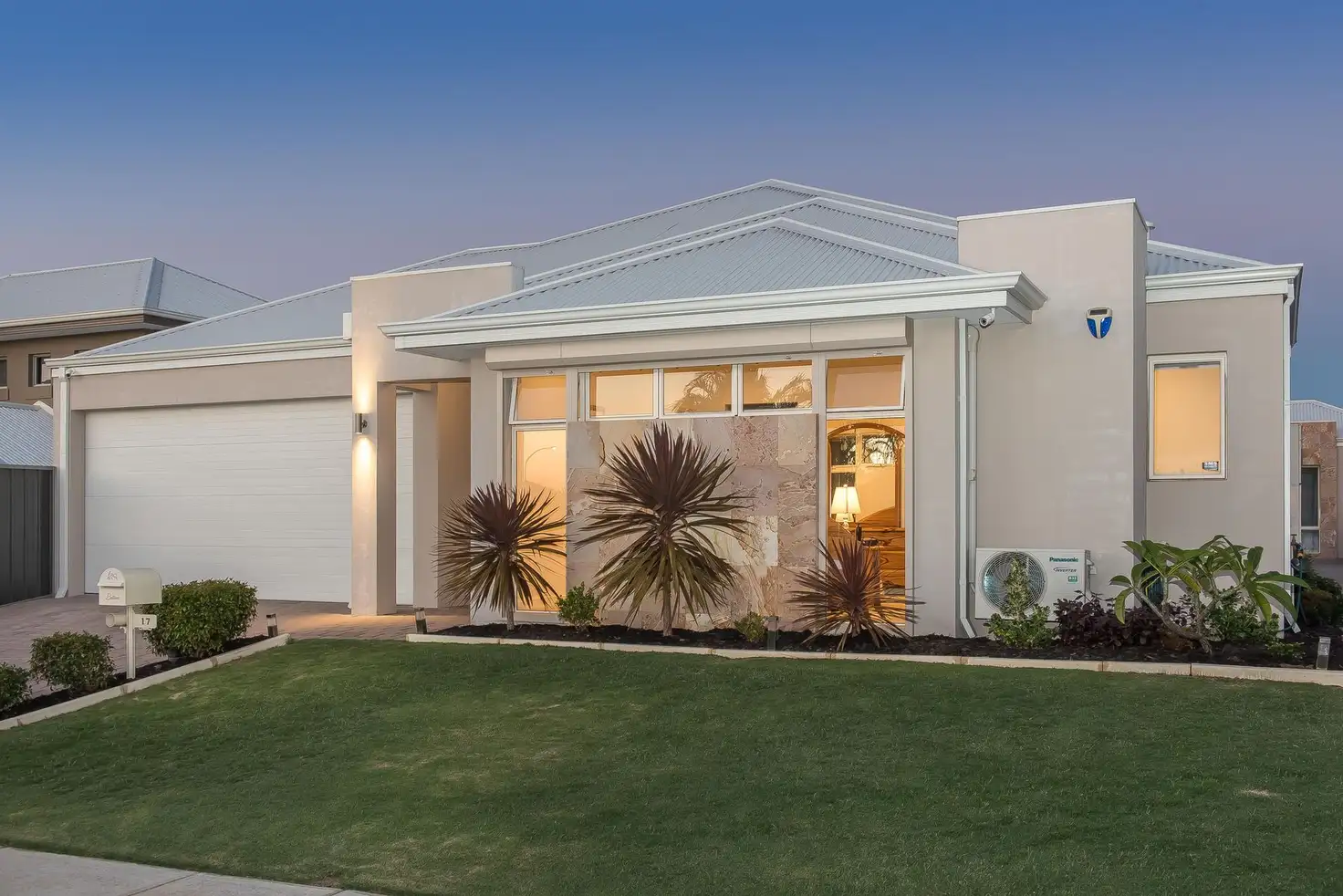


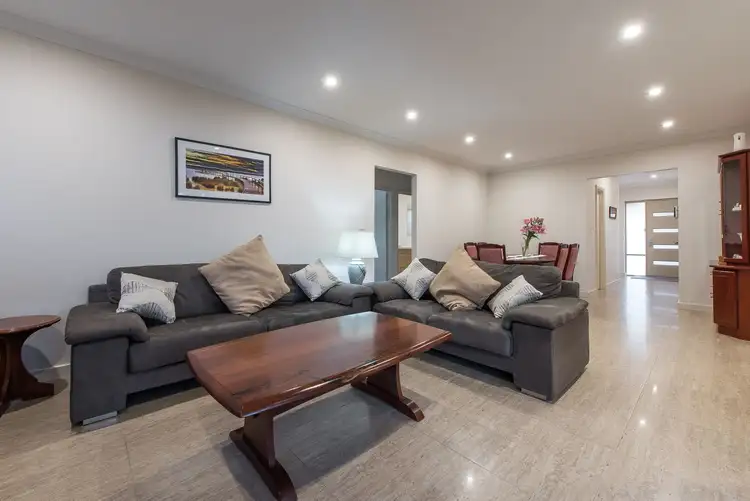
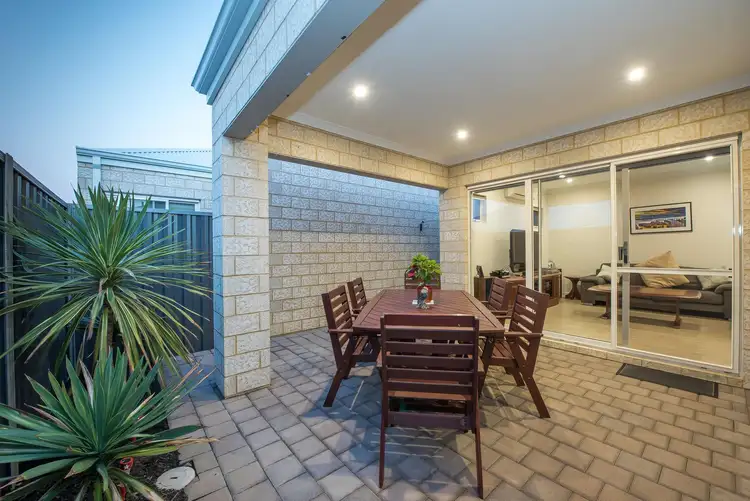
 View more
View more View more
View more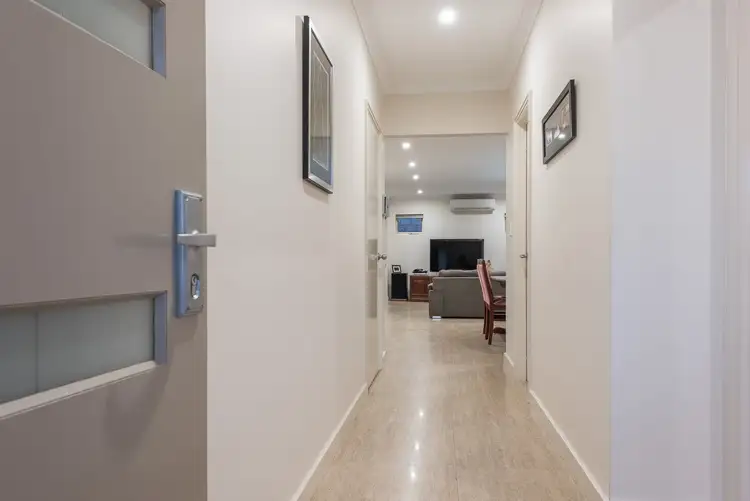 View more
View more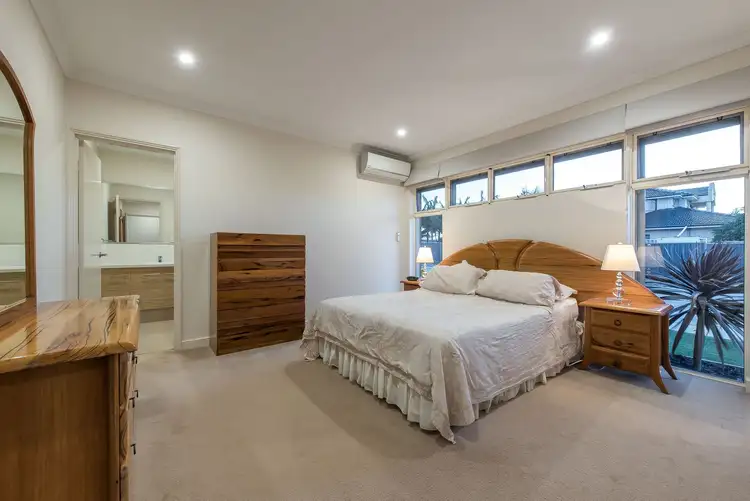 View more
View more
