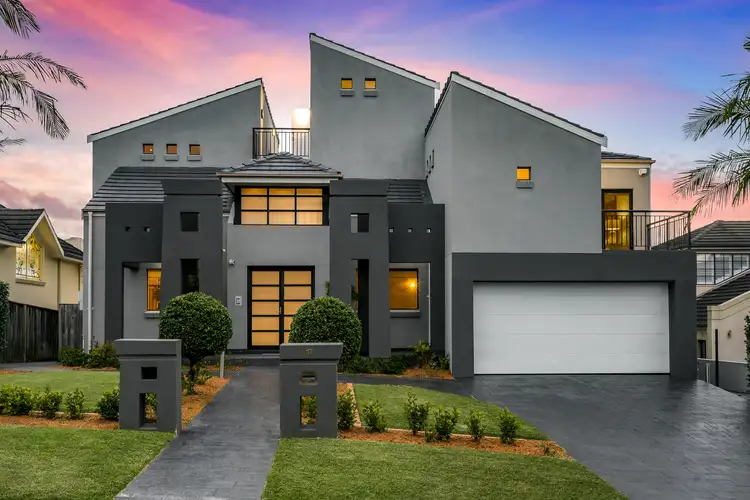“SOLD SEPTEMBER 2021 - Contact Jennifer Carr 0414 973 115 OR William Carr 0427 933 913 for more details”
Above the Treetops - Panoramic Views Sydney to the Blue Mountains – Full Brick Home with Indoor Pool in the Cherrybrook Tech Zone
Laying claim to arguably the most panoramic views in Sydney, this master-built residence, designed by TIBA the architecture group showcases a supreme lifestyle beyond compare! Revelling in its outstanding attributes being 1.3km from both Cherrybrook and Castle Hill Metro stations, enjoy minutes' walk to bus stop for an array of local and renowned private school buses, Castle Towers Shopping precinct and the city via M2 freeway.
This original owner's bespoke family home will command your attention from the moment you set eyes on it. Situated in a family friendly cul-de-sac it resonates an detail to attention on every scale. The full brick and solid concrete construction with Rock Cote acrylic render combined with high end terracotta roof tiles provides your family with the security that no expense has been spared and is indulgent in every way.
It offers a multitude of majestic living spaces across multiple levels that are framed by large picture windows and drenched in natural light. There is an expertly crafted integration between indoors/outdoors, with a choice of alfresco entertaining areas that bask above picturesque treetops and 180-degree panoramic city views which crescendo as you transcend to the rooftop terrace.
Here your family will entertain in style as you showcase New Years Eve fireworks displays across the Sydney skyline.
Multitude of formal/informal living dining and entertaining spaces displayed throughout the floor plan thoughtfully designed to capture the incredible views from every level.
DeGabriele kitchen features quality European Miele, Blanco and Bosch stainless steel appliances including 5 burner gas cooktop and ample solid granite bench tops.
The accommodation level evolves from a central living area that unfolds to supreme sized bedrooms all with walk in robes and embrace individual balcony access. The master wing includes private balcony, opulent ensuite and bespoke walk-in robe.
Chic new bathrooms reveal stone tops, floor to ceiling tiling, high end tapware and laundry chute.
An indoor leisure room complete with heated swimming pool and spa, poolside facilities including full bathroom and kitchenette is the ultimate year-round entertaining space!
Established low maintenance gardens frame the manicured lawn and paved entertaining terrace, a safe and secure place for the children and pets to play.
Comprehensively appointed throughout, the homes many highlights include guest powder room, ample storage, NBN connectivity, alarm and video intercom, imported European lighting and quality Italian stone and tiling, 3 zone ducted air conditioning and ducted vacuum, gas points for heating, solar panels on roof, decorative stepped cornices, wooden parquetry flooring, new blinds and screens, oversized 4 car auto door garage, new acrylic external render, solid concrete construction and internal laundry with external access.
- 1.4km to Castle Towers Shopping and Restaurant precinct.
- 280m walk to bus top.
- 1.3km to Cherrybrook Metro Station
- 1.4km to Castle Hill Metro Station
- Oakhill Drive Public School and Cherrybrook Technology High School catchments.
Disclaimer: This advertisement is a guide only. Whilst all information has been gathered from sources, we deem to be reliable, we do not guarantee the accuracy of this information, nor do we accept responsibility for any action taken by intending purchasers in reliance on this information. No warranty can be given either by the vendors or their agents.

Air Conditioning

Alarm System

Built-in Robes

Ensuites: 1

Pool

Toilets: 4

Vacuum System
Area Views, City Views, Close to Schools, Close to Shops, Close to Transport, Heating, Pool, Spa








 View more
View more View more
View more View more
View more View more
View more
