Evolve a Colonial on a reserve-viewing rise…
This will take you back in so many ways … one for its rise on a 960sqm block viewing a gum-studded reserve, and two for the home's Colonial past looking to progress…
Beyond the sweeping front lawn and pretty façade, the time is now for the interior's exposed brick, mirrored wall tiles, mocha tones, and original decor to transform.
But if you're all for a great layout, it's here. From the tiled hallway, carpeted living steers left as a master heads right for a garden view, walk-in robe and ensuite.
Bedrooms 2 and 3 with built-ins drift rearward for back garden views, edging the original bathroom and separate WC, as the evolution of living, family and dining connects to the kitchen overlooking the back yard.
With a painted embossed tile splash, the timber kitchen, its Miele dishwasher and electric cooktop add new laminate benchtops to its design; and if you get your way, the nearby study niche would make perfect extra pantry space.
Warmed by a combustion fire, the tiled family zone exits to the full-length rear verandah where it spies the retained lawn, vegie garden, and playtime in the lined cubby – again, get your way, and a modern landscape design is imminent…
As for the location, the spoils are obvious - cross the reserve to Mount Barker High School, ride or stride through Keith Stephenson Park, while a minute's drive meets the town's retail heart.
Take your vision, the views, a great block, and see how and where it goes.
What's not to love?
1979 Colonial design facing a gum-studded reserve
Gently elevated 960sqm block
Family room with slow combustion fire
Gas heater in lounge
Master with WIR & ensuite
Neat & original main bathroom
Pop-up watering system to front
Mains & rainwater plumbed to kitchen and laundry
Garden shed with concrete floor
Practical laundry/mudroom
Adcock Real Estate - RLA66526
Andrew Adcock 0418 816 874
Jake Adcock 0432 988 464
Nikki Seppelt 0437 658 067
*Whilst every endeavour has been made to verify the correct details in this marketing neither the agent, vendor or contracted illustrator take any responsibility for any omission, wrongful inclusion, misdescription or typographical error in this marketing material. Accordingly, all interested parties should make their own enquiries to verify the information provided.
The floor plan included in this marketing material is for illustration purposes only, all measurement are approximate and is intended as an artistic impression only. Any fixtures shown may not necessarily be included in the sale contract and it is essential that any queries are directed to the agent. Any information that is intended to be relied upon should be independently verified.
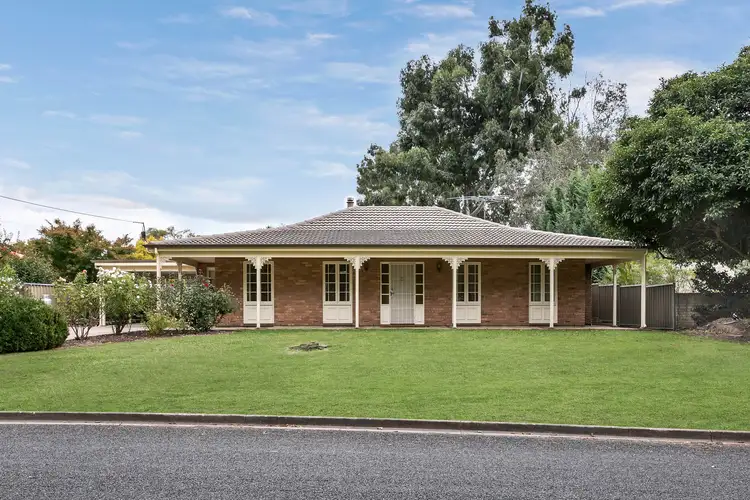
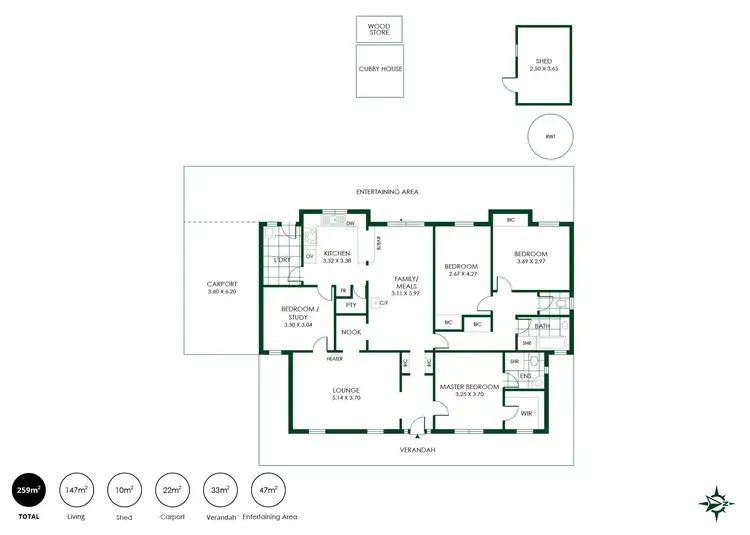
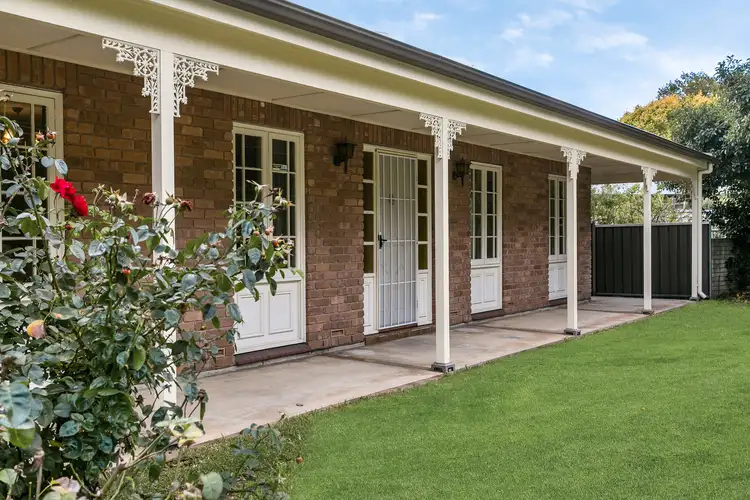
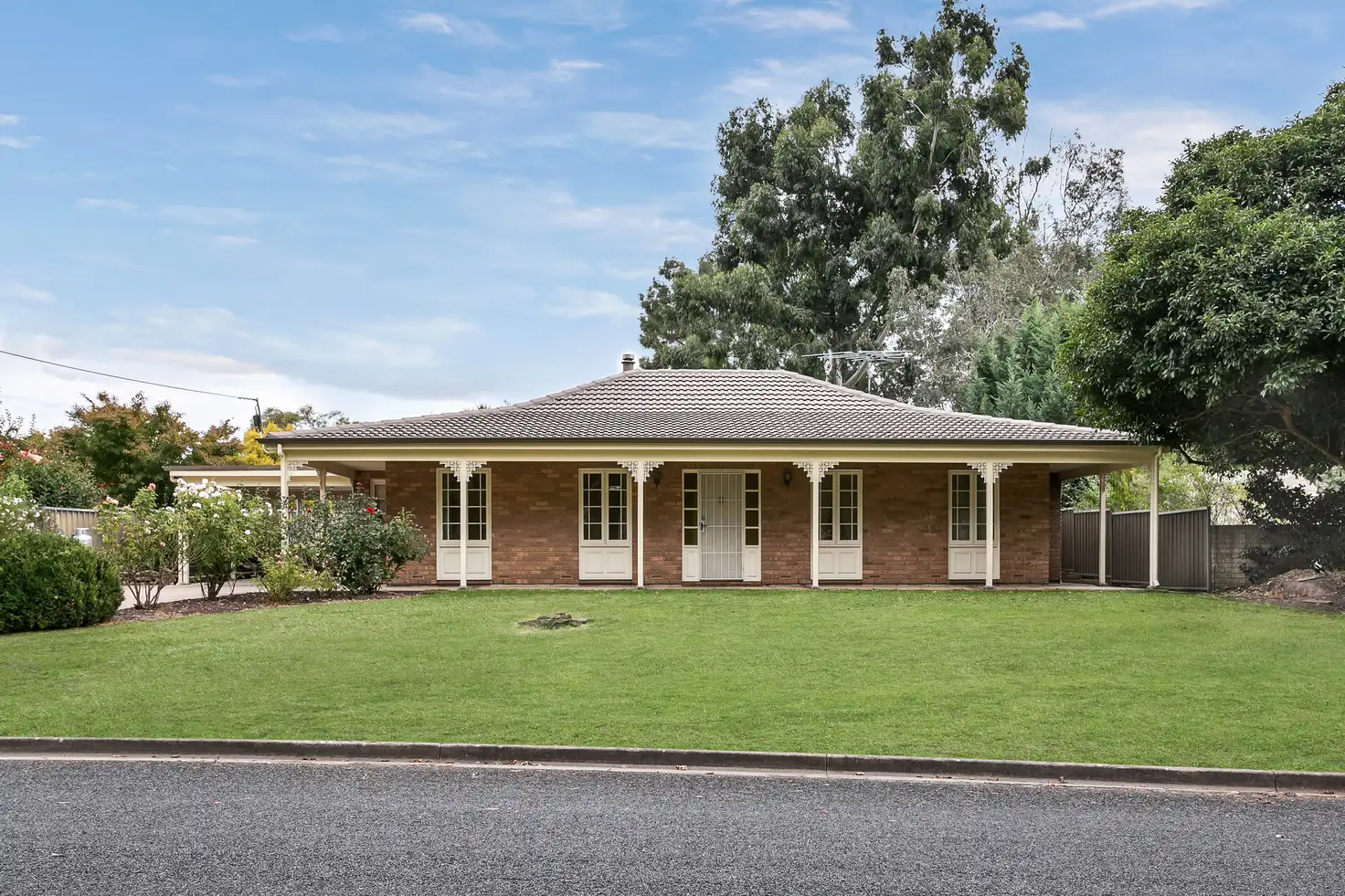


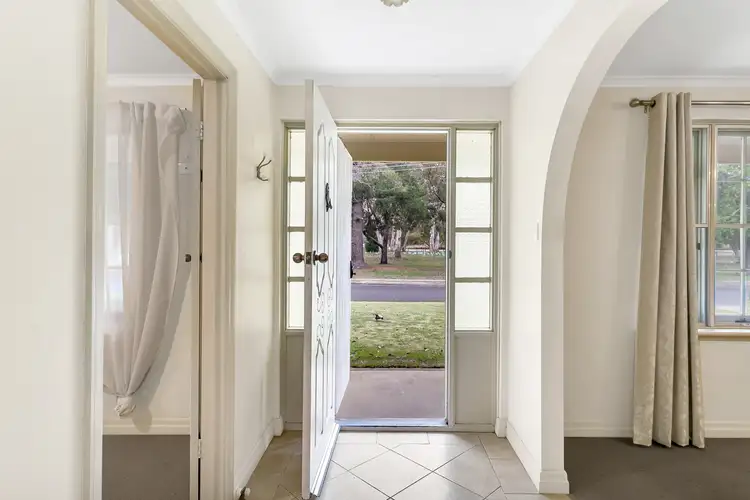
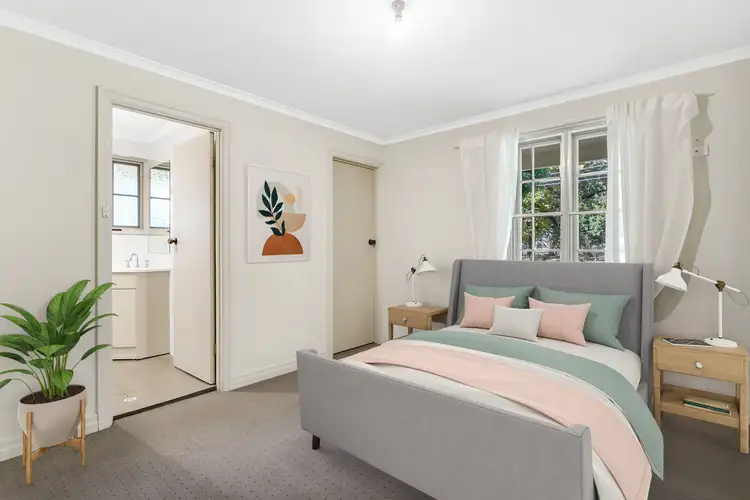
 View more
View more View more
View more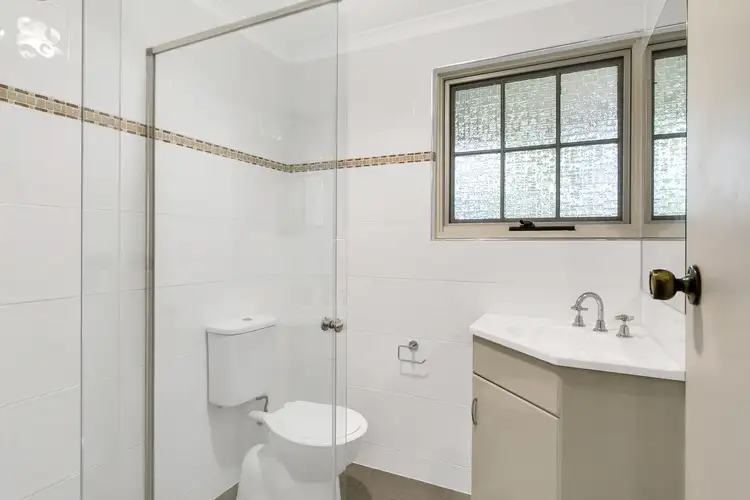 View more
View more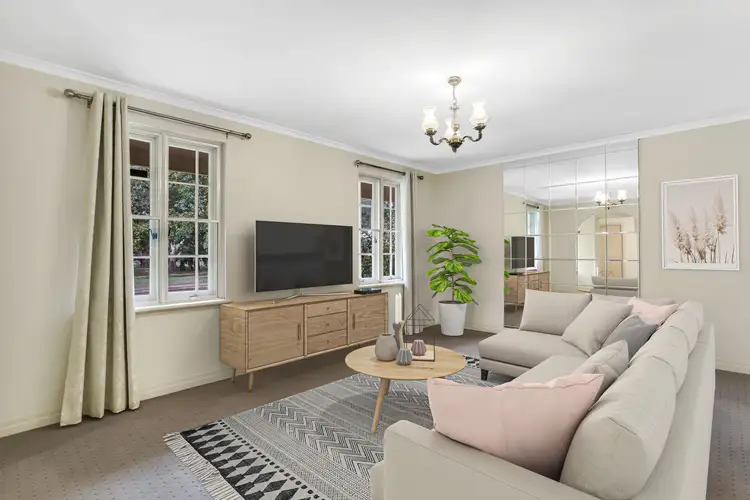 View more
View more
