An expansive entertainer in the leafy Mt Eliza Woodland Region, this poolside homestead on 2/3 acre (approx) with a north-south tennis court presents resort-style family living.
This largely original, partial double-brick sanctuary rests in a quiet court walking distance to Mount Eliza North Primary School and Walkers Road Pre-School, and an easy drive to the village shops.
A circular drive behind double gates sets the scene for what is to come - an oasis with a salt-chlorinated, solar-heated lagoon pool, a pavilion, an alfresco terrace and an outdoor kitchen.
Unwind on the verandah, enjoy a rally with friends on the en-tout-cas court with a viewing deck, and dine alfresco with pizza from your own pizza oven.
The covered terrace features a louvre roof with a rain sensor, a built-in bbq, café blinds and a view of little ones playing on the adjacent lawn.
The accommodation includes a master bedroom with built-in robes and a spa ensuite, secondary bedrooms with built-in robes and a renovated family bathroom with a cast iron claw foot bath.
A gas cooktop and a breakfast island feature in the kitchen, while a fireplace graces a sunken lounge.
The piece-de-resistance for space-seeking families is a lower-level zone with a games room, a bathroom, a rumpus room with a wood stove, a wine cellar and a wet bar.
Enjoy as is or seize the opportunity to modernize this solid home in an exclusive acreage precinct.
Other features include a study/4th bedroom, a 2.5-car garage with remote doors, walk-in under-house workshop/storage, ducted heating, 2 x 3000L water tanks, ceiling fans, ducted vacuum, side gates and more.
FEATURES
• Woodland Region poolside homestead on 2/3 acre (approx)
• Walking distance to Mount Eliza North Primary School and Walkers Road Pre-School
• North-south en-tout-cas tennis court with a viewing deck
• Largely original, partial double-brick home with scope to modernise
• Located in a quiet court a short drive to the Mount Eliza Village shops
• Sweeping circular driveway behind double gates
• Tropical salt-chlorinated, solar-heated lagoon-style pool with a poolside pavilion
• Large covered alfresco terrace with café blinds and a louvre roof with a rain sensor
• Outdoor kitchen with a pizza oven and a built-in barbecue
• Bullnose verandahs front and rear
• Master bedroom with his-and-hers built-in robes and a spa ensuite
• Secondary bedrooms with built-in robes plus a study/4th bedroom
• Renovated family bathroom with a cast iron claw foot bath
• Kitchen with a gas cooktop and a breakfast island
• Sunken lounge with a fireplace, step up to a dining room
• Lower level with a games room, a bathroom, a rumpus room, a wine cellar & a wet bar
• Freestanding 2.5-car garage with remote doors
• Substantial walk-in under-house workshop and storage
• Ducted heating, ceiling fans in all bedrooms, ducted vacuum
• 2 x 3000L water tanks, side gates
One of the most desirable locations in Mt Eliza, this property wont last so make sure you put this on top of your list
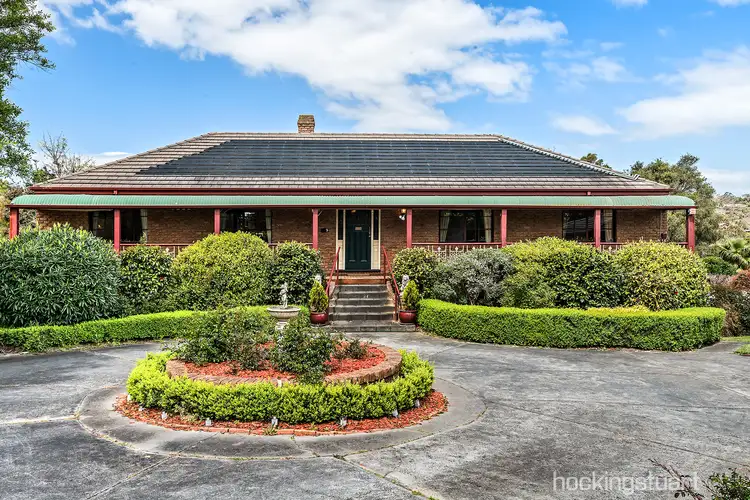
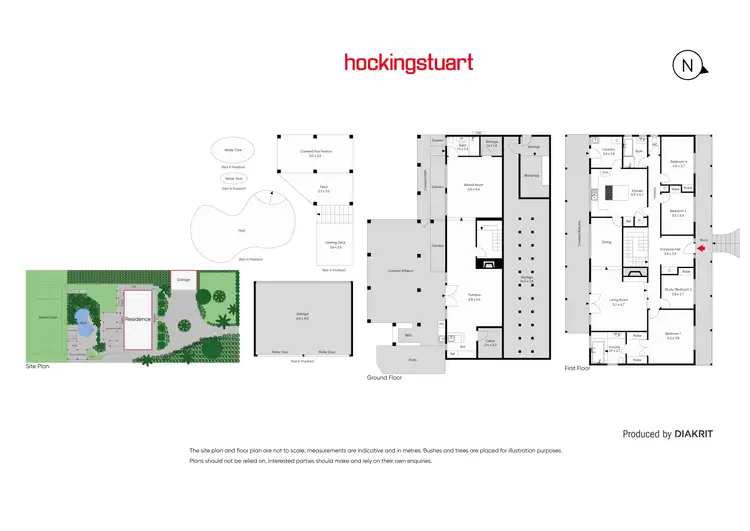
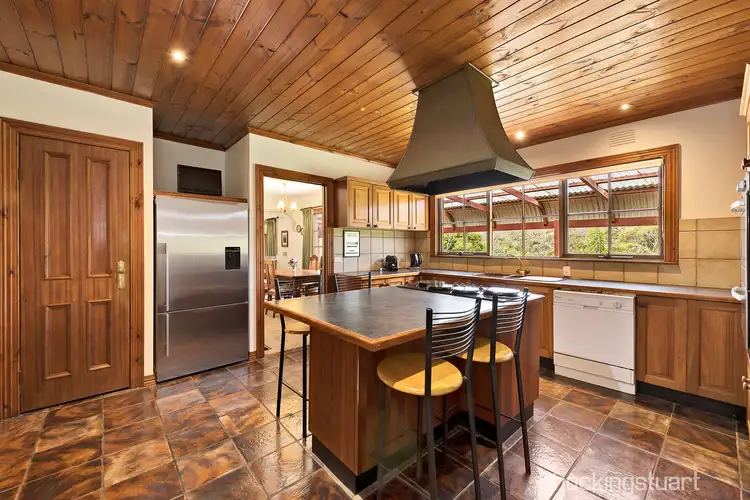
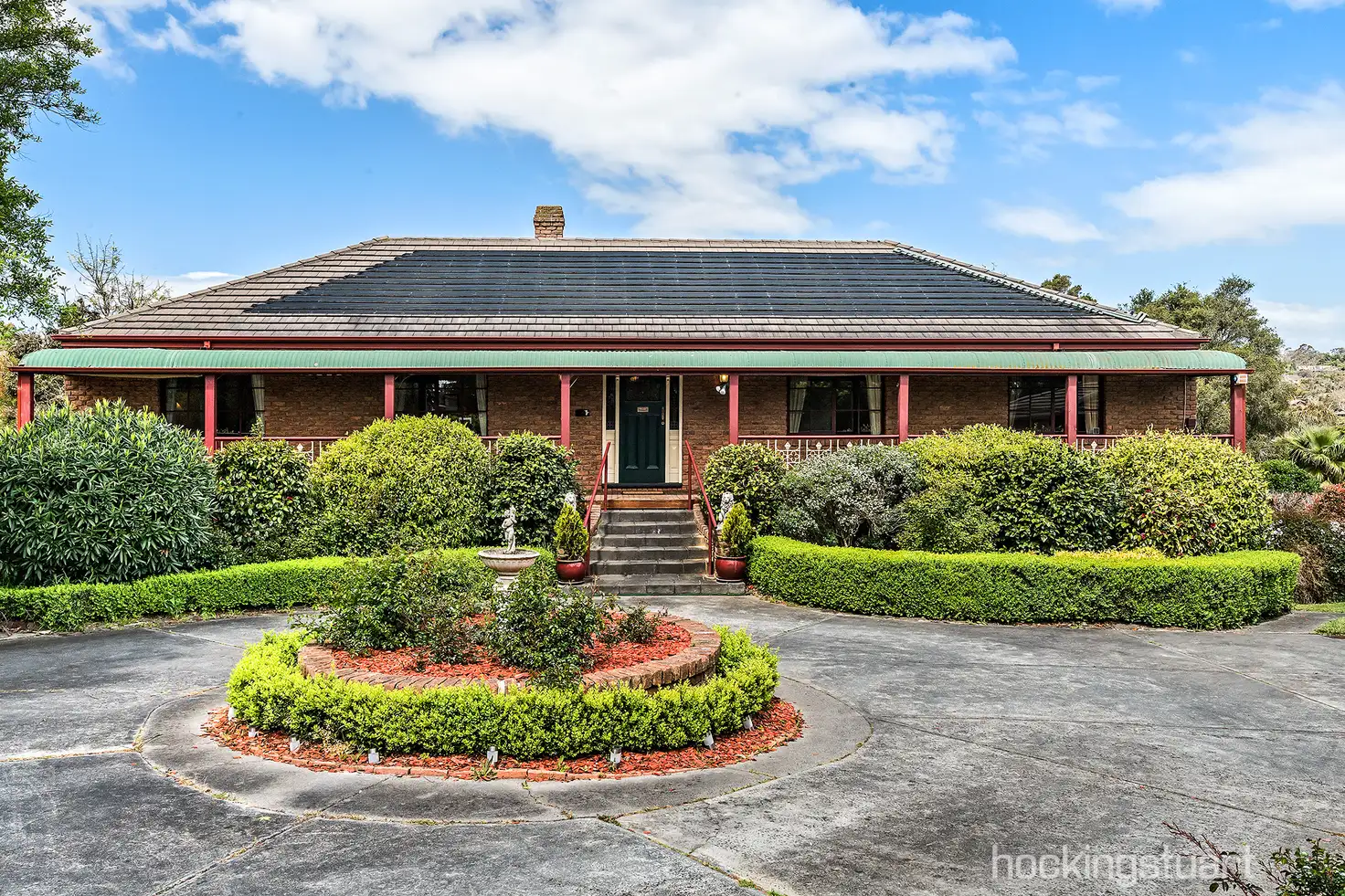


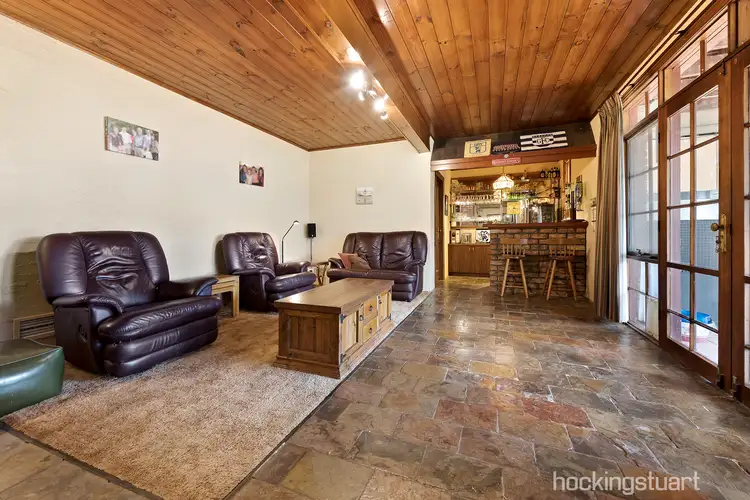
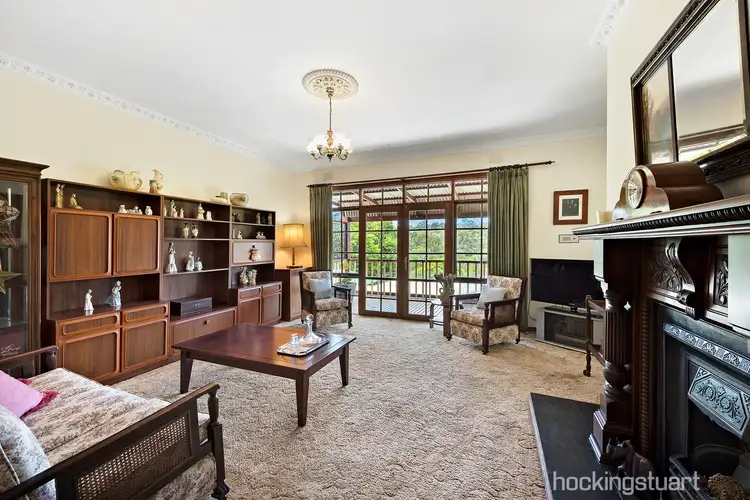
 View more
View more View more
View more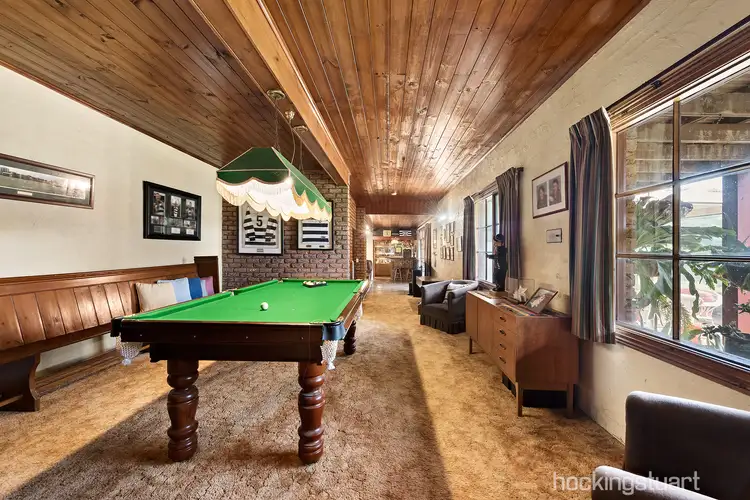 View more
View more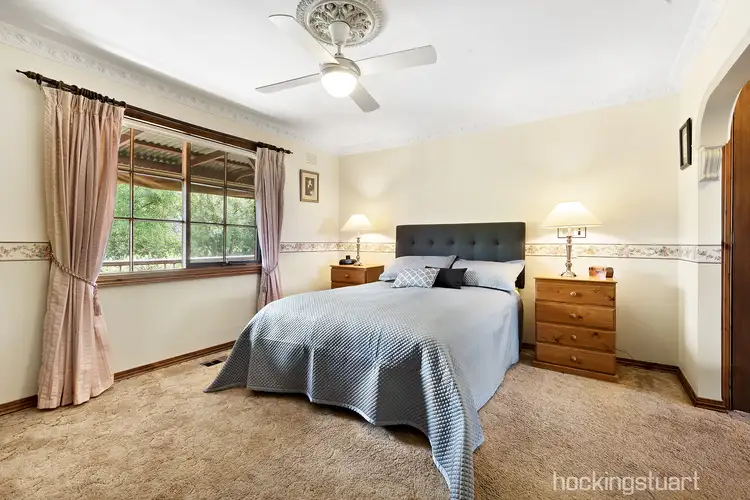 View more
View more
