Andrew and Liselle from Team Thompson have the pleasure in presenting 17 MERRANG CIRCUIT CARRAMAR
Located in the sought after Fairways Mews Estate of Carramar, this stunning 2 storey family home comes complete with 4 huge bedrooms, 2 bathrooms and a versatile floorplan to suit all types of family living.
With the master suite upstairs with its own sitting area and balcony overlooking Carramar Golf Course, extras include a freshly renovated kitchen, sky high ceilings, reverse cycle A/C and extra-large living areas for the growing family.
Step outside to a fantastic entertaining area with 2 separate (all weather) patios plus a raised cabana area, all overlooking a fully fenced below ground pool on an extra-large 674m2 block.
Within walking distance to all of Carramar's local amenities, including Carramar Golf Course, Carramar Primary School and Carramar Shopping Village, please contact us for further information.
Stunning street appeal with feature wall and gardens.
Room for extra parking to the front for the boat, caravan or trailer.
DOWNSTAIRS:
• Portico entrance with solid double French doors into foyer with extra high ceilings and feature lighting
• Lounge / media room or sitting area with stunning gas fireplace and plantation blinds
• Separate dining area or study if required with split system air-conditioning, ceiling fan and plantation blinds
• Open plan living areas with sliding door access to patio 1 and double glass door access to patio 2
• Fully renovated modern kitchen with Cosestino marble benchtops, twin steaming wall ovens, induction cooktop, integrated dishwasher, microwave recess, fridge recess, separate coffee station with bench and cupboards, extensive cabinetry through-out including pull out cupboards and draws, double door inbuilt pantry and feature overhead lighting
• Bedrooms 3 and 4 are double in size with extra high ceilings, split system air-conditioning and ceiling fans (plus double door robes)
• Stunning bathroom 2 with floor to ceiling tiling, corner spa bath, shower with glass screen and heat lamp
• Powder room for guests
• Extra-large, fully renovated laundry with stylish bench and cupboards
• Triple hallway storage cupboards
UPSTAIRS:
• Resort styled master suite with your own sitting area and balcony, twin block out blinds, split system air-conditioning and ceiling fan
• Spacious ensuite with shower (with screen), bath, full length bench, twin vanities and enclosed WC
• Bedroom 2 is double in size with triple mirrored sliding door robes, ceiling fan and split system air-conditioning and plantation blinds
THROUGHOUT:
• High ceilings
• Skirting boards
• Stylish window treatments and lighting
OUTDOORS:
• Separate, all weather entertaining areas including patio 1 with ceiling fan and sliding café blinds and a 2nd patio including bench, cupboards, outdoor sink, ceiling fan and roll down café blinds
• Easy care synthetic lawn areas and feature gardens and walls
• Separate elevated gazebo with feature lighting overlooking a fully fenced below ground pool
• Inbuilt firepit
• Double lockup garage with extra high ceilings, internal access to kitchen as well as solid double door access to backyard
• 224m2 internal living space
• Built in 2000
• Block size extra large 674m2
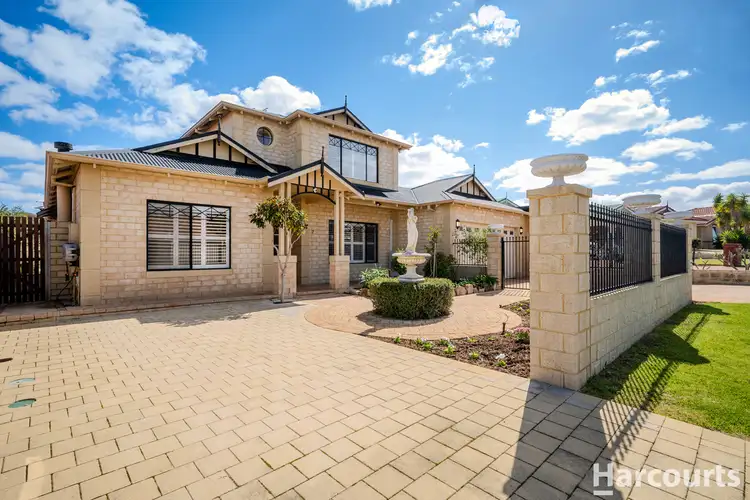
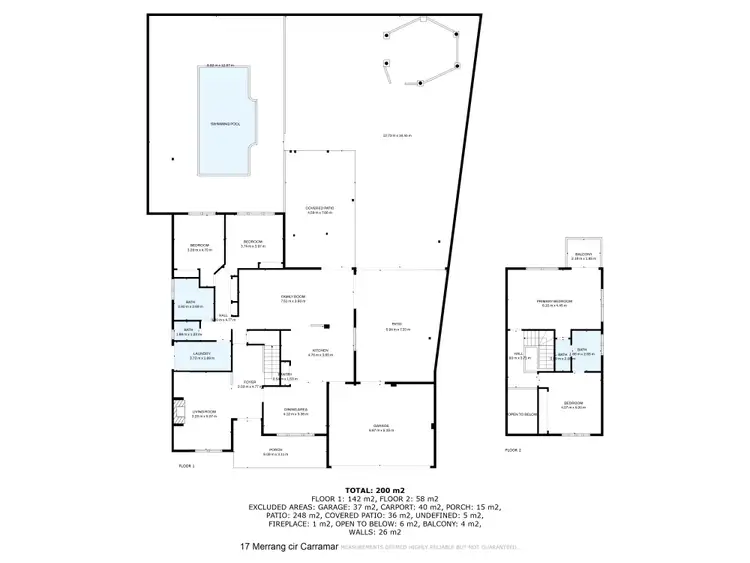
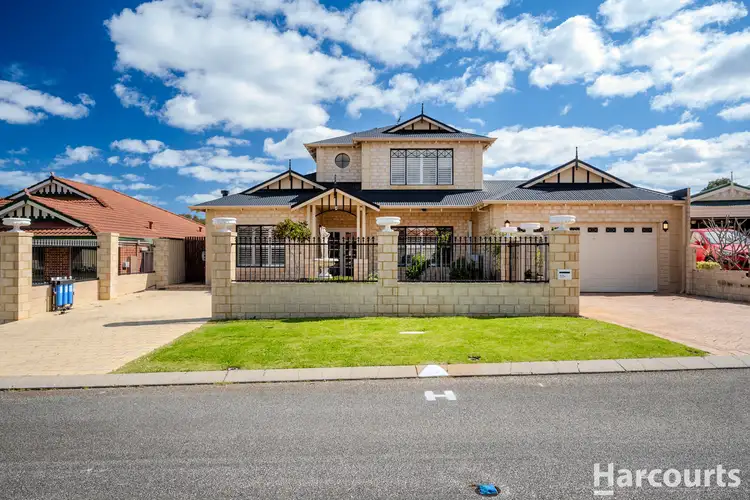
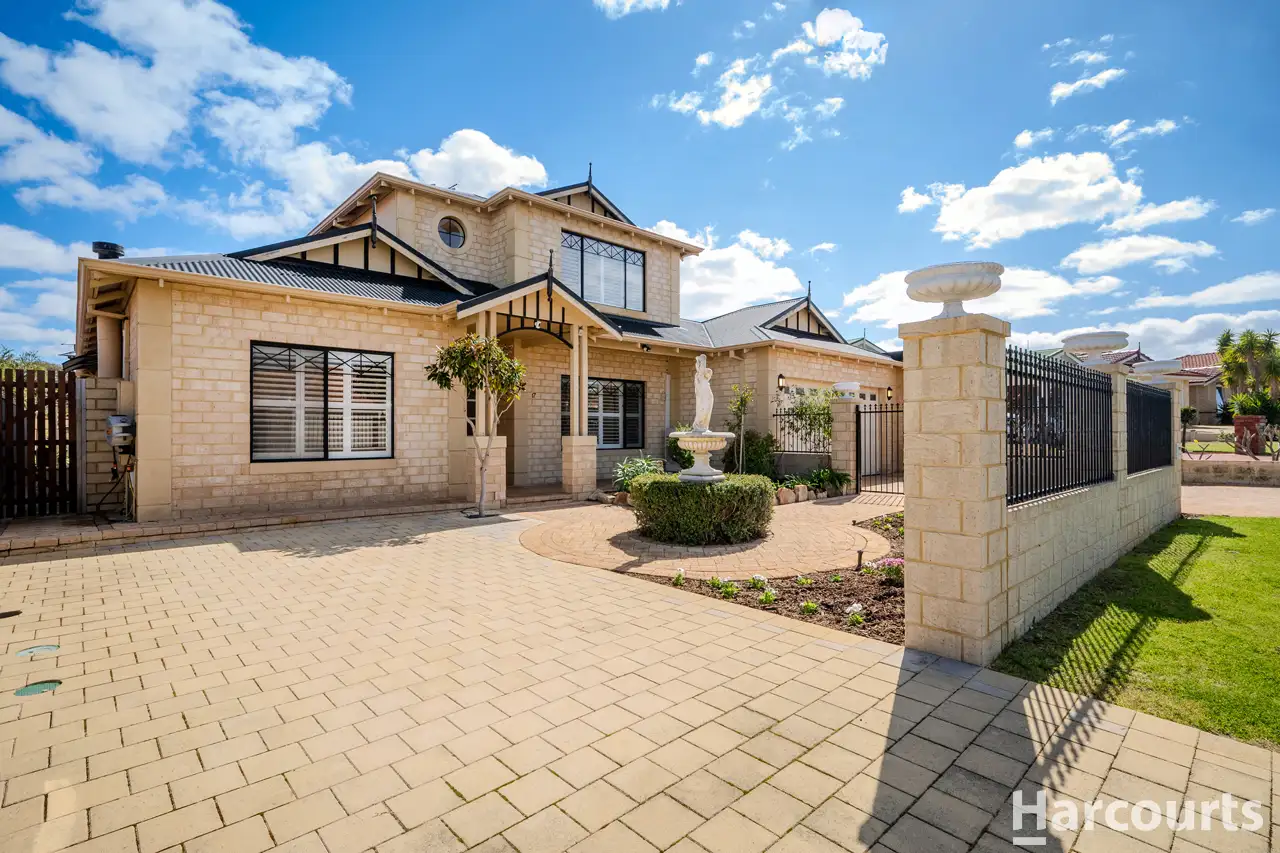


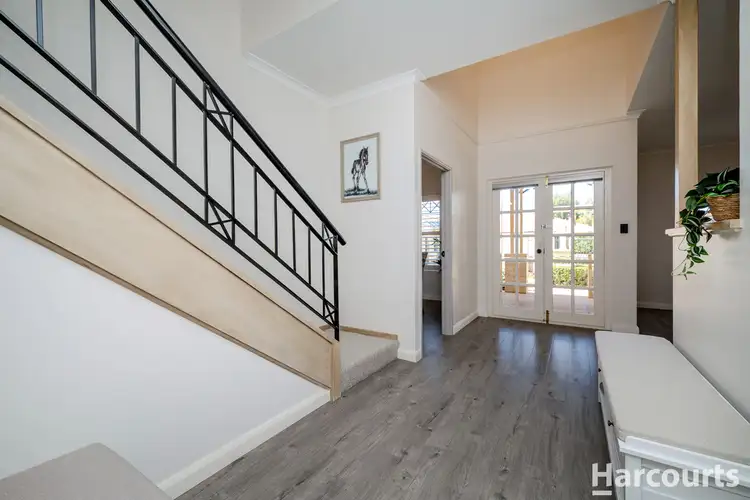
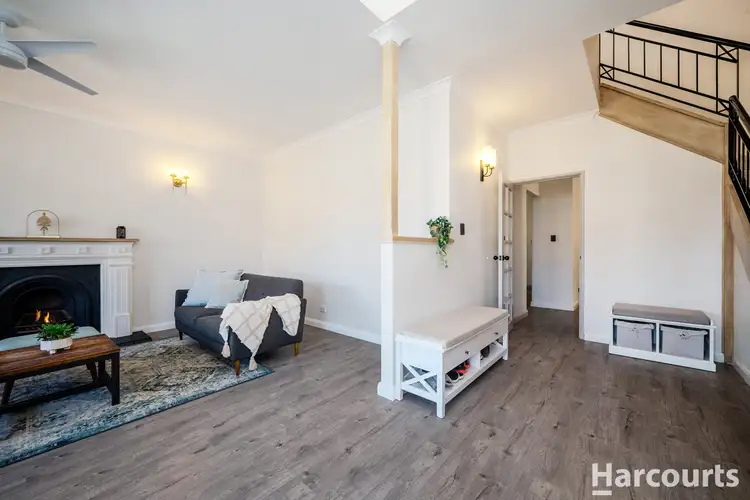
 View more
View more View more
View more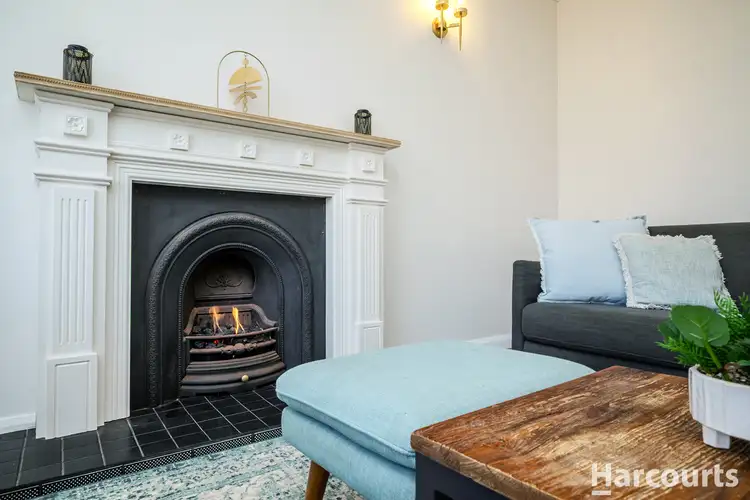 View more
View more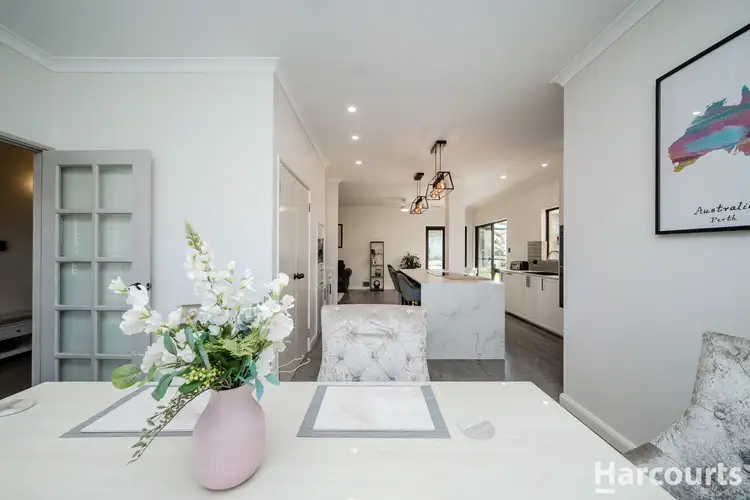 View more
View more
