On an elevated 1004m2 with views to Mt Coot-tha, beautiful "Lyngarth", circa 1920s, showcases the bespoke architecture of this much-loved family Queenslander. A deep verandah, wide central hallway and oversized rooms reflect the grand scale of the Californian Bungalow style. Soaring 3.35m ceilings, hardwood timber flooring, vertical joinery, picture rails and stunning ornate leadlights provide warmth and character throughout and highlight the craftsmanship of another era.
Five oversized bedrooms, 2.5 bathrooms, 2 living spaces and home office are spread over both levels of the property providing room for the largest family. Downstairs, an ensuited bedroom and large living space offer options for extended family members or an au pair. Additional secure workroom and storage area can serve a multitude of purposes for the modern family lifestyle.
The grand formal dining room and bespoke family kitchen overlook a private rear garden & family-sized swimming pool complete with casual entertaining space, outdoor kitchen & fire pit. With mature trees and a large level lawn providing space for energetic children's play, this sprawling 1004m2 lot is a rare find in a city fringe location, just 5km from Brisbane CBD.
On an elevated 1004m2 with views to Mt Coot-tha, beautiful "Lyngarth", circa 1920s, showcases the bespoke architecture of this much-loved family Queenslander. A deep verandah, wide central hallway and oversized rooms reflect the grand scale of the Californian Bungalow style. Soaring 3.35m ceilings, hardwood timber flooring, vertical joinery, picture rails and stunning ornate leadlights provide warmth and character throughout and highlight the craftsmanship of another era.
Five oversized bedrooms, 2.5 bathrooms, 2 living spaces and home office are spread over both levels of the property providing room for the largest family. Downstairs, an ensuited bedroom and large living space offer options for extended family members or an au pair. Additional secure workroom and storage area can serve a multitude of purposes for the modern family lifestyle.
The grand formal dining room and bespoke family kitchen overlook a private rear garden & family-sized swimming pool complete with casual entertaining space, outdoor kitchen & fire pit. With mature trees and a large level lawn providing space for energetic children's play, this sprawling 1004m2 lot is a rare find in a city fringe location, just 5km from Brisbane CBD.
- Easterly aspect at rear
- Five generously proportioned bedrooms over two levels
- 2 bathrooms including 2-way bathroom, ensuite & additional powder room
- Living spaces over two levels
- Formal dining room
- Bespoke kitchen - Miele dishwasher, Miele gas hob, Neff oven & steam oven, double farmhouse sink & adjacent dining conservatory
- Home Office
- Traditional front verandah, high ceilings, leadlights, French doors, vertical joinery, picture rails, timber flooring with period light fixtures, fittings & hardware, plantation shutters
- Zoned and ducted air-conditioning with smart phone control
- Split system air conditioning to lower level
- Ceiling fans
- Monitored security system with smart phone control
- Magnetic flyscreens to frequently used windows
- Additional Crimsafe and security grills
- Sensor activated external lights
- Double garage with automatic door & secure internal access
- Generous storage throughout
- Family sized pool with covered terrace, outdoor entertaining area, kitchen & firepit
- Expansive turfed lawn, low maintenance garden & mature shade trees
- Solar panels x 15 total 3.9kw
- Water tanks x 3 - 2 pumps & 1 gravity feed to swimming pool
- Electric hot water system
- Secure workroom/storage area on lower level
- Eagle Junction State School & Kedron State High School catchments
- Walk to Clayfield College, St Margaret's School, St Rita's College and St Agatha's School
- Walk to Albion Village lifestyle precinct with restaurants, cafes & bars
- Walk to Albion & Wooloowin rail stations
- Walk to Brisbane City Council bus services
- Lutwyche Shopping Village
- Kedron Brook green space
- Located close to Brisbane airport, Inner City Bypass and major arterial roads
- 5km from the CBD.
Popular Albion Village lifestyle precinct is just a stroll away for Sunday brunch or dinner with friends whilst nearby Lutwyche Shopping Centre offers busy families a range of supermarkets under one roof. Bike tracks & sporting fields, walking tracks & playgrounds are all close at hand. Quality state and private schools are an easy walk from home with local rail and bus services providing fast commutes for city travellers. With the Inner City Bypass, major arterial roads and Brisbane airport nearby, 17 Miles St is perfectly located to provide convenient travel across the city and beyond.
Here is a rare opportunity for your family to create new memories in this beautifully maintained character home on a leafy 1004m2 in popular Clayfield.
This property is being sold without a price and therefore a price guide cannot be provided. The website may have filtered the property into a price bracket for website functionality purposes.
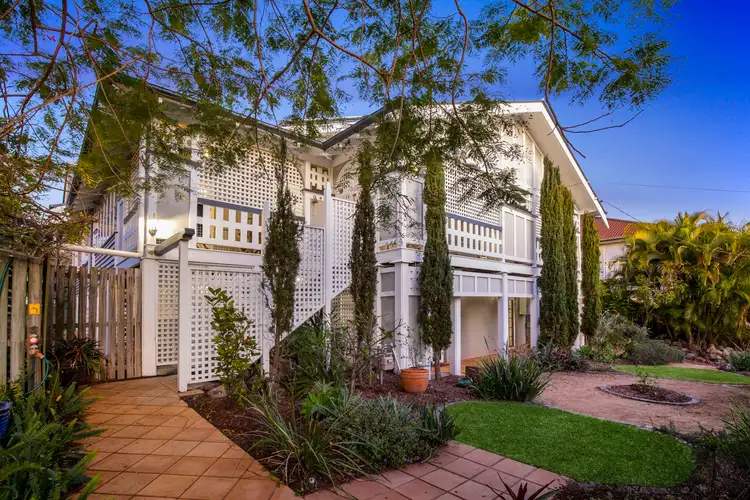
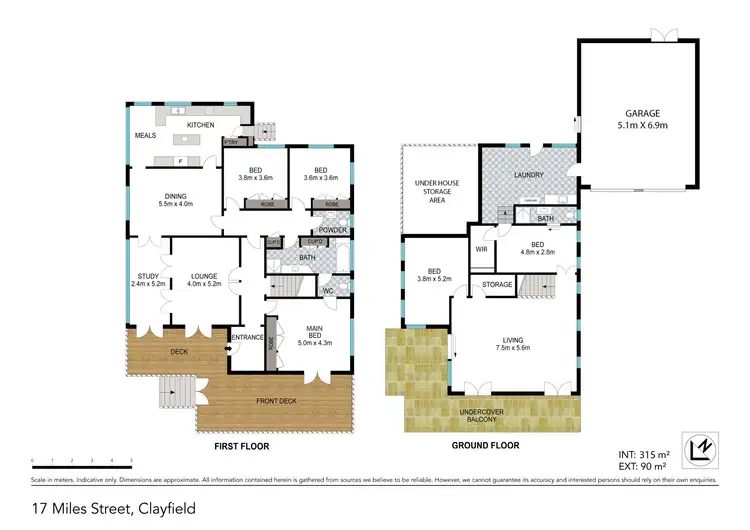
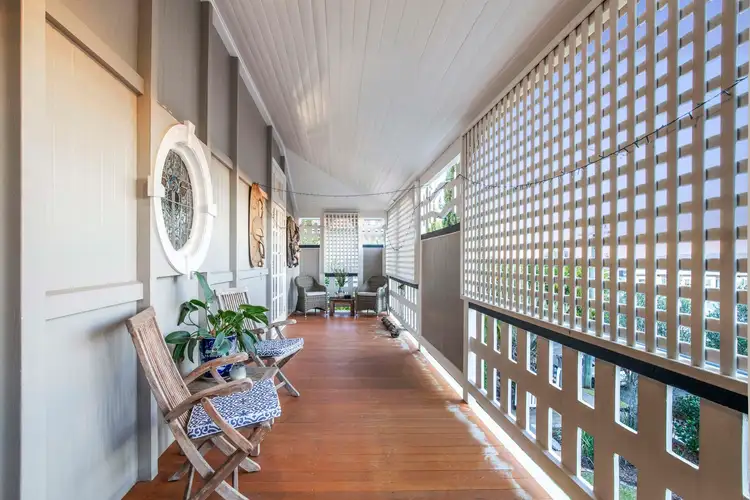
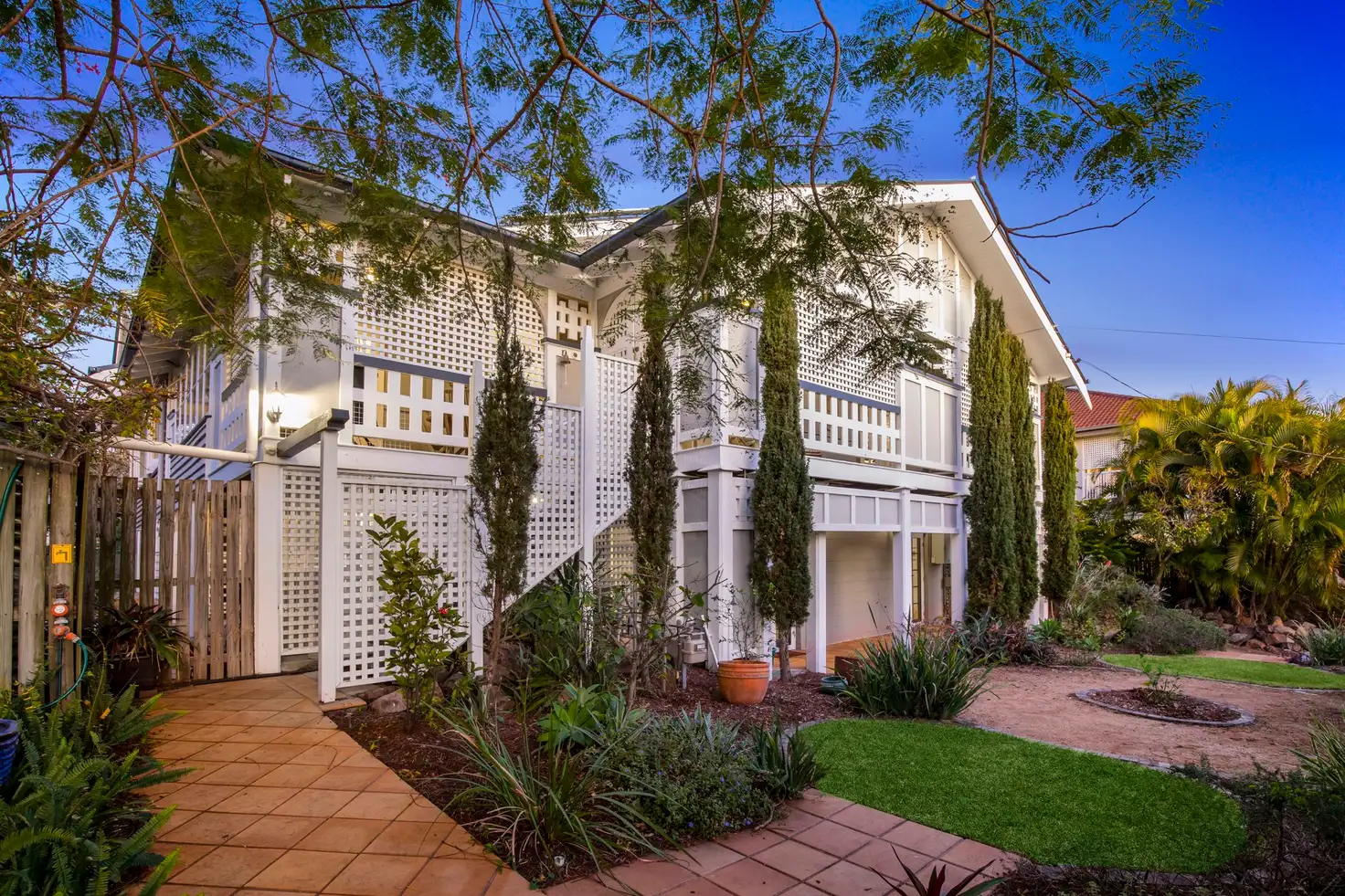


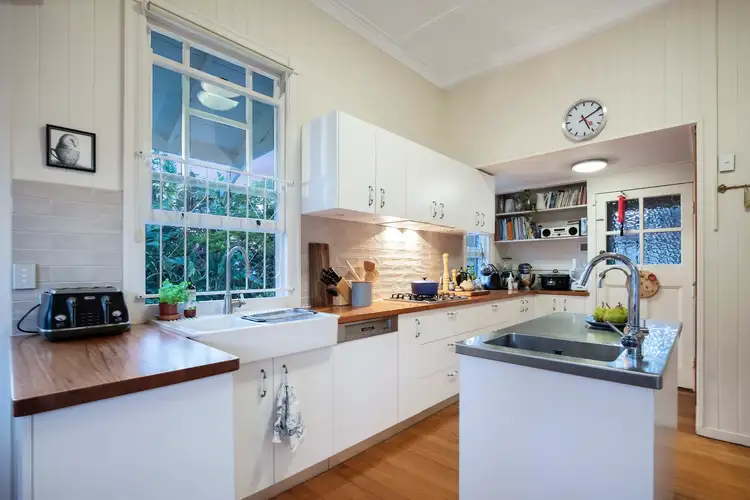
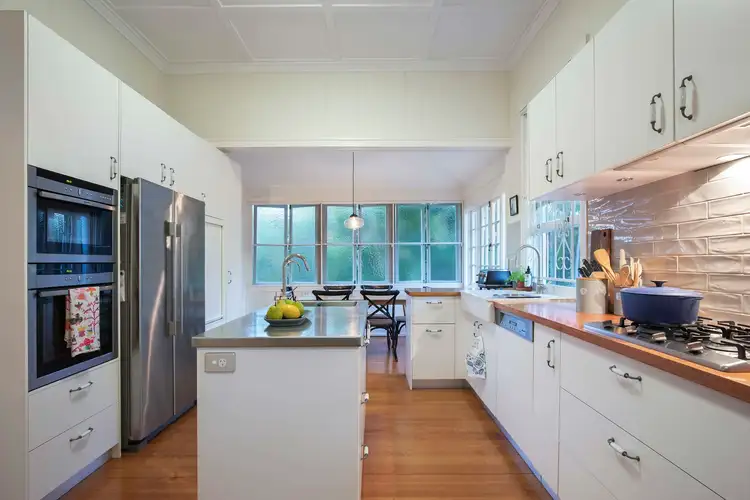
 View more
View more View more
View more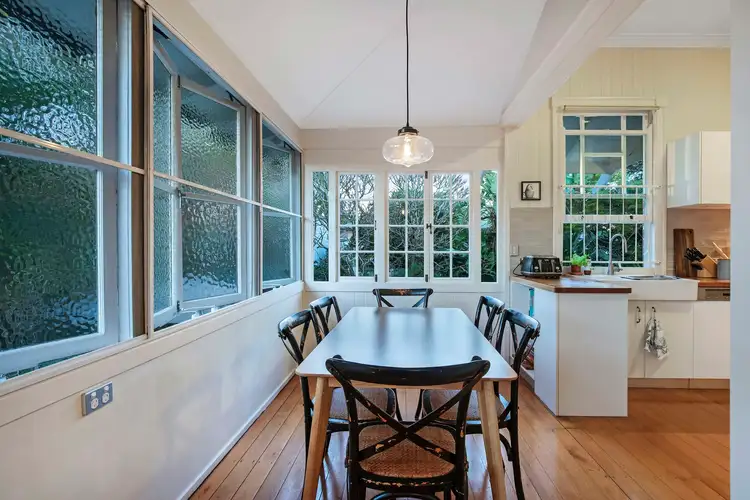 View more
View more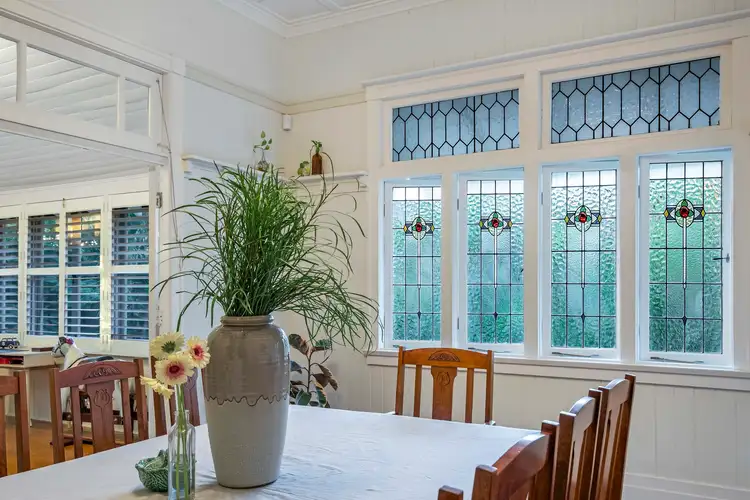 View more
View more
