Price Undisclosed
3 Bed • 2 Bath • 2 Car • 350m²
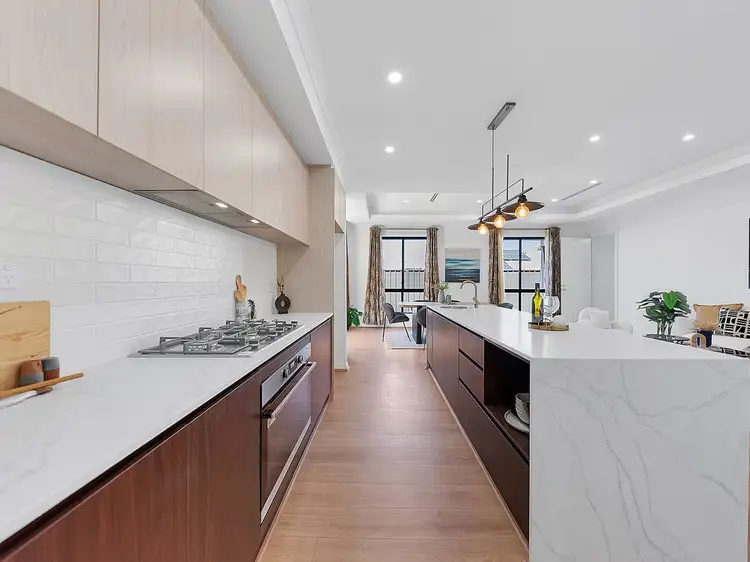
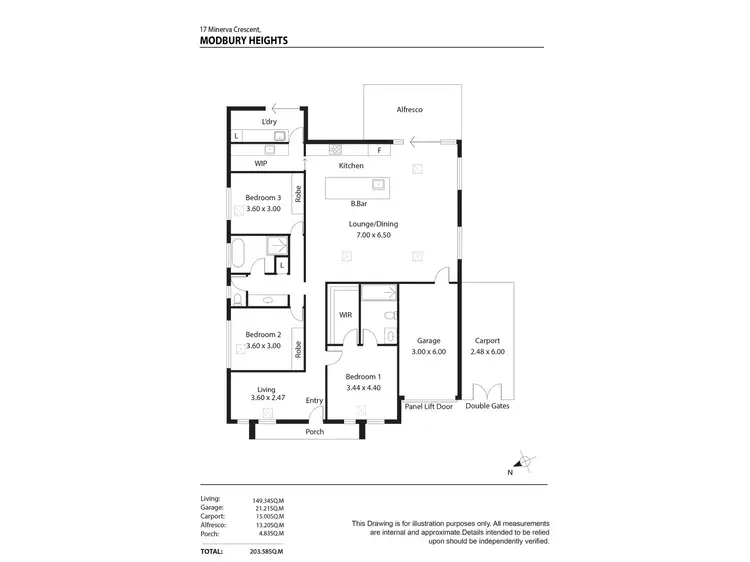
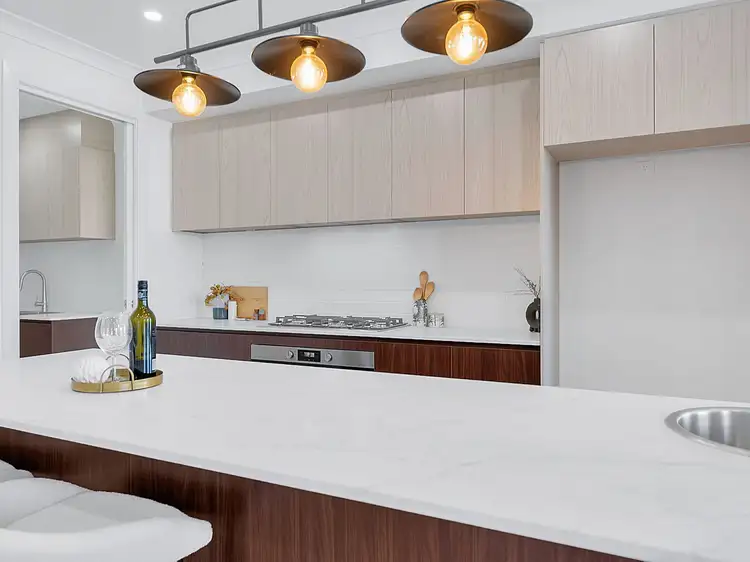
+20
Sold
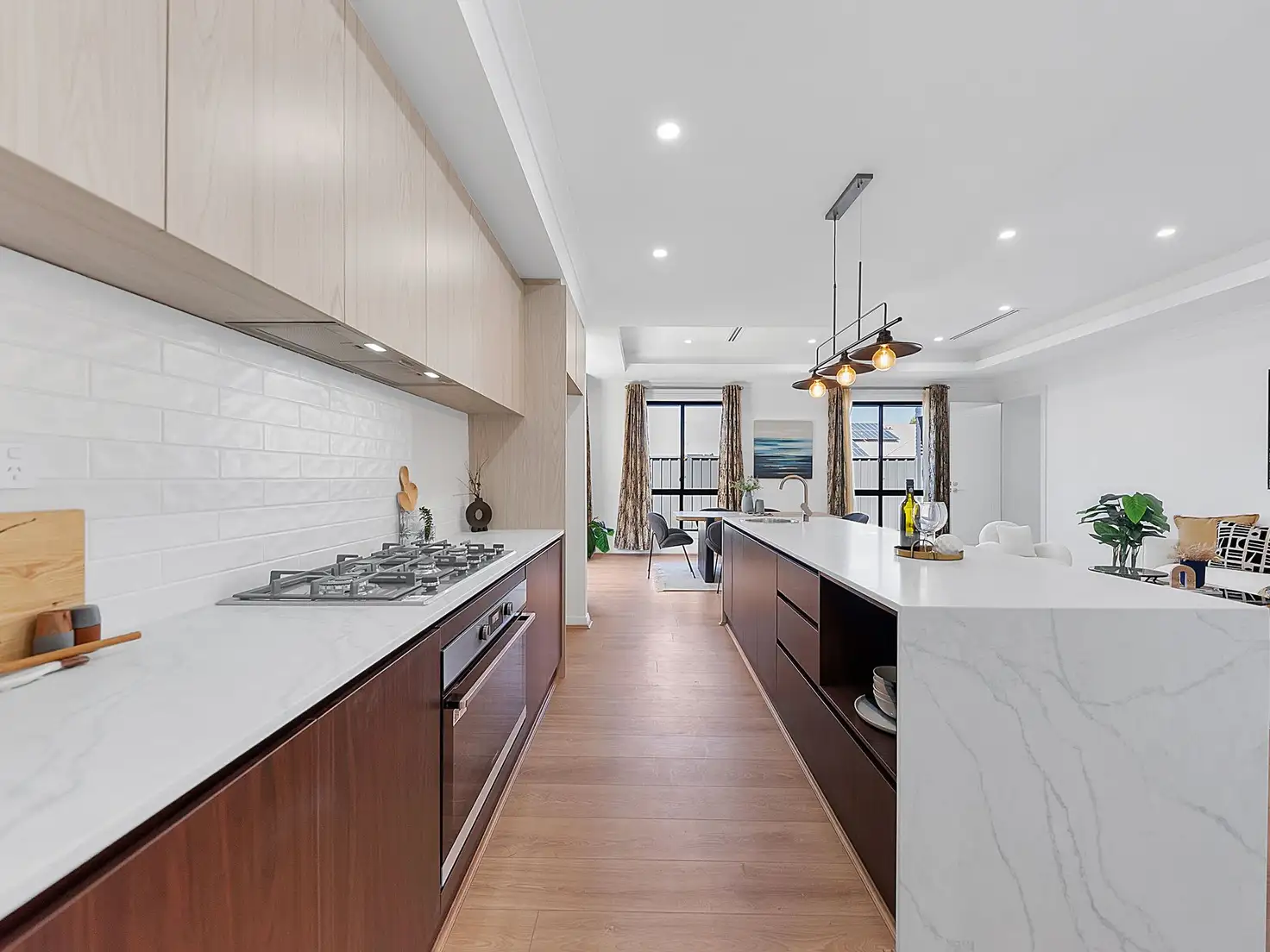


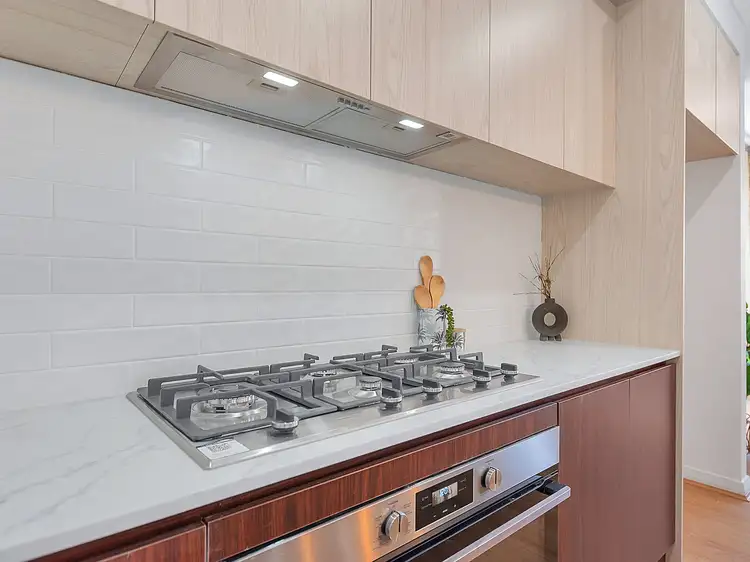
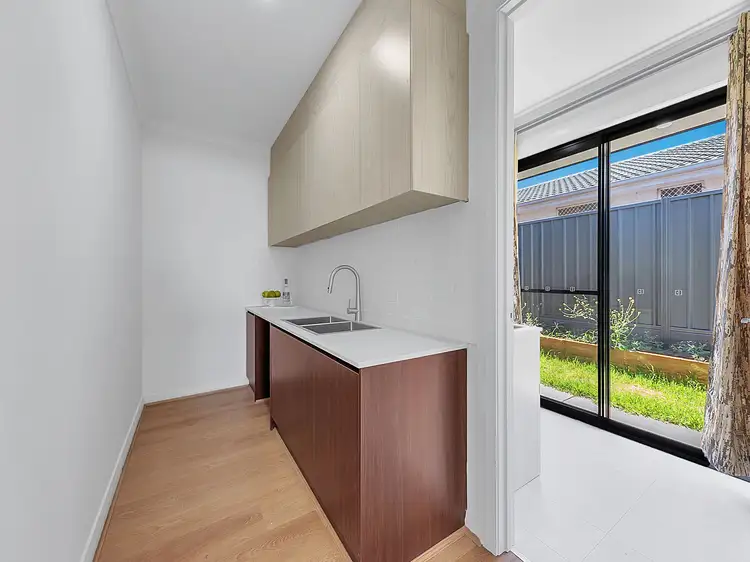
+18
Sold
17 Minerva Crescent, Modbury Heights SA 5092
Copy address
Price Undisclosed
- 3Bed
- 2Bath
- 2 Car
- 350m²
House Sold on Wed 26 Mar, 2025
What's around Minerva Crescent
House description
“Brand New Luxe Living in Modbury Heights”
Building details
Area: 189m²
Land details
Area: 350m²
Interactive media & resources
What's around Minerva Crescent
 View more
View more View more
View more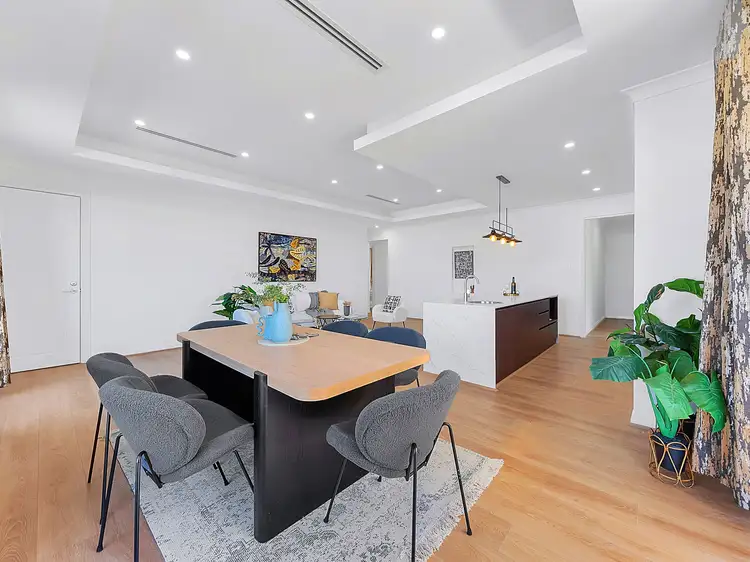 View more
View more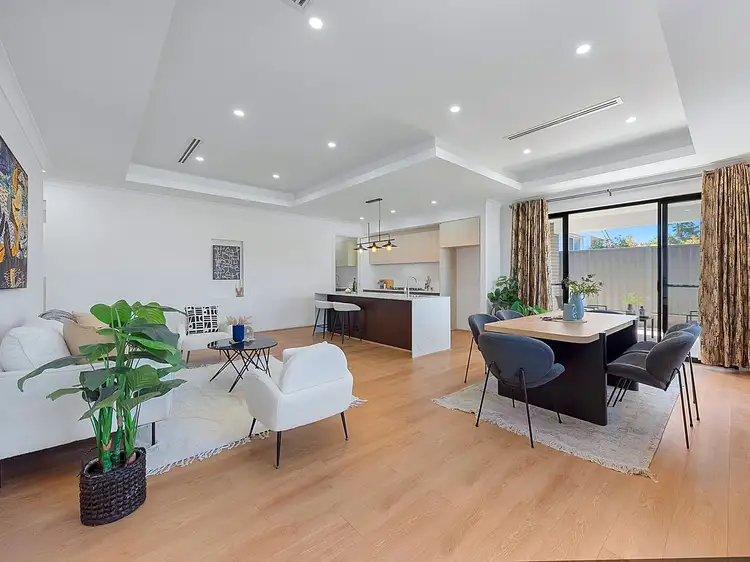 View more
View moreContact the real estate agent

Mohit Gupta
Ray White Modbury Dulwich
0Not yet rated
Send an enquiry
This property has been sold
But you can still contact the agent17 Minerva Crescent, Modbury Heights SA 5092
Nearby schools in and around Modbury Heights, SA
Top reviews by locals of Modbury Heights, SA 5092
Discover what it's like to live in Modbury Heights before you inspect or move.
Discussions in Modbury Heights, SA
Wondering what the latest hot topics are in Modbury Heights, South Australia?
Similar Houses for sale in Modbury Heights, SA 5092
Properties for sale in nearby suburbs
Report Listing
