IT'S ADDRESSED
· Live a sustainable life with solar panels and an extensive edible garden.
· Three living zones and alfresco entertaining expanding onto the huge yard.
· Plumbed water tank, split system heating/air conditioning, double carport.
A sublime sanctuary of calm that merges 8-star energy efficiency with productive garden surrounds, this tranquil home is filled with space and sets the stage for a fabulous family lifestyle with incredible outdoor entertaining.
Easily accommodating the growing family, the home’s generous proportions include four spacious bedrooms with BIR, plus a study/5th bedroom, accompanied by a family bathroom and separate toilet. The master bedroom boasts a walk-in-robe, built-in-robe and spa ensuite.
Harnessing the natural warming elements of sunshine, the open plan kitchen and meals zone relishes northerly sunshine, and mountain views and showcases a soaring vaulted ceiling, Belling induction stove/oven plus a Miele dishwasher.
Polished hardwood floorboards and cathedral ceilings are a highlight in the dining zone and family room that’s complemented by dado paneling, with direct access onto the balcony and covered alfresco entertaining zone featuring a built-in BBQ and sink with hot and cold running water.
The separate rumpus room is certain to be the social hub of the home with French doors spilling out to the child-friendly backyard featuring a wood-fired pizza oven, sandpit and local indigenous plants.
Extending from here is access to the chicken coop and a flourishing edible garden that’s filled with a variety of vegetables, berries and fruits including raspberries and blueberries, mandarin, lemon, lime and quince just to name a few.
Adding yet further appeal, the home includes a full-sized laundry, 3kW solar system currently enjoying a 60c feed-in tariff, north-facing orientation, energy efficient split system heating/air conditioning, 5000lt water tank plumbed to toilets and laundry, heat pump hot water system, under home storage, garden shed, covered trailer storage plus a double carport with PowerPoint.
Embracing an idyllic setting with far-reaching vistas and walkable access to childcare centres, Ferntree Gully North Primary, Ferntree Gully Village and Ferntree Gully Train Station, whilst close to native walking trails, bicycle paths, Dandenong Ranges National Park, Quarry Reserve and Boronia Junction.
The Residential Efficiency Scorecard is Australia’s trusted home energy efficiency rating program. This home is rated 8 stars out of 10, well above the Australian average of 3 stars. To find out more please follow the link below:
https://www.homescorecard.gov.au/
Property Specifications
· Four robed bedrooms, study/5th bedroom, family bathroom, ensuite, open plan kitchen and meals, lounge and dining, rumpus, alfresco deck, backyard, vegetable garden and double carport.
For more Real Estate in Ferntree Gully contact your Area Specialist,
Note: Every care has been taken to verify the accuracy of the details in this advertisement, however, we cannot guarantee its correctness. Prospective purchasers/tenants are requested to take such action as is necessary, to satisfy themselves with any pertinent matters.
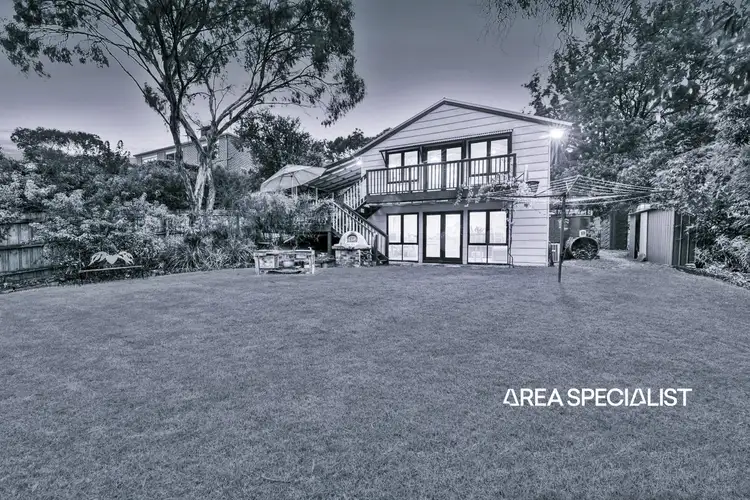
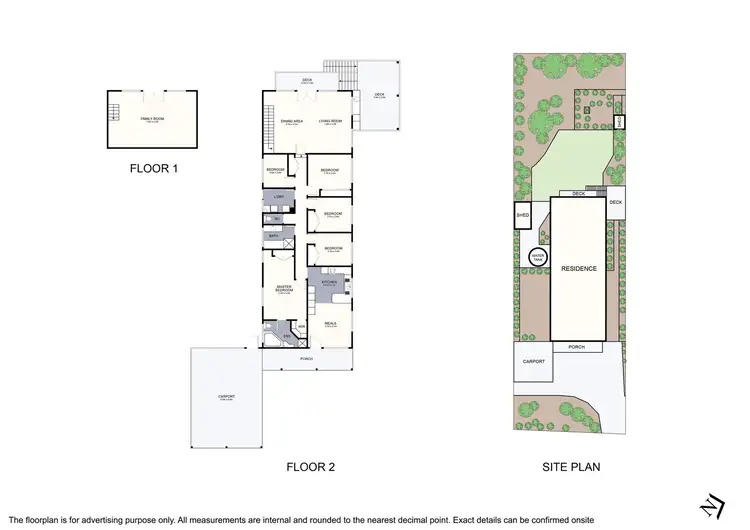
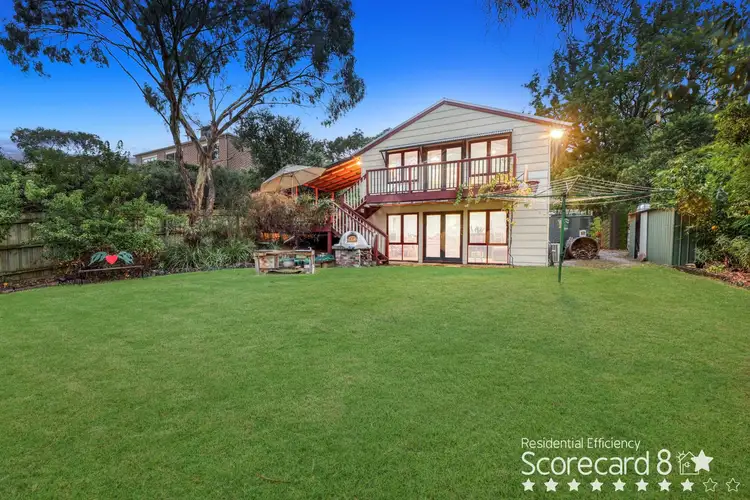
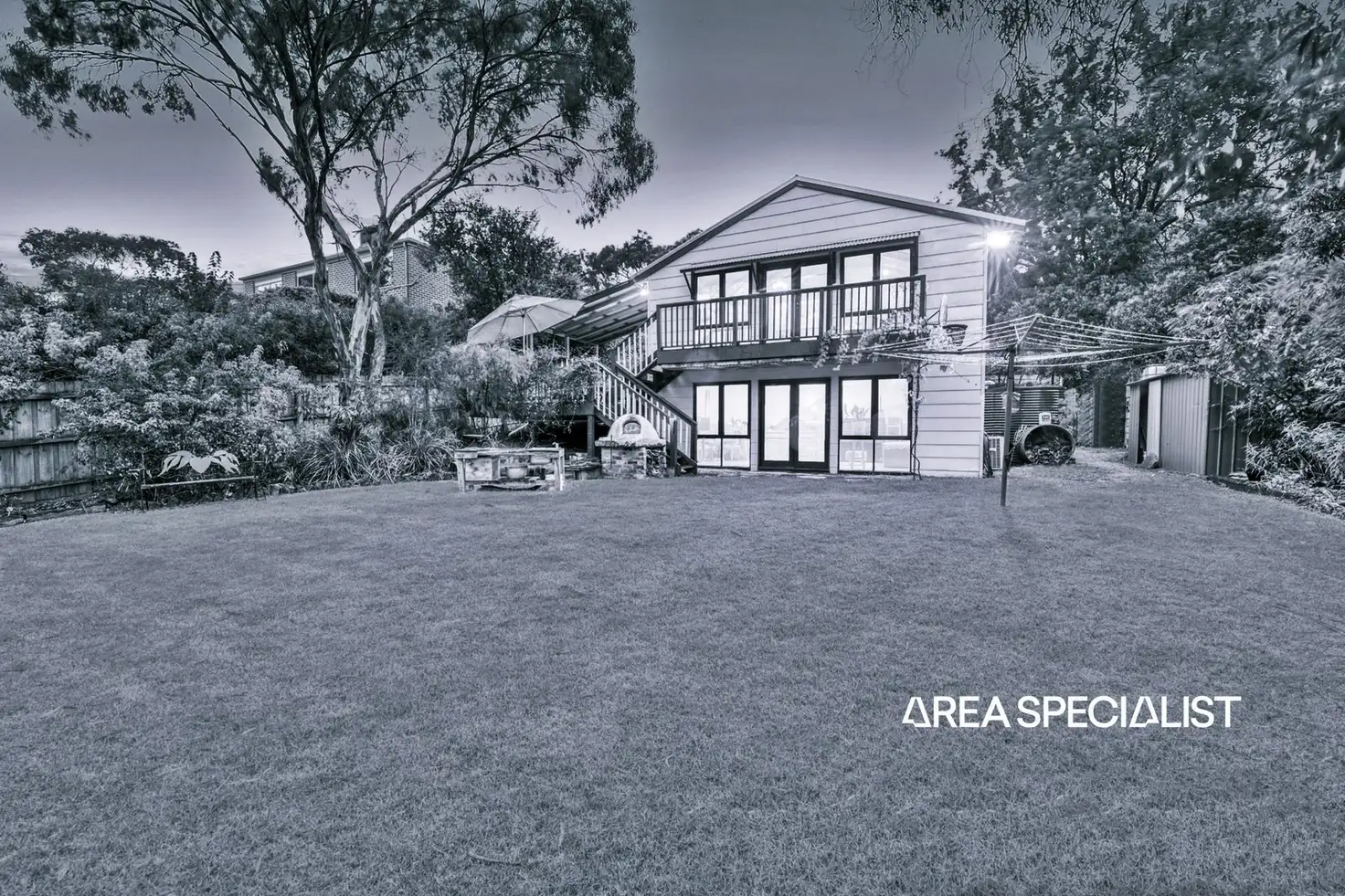


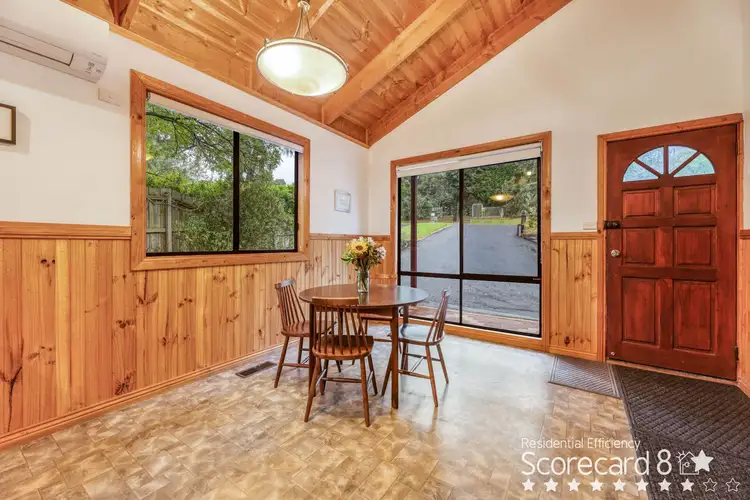
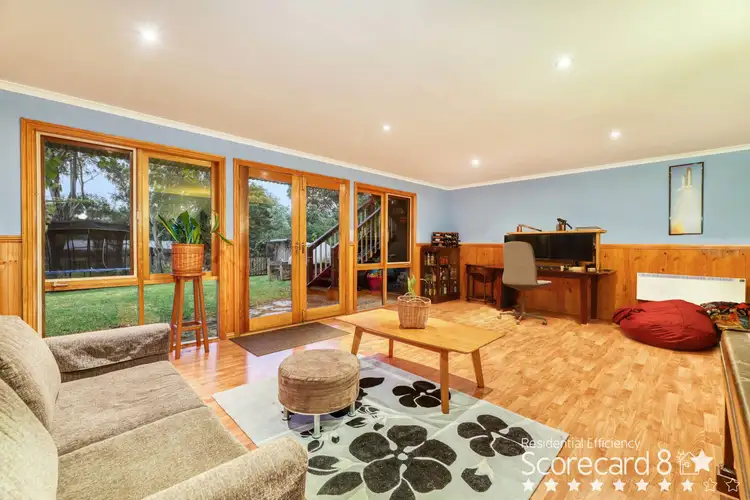
 View more
View more View more
View more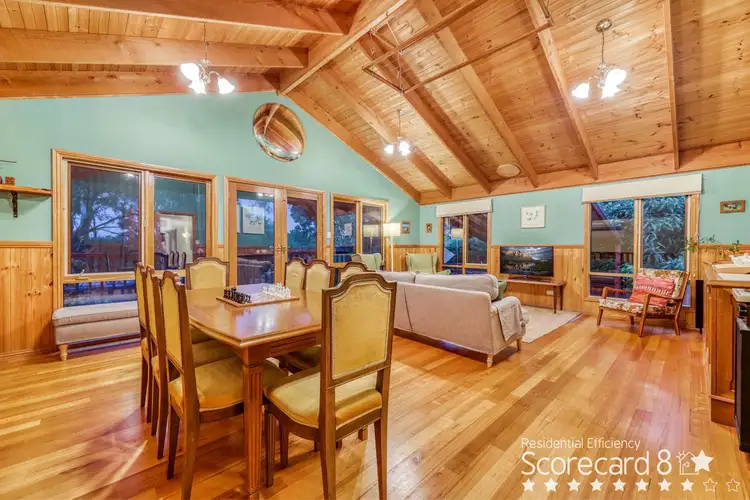 View more
View more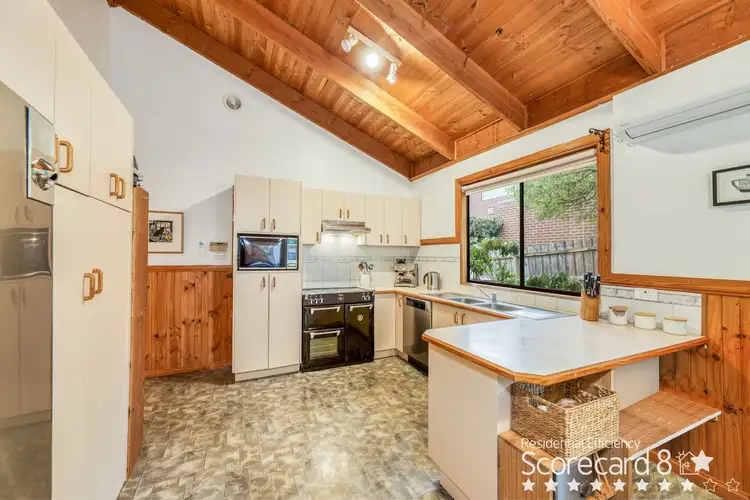 View more
View more
