Auction Location: Onsite
Positioned in a leafy cul-de-sac and surrounded by beautiful neighbouring properties, 17 Nangana Street is a great address to secure in Tugun. This large family home offers many possibilities including a potential income stream via the self-contained studios on the lower level.
Over 2 levels, the house stands high above Tugun with views to the ocean. The kitchen features original timber floors, timber benchtops and electric oven with gas cooktop. There are new carpets throughout the lounge and dining rooms. Step out onto your wrap around balcony and enjoy watching the sunrise!
There are 3 bedrooms upstairs, the master with ensuite and generous walk-in robe. 2 of the bedrooms open to the covered outdoor entertaining area. This sunroom is fully enclosed with insect screens meaning you can enjoy this space year-round, and in all weather conditions.
The pool is also covered yet full of natural light. The kids can swim with that extra element of protection from the sun.
On ground level, the property is currently made up of 2 self-contained studios. Each features a complete kitchen, bathroom, and separate entry. This is perfect for generational living. Or the ultimate set-up for older kids who are yet to leave the nest, with a taste of independence downstairs!
A recent addition to this home is the new concrete driveway, creating plenty of off-street parking.
Upstairs:
- Spacious living / dining / study with new carpets
- Kitchen with timber floorboards. Electric oven with gas cooktop, dishwasher, timber benchtops
- European laundry in kitchen
- Master bedroom with ensuite, walk-in robe, timber flooring and external access
- Bedrooms 2 & 3 feature new carpet and built in wardrobes
- Bathroom with bathtub
- Separate powder room
- Covered external entertaining area connects to pool and enclosed with insect screens.
- In-ground swimming pool, also covered and completely private
- Outdoor shower
- Wrap-around balcony
Downstairs:
Self-contained studio 1:
- Kitchen with electric oven, rangehood, gas cooktop, dishwasher, and breakfast bar
- Studio bedroom / living space with polished concrete floors
- Renovated bathroom
- Walk in robe / storage
- Separate laundry
- Covered outdoor patio at front and shared deck at rear
- Additional storage space
- Private entry
Self-contained studio 2:
- Kitchen with electric oven, rangehood, gas cooktop, dishwasher, and breakfast bar
- Living space with timber floors
- Step down into separate bedroom
- Bathroom & toilet
- Shared deck at rear (can be sectioned off)
- Private entry
- Solar Panels, 2x 5kW Huawei inverters with 13.32kW REC brand panels system. 22 years warranty remaining
- 2 x 500-gallon water tanks (front and back of property and collect runoffs from roof etc).
- SolarHart hot water serviced 18 months ago
- New concrete driveway
This property will be sold at auction, if not prior.
To arrange your viewing, please contact The Jo & Jo Sales Team.
Jo Lynch - 0424 420 884
Jo Elwin - 0409 429 785
This property is being sold by auction or without a price and therefore a price guide cannot be provided. The website may have filtered the property into a price bracket for website functionality purposes.
Disclaimer:
All information (including but not limited to the property area, floor size, price, address and general property description) is provided as a convenience to you, and has been provided to LJ Hooker by third parties. LJ Hooker is unable to definitively confirm whether the information listed is correct or 100% accurate. LJ Hooker does not accept any liability (direct or indirect) for any injury, loss, claim, damage or any incidental or consequential damages, including but not limited to lost profits or savings, arising out of or in any way connected with the use of any information, or any error, omission or defect in the information, contained on the Website. Information contained on the Website should not be relied upon and you should make your own enquiries and seek legal advice in respect of any property on the Website. Prices displayed on the Website are current at the time of issue, but may change.
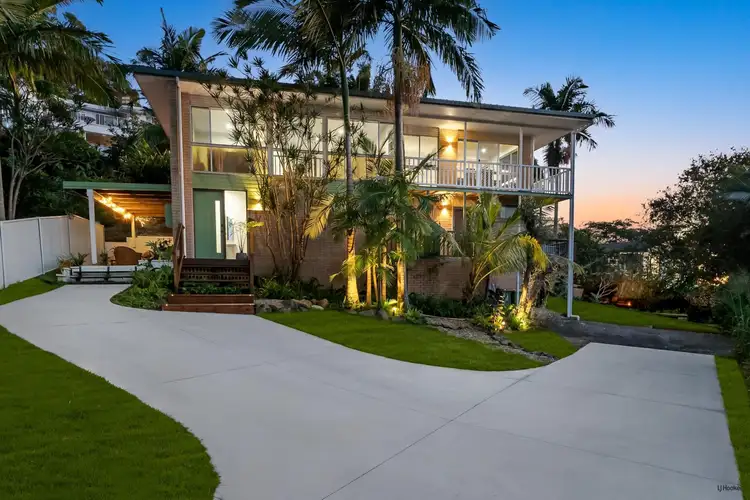
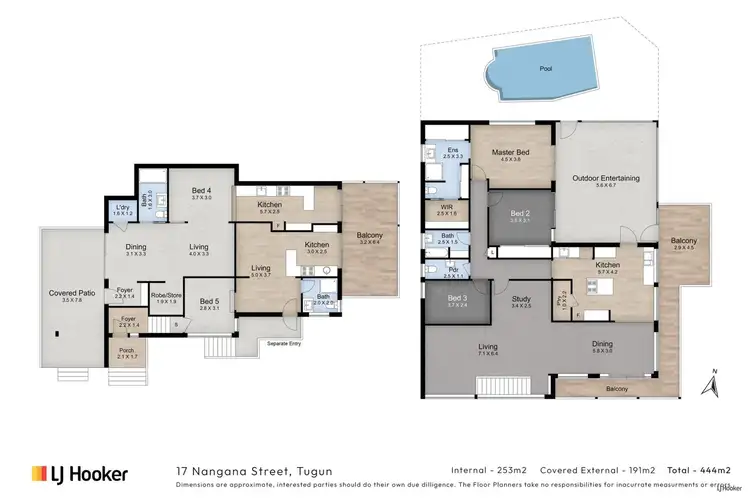
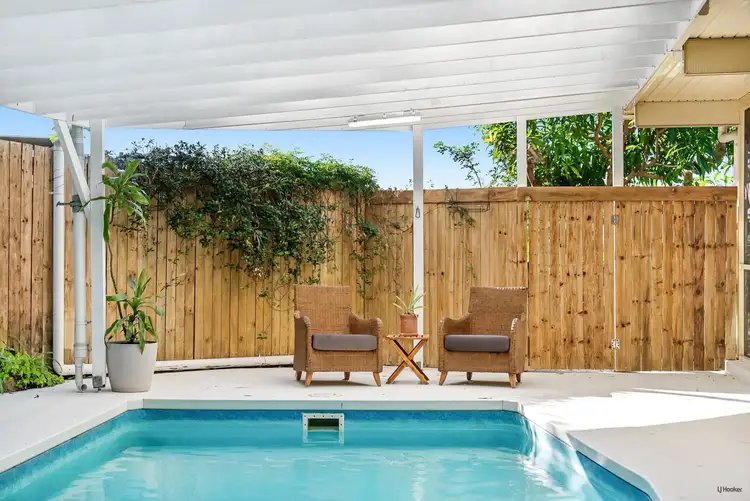
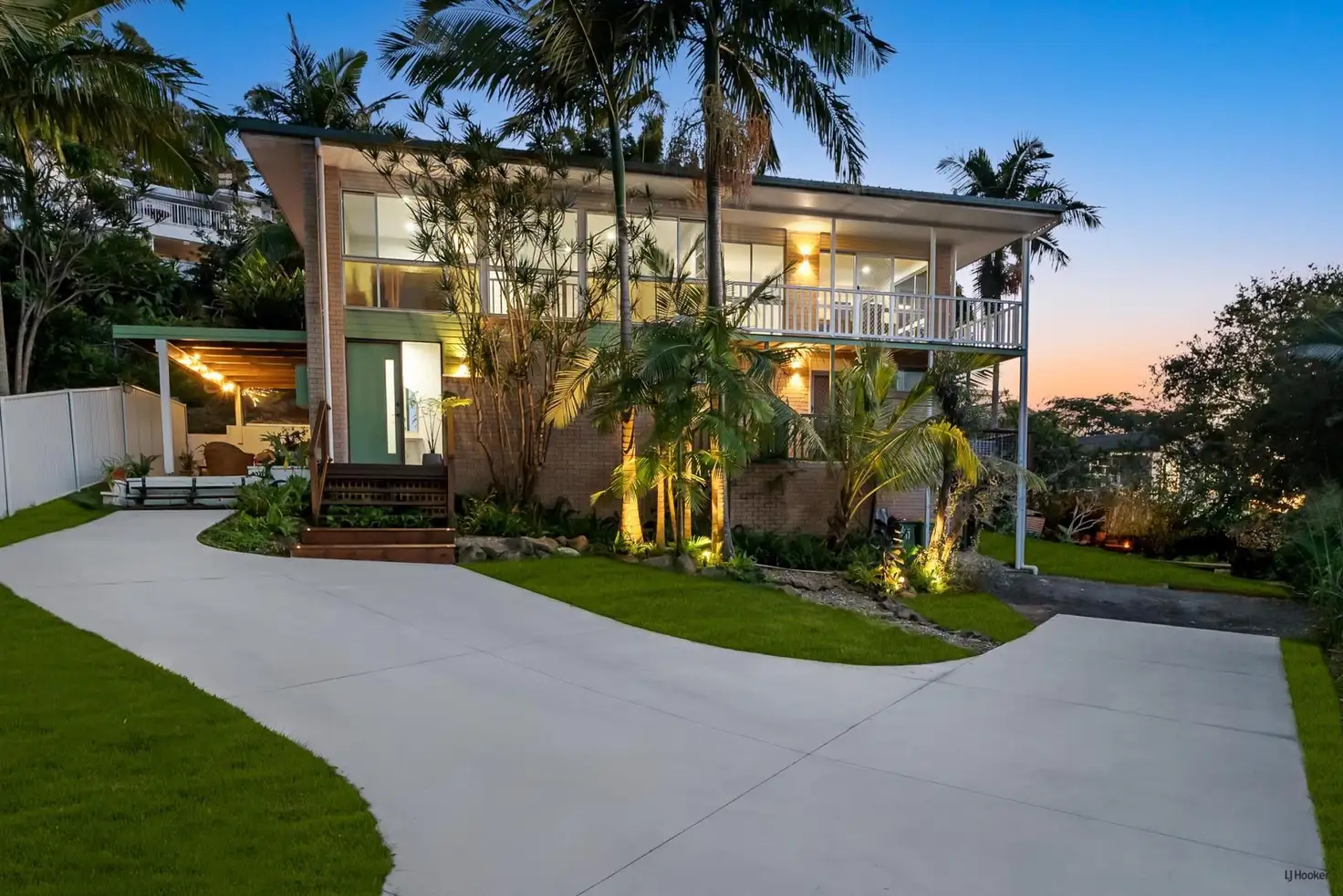


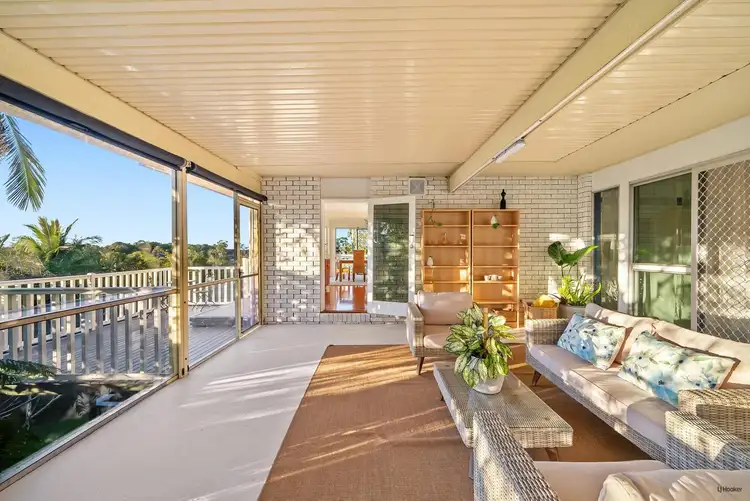
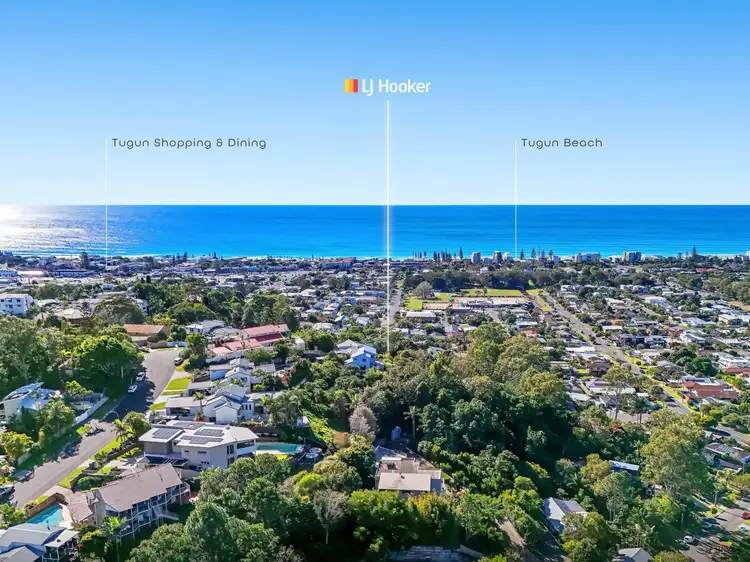
 View more
View more View more
View more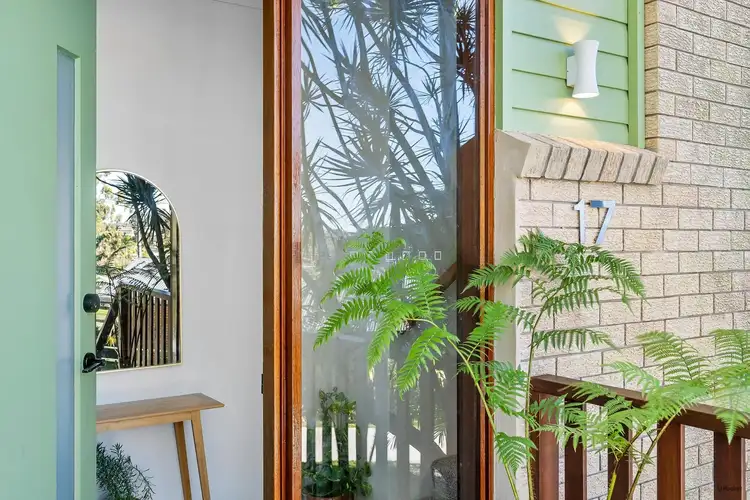 View more
View more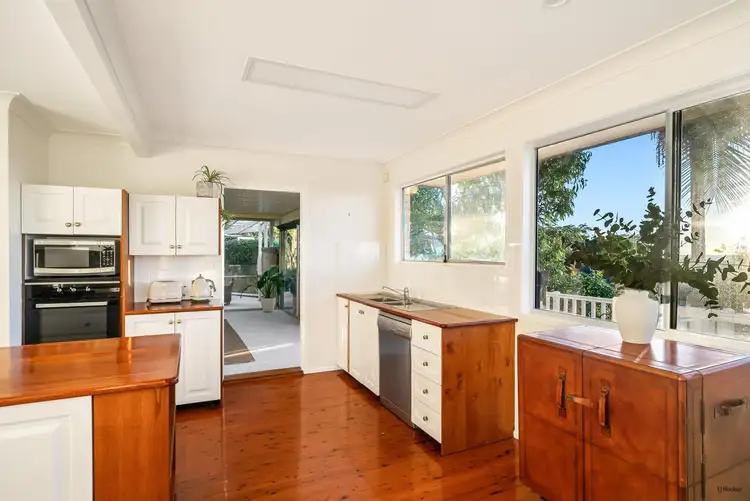 View more
View more
