Price Undisclosed
3 Bed • 1 Bath • 2 Car • 2636m²

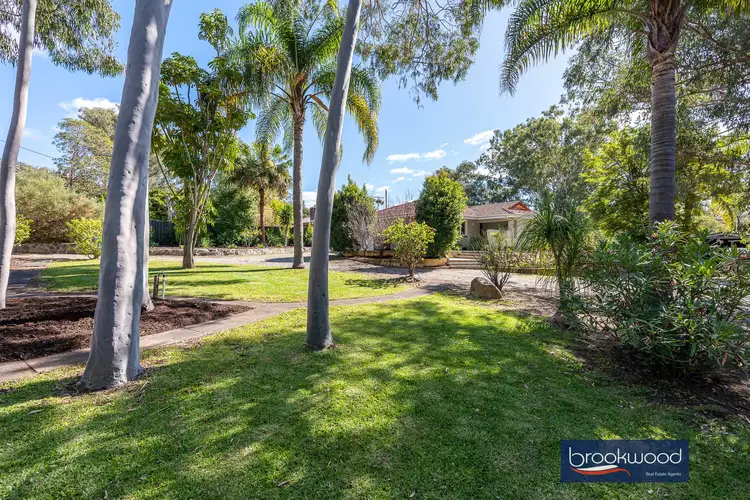
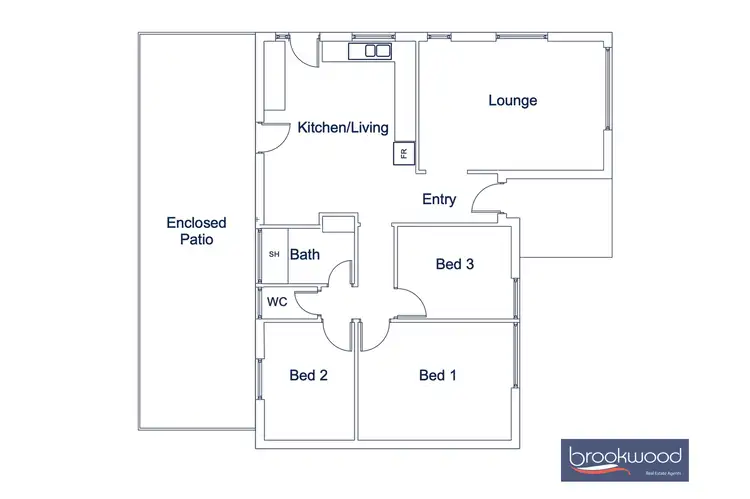

+24
Sold
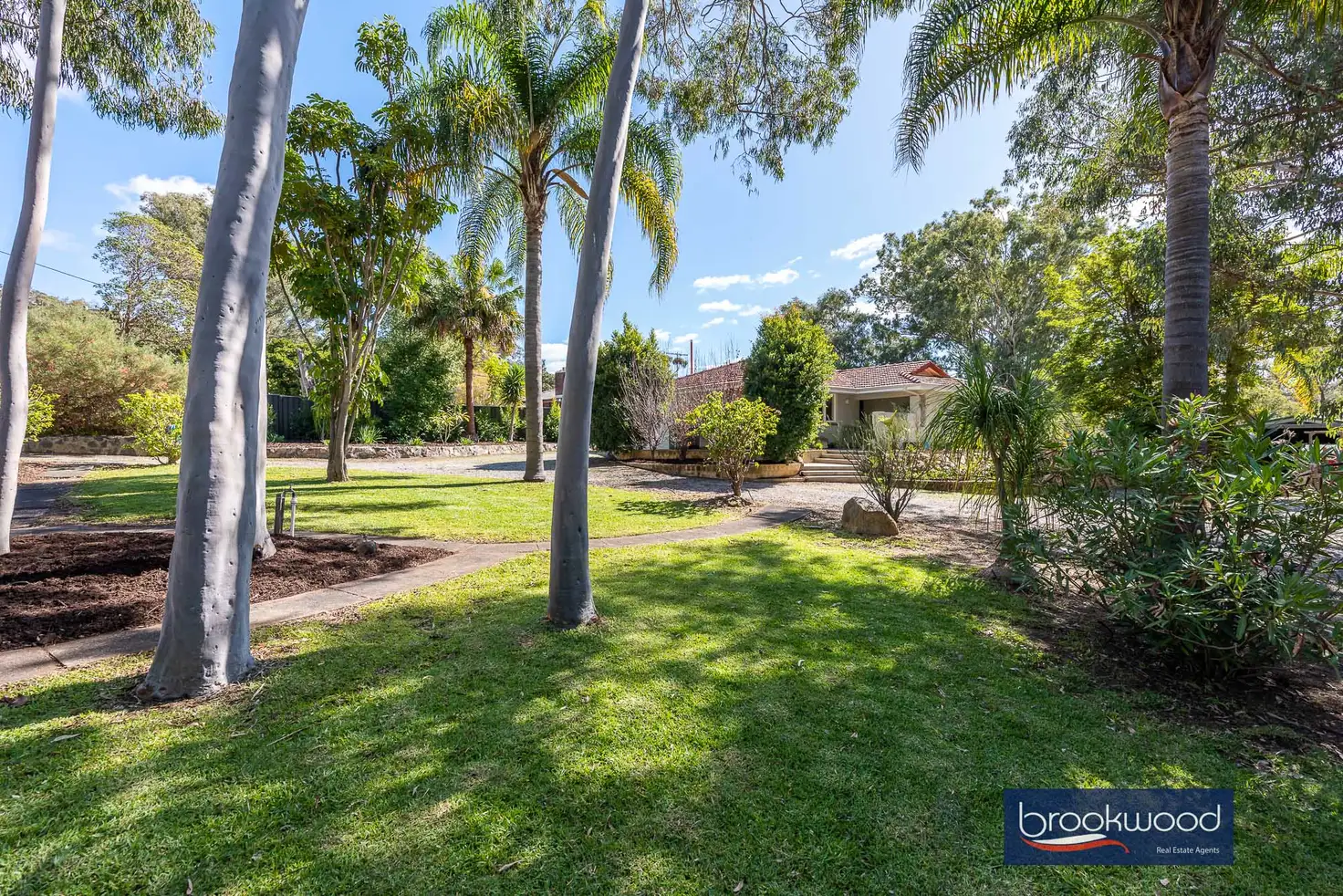


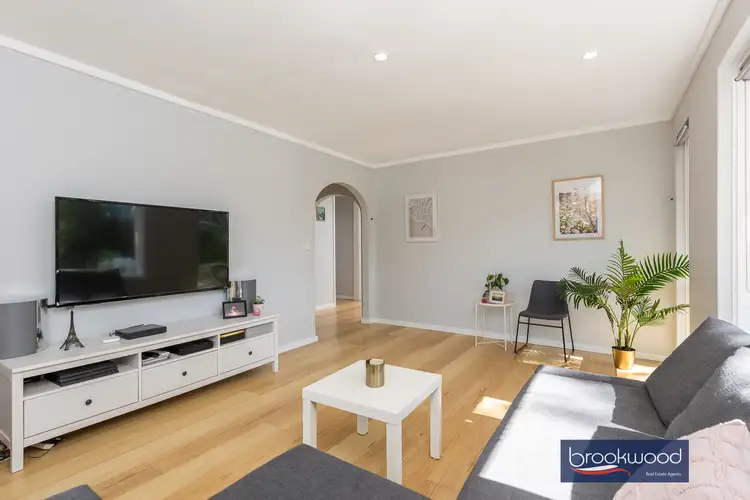
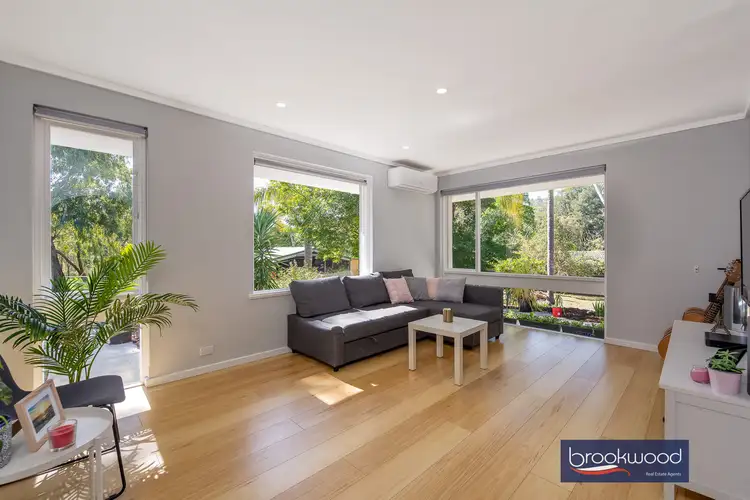
+22
Sold
17 National Park Road, Swan View WA 6056
Copy address
Price Undisclosed
- 3Bed
- 1Bath
- 2 Car
- 2636m²
House Sold on Tue 23 Aug, 2022
What's around National Park Road
House description
“PARKSIDE”
Land details
Area: 2636m²
Interactive media & resources
What's around National Park Road
 View more
View more View more
View more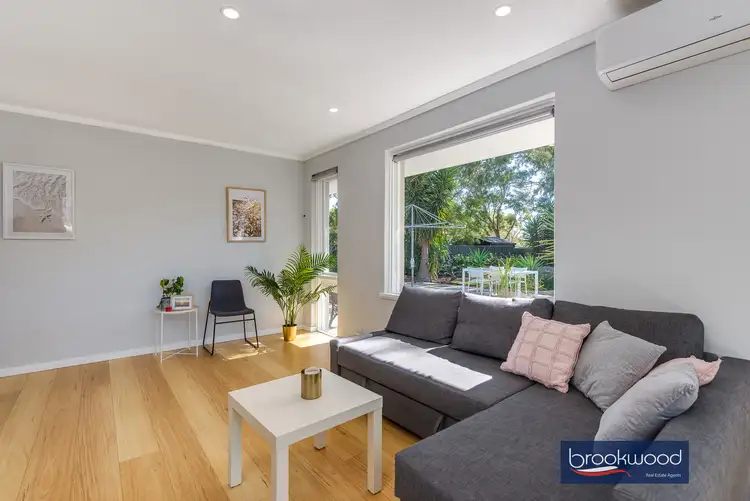 View more
View more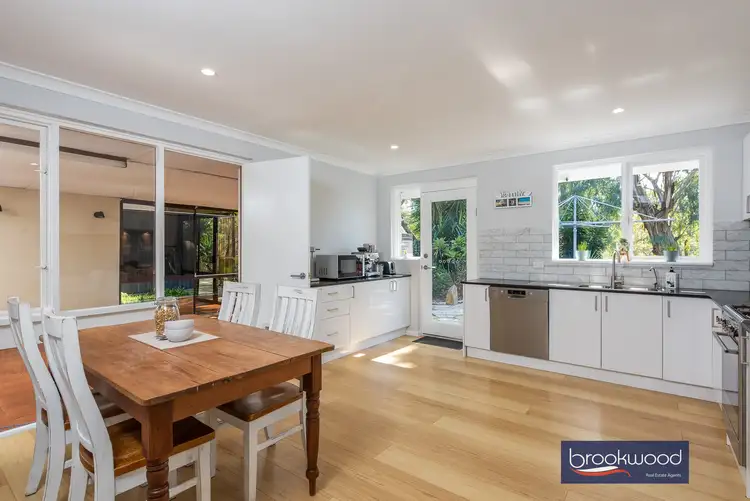 View more
View moreContact the real estate agent


Jo Sheil
Brookwood Realty Mundaring
0Not yet rated
Send an enquiry
This property has been sold
But you can still contact the agent17 National Park Road, Swan View WA 6056
Nearby schools in and around Swan View, WA
Top reviews by locals of Swan View, WA 6056
Discover what it's like to live in Swan View before you inspect or move.
Discussions in Swan View, WA
Wondering what the latest hot topics are in Swan View, Western Australia?
Other properties from Brookwood Realty Mundaring
Properties for sale in nearby suburbs
Report Listing
