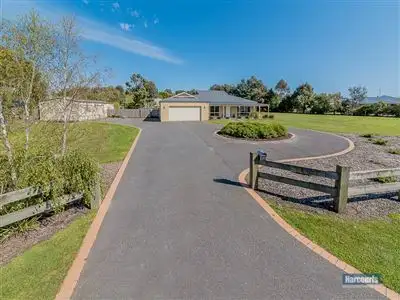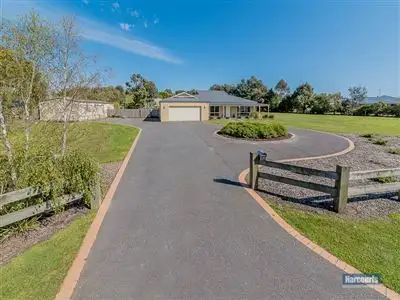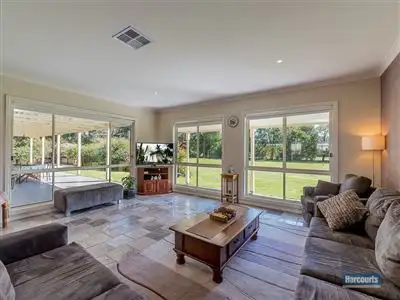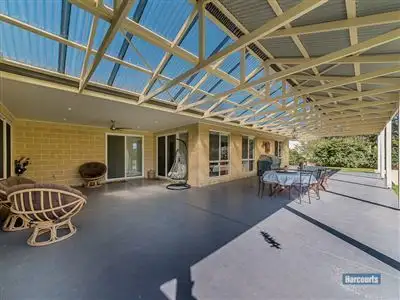$700,000
4 Bed • 2 Bath • 5 Car • 4020m²



+21
Sold





+19
Sold
17 Nottingham Court, Drouin VIC 3818
Copy address
$700,000
- 4Bed
- 2Bath
- 5 Car
- 4020m²
House Sold on Thu 22 Oct, 2015
What's around Nottingham Court
House description
“Sure To Impress...”
Property features
Other features
Property condition: Excellent Property Type: House Garaging / carparking: Internal access, Double lock-up, Auto doors Construction: Brick Joinery: Timber Roof: Colour steel Insulation: Walls, Ceiling Flooring: Tiles and Carpet Window coverings: Blinds, Other (Roller) Electrical: TV points, TV aerial Property Features: Smoke alarms Chattels remaining: Blinds, Drapes, Fixed floor coverings, Light fittings, Stove, TV aerial, Curtains Kitchen: Designer, Modern, Upright stove, Rangehood, Double sink, Pantry and Finished in (Stainless steel, Laminate) Living area: Open plan, Separate living, Formal lounge, Formal dining Main bedroom: Walk-in-robe and Ceiling fans Bedroom 2: Built-in / wardrobe Bedroom 3: Built-in / wardrobe Bedroom 4: Built-in / wardrobe Additional rooms: Family, Office / study, Media, Rumpus Main bathroom: Bath, Separate shower Laundry: Separate Views: Rural, Private Aspect: North Outdoor living: Entertainment area (Covered), Spa, Garden, Deck / patio, Verandah Fencing: Fully fenced Land contour: Flat Grounds: Landscaped / designer, Manicured, Backyard access, Other (Large shed with two roller doors) Garden: Garden shed (Number of sheds: 1) Sewerage: Septic Locality: Close to shops, Close to schools, Close to transport Floor Area: squares: 49Building details
Area: 455.224896m²
Land details
Area: 4020m²
Interactive media & resources
What's around Nottingham Court
 View more
View more View more
View more View more
View more View more
View moreContact the real estate agent
Nearby schools in and around Drouin, VIC
Top reviews by locals of Drouin, VIC 3818
Discover what it's like to live in Drouin before you inspect or move.
Discussions in Drouin, VIC
Wondering what the latest hot topics are in Drouin, Victoria?
Similar Houses for sale in Drouin, VIC 3818
Properties for sale in nearby suburbs
Report Listing

