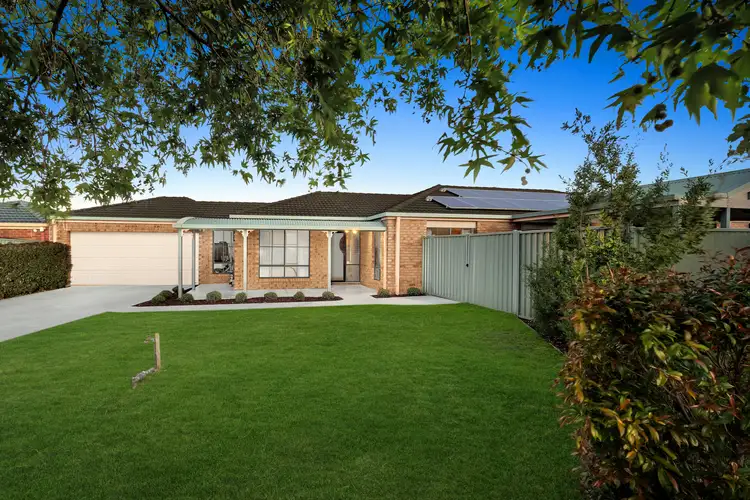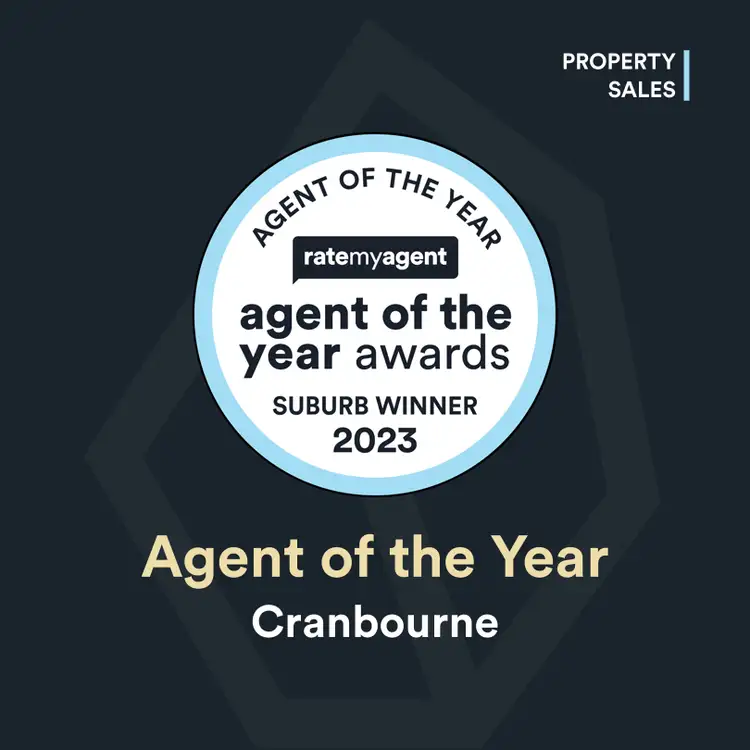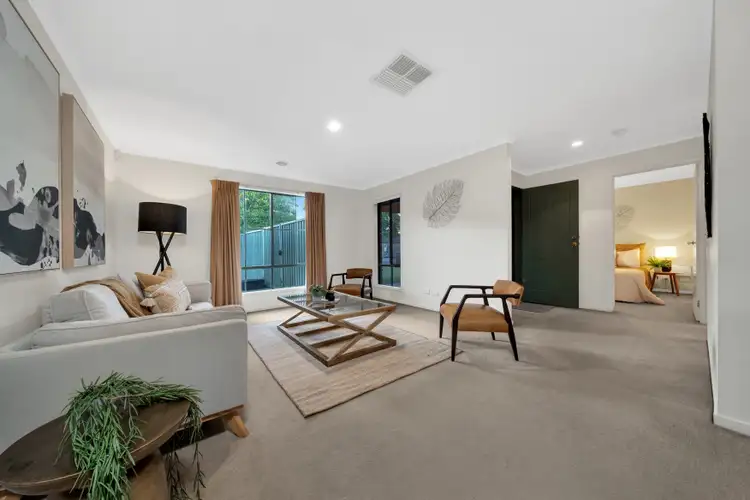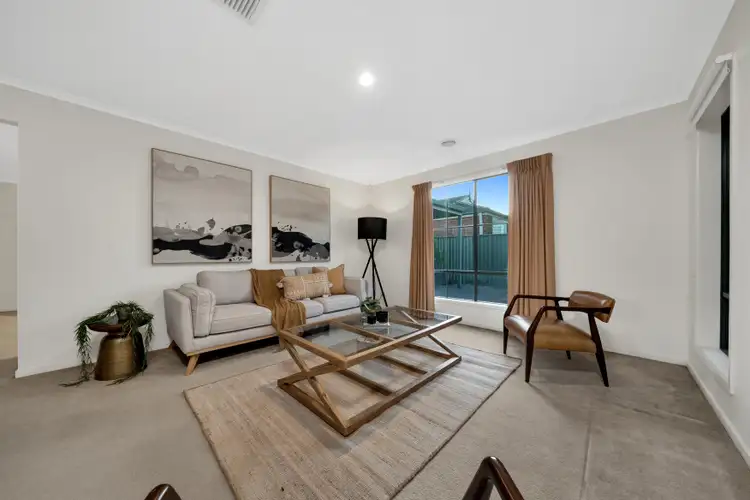CRANBOURNE EAST: Defined by generous dimensions and timeless sophistication, this four-bedroom family home offers a sanctuary of serenity, positioned in the bowl of a quiet court in footsteps to parks and the Hunt Club Village Shopping Centre.
Beyond the verandah and blonde-brick facade, the flexible floorplan enjoys a choice of multiple living zones. Soft latte carpeting, crisp white tones and plush cream drapery provide comfort, elegance and a neutral backdrop for your own interior styling.
Well sized for a family home of these proportions, the kitchen boasts a gas cooktop, dishwasher, stainless-steel oven and breakfast bar to cater to busy breakfasts and delicious dinners.
Beneath a high pergola, an expansive alfresco patio provides the perfect setting for brunches, lunches and weekend barbecues with friends, along with an endless supply of fresh juice from the prolific orange tree. The double door side access which leads before the alfresco offers storage for tradies and motor enthusiasts who need the extra security and storage.
The master bedroom is fitted with a walk-in robe, built-in robe and private bathroom in this adaptable layout beside the study / fourth bedroom / nursery, while a full second bathroom in the rear of the home is positioned between the two additional junior bedrooms in its own wing.
An easy walk or bike ride to Cranbourne East Primary School and Cranbourne Secondary College, the residence comes with ducted heating, evaporative cooling, ceiling fans, solar panels, a 2.5 car garage and an expansive flat lawn for the kids to play.
Cranbourne East is located on the outskirts of Cranbourne Central. The area offers Cranbourne East Primary and Cranbourne East Secondary College as well as Cranbourne Secondary College and is surrounded by multiple Shopping Centres. Also located nearby is the newly constructed Casey Fields football ground, Casey Race Recreation & Aquatic Centre, and Casey Library.
• 4th Bedroom or home office/nursery
• 2.5 Car garage, perfect for a workshop or extra storage
• Side access to the property
• Large flat rear yard
• Multiple living zones
• Large Alfresco
• Fully concreted around the home
BOOK AN INSPECTION TODAY, IT MAY BE GONE TOMORROW - PHOTO ID REQUIRED AT OPEN FOR INSPECTIONS!
DISCLAIMERS:
Every precaution has been taken to establish the accuracy of the above information, however, it does not constitute any representation by the vendor, agent or agency.
Our floor plans are for representational purposes only and should be used as such. We accept no liability for the accuracy or details contained in our floor plans.
Due to private buyer inspections, the status of the sale may change prior to pending Open Homes. As a result, we suggest you confirm the listing status before inspecting.
All information contained herein has been provided by the vendor, the agent accepts no liability regarding the accuracy of any information contained in this brochure.









 View more
View more View more
View more View more
View more View more
View more


