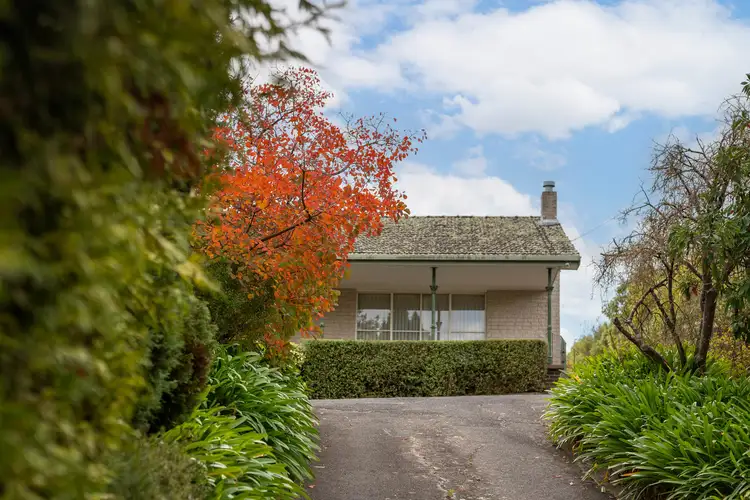“SERENE AND SECLUDED LIFESTYLE”
Nestled within sprawling landscaped gardens on an expansive 2744m2 (approx.) parcel of land, this exquisite property offers a serene and secluded lifestyle, just moments away from both Devonport and Latrobe.
Thoughtfully designed for family living, this home boasts an array of living spaces, ensuring both functionality and comfort for every member of the family, from the refined formal lounge and dining areas to the welcoming open-plan kitchen and casual dining space, this home provides ample room for relaxation and entertainment.
Myrtle flooring in the living areas adds a touch of elegance, with the cozy atmosphere of the provincial kitchen evokes a sense of timeless charm with its farm style ceramic sink and simple, yet elegant design.
Positioned for ultimate privacy, the master bedroom retreat at the upper end of the home features an ensuite, walk-in robe, and an abundant of natural light filtering in to create a warm and inviting atmosphere.
A generously sized rumpus room downstairs with access to the undercover entertainment area enveloped by lush, mature gardens, providing a tranquil haven for hosting gatherings with loved ones or simply enjoying moments of peace.
The ducted heat pumps ensures efficient heating and cooling throughout, supplemented by a floor mounted reverse cycle heater in the dining room and off-peak heating in the hallway for energy efficiency.
The property also boasts a large laundry for convenience, linen cupboards for extra storage, and access to under the stairs for additional storage space.
A double carport and separate four car garage is located at the rear of the home with a single garage tucked beneath the main residence provide ample parking space and internal access.
Surrounded by beautiful established gardens creating a private sanctuary to entertain family and friends.
- A second living area or fourth bedroom adjacent to the master bedroom
- Generously-sized rumpus room downstairs with access to the undercover area
- Hot tub located in the undercover outdoor area
- Gas open fireplace in lounge room for comfort and ambiance
- Smeg appliances
- Ducted reverse cycle heatpump
- New hot water cylinder
- A large 72m2 (approx.) colourbond garage(complete with 15 amp power)
- Double carport
- Single garage underneath the home with internal access
**McGrath Devonport believe information contained is accurate however interested parties should rely upon their own enquires. Plans are indicative only

Air Conditioning

Built-in Robes

Ensuites: 1

Living Areas: 2

Toilets: 2
Car Parking - Surface, Carpeted, Close to Schools, Close to Shops, Close to Transport, Heating
$2300 Yearly








 View more
View more View more
View more View more
View more View more
View more
