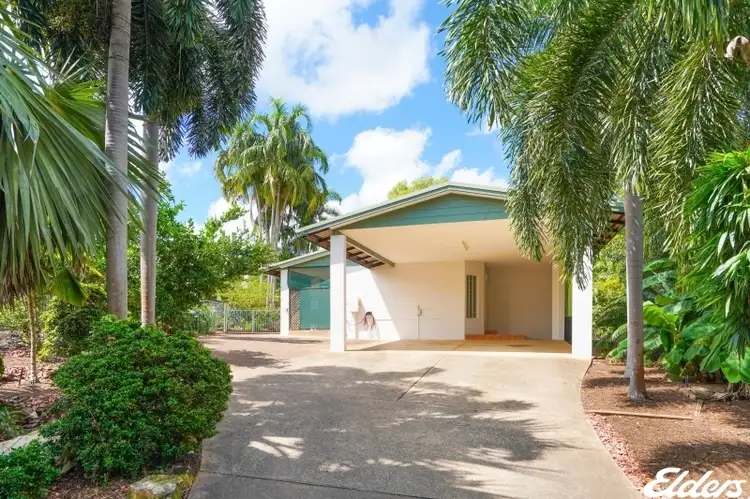“BIG AND BOLD!”
Trade up to this spacious family home and enjoy quality ground-level living on a generous block nestled amongst established tropical gardens. Separate living, dining and family areas join four large bedrooms to suit the growing family and the home is well presented throughout in neutral contemporary tones to suit your personal touch. You'll also love this convenient central location that's just moments to schools, Palmerston Golf Club and major shopping centres in neighbouring Palmerston City Centre.
- Stylish sunken lounge area plus open plan kitchen and dining
- Gas cooktop, stainless steel oven and ample cupboard space
- Large family/rumpus room, home office or potential fifth bedroom
- Dining and family areas both open onto a covered verandah
- Generous master bedroom with walk-in robe and ensuite
- Built-in robes to large second, third and fourth bedrooms
- Family-sized main bathroom with separate bath and shower
- Separate toilet, plus laundry with access to a second verandah
- Large, private backyard with lawn, mature gardens and shed
- Gated access to wide driveway and double carport at front
The home is set well back from the street on a fully fenced block with lush, established front gardens that create excellent privacy. There are also no rear neighbours to the property in this peaceful cul-de-sac location.
Enter via the double carport at front and into a dedicated reception space that steps down into the stylish sunken living room and connects to the separate dining area and large family kitchen.
There is a huge family room off the dining area that would be perfect for use as a home theatre, rumpus room, office space or even a guest/fifth bedroom.
The dining area and family room both open onto the covered side verandah that overlooks established garden beds and connects around to the large backyard where you'll find a generous lawn and more established gardens including a fruiting lemon, orange and banana trees.
Back inside, a central hallway off the dining area connects to the four large bedrooms, main bathroom and separate laundry. All four bedrooms capture abundant natural light and are well presented in contemporary neutral tones. A walk-in robe and ensuite with large vanity and corner shower will impress in the master bedroom, and there are built-in robes to the second, third and fourth bedrooms.
The large main bathroom is also well presented with an over-sized shower, bath and separate toilet. The internal laundry provides excellent practicality with a built-in bench and cabinetry and access to a drying verandah. Low-maintenance floor tiles and air conditioning throughout ensures fresh, modern living. This home is ready and waiting for you to move straight in or add value with a few easy cosmetic upgrades.
Act fast to secure this spacious family home and organise your inspection today.

Air Conditioning

Built-in Robes

Courtyard

Ensuites: 1

Fully Fenced

Living Areas: 2

Outdoor Entertaining

Secure Parking

Shed

Toilets: 2
Close to Schools, Close to Shops, Close to Transport, Window Treatments
$1795.00 Yearly








 View more
View more View more
View more View more
View more View more
View more
