ANOTHER UNDER OFFER BY LINDSAY KING
There's two ways to purchase this home $659,000 - $680,000 unfurnished or $720,000 fully furnished.
Capture the pinnacle of Australian inspired living with this immaculately constructed 309m2 (approx.) home with four bedrooms located on a 711m2 block in one of Joondalup's most sought-after positions. Crafted by Collier Homes, the residence boasts opulent design, numerous indoor and outdoor living areas, and a lavish decor culminating in a divine living experience. Just moment's away from Lake Joondalup, Burns Beach, Joondalup CBD and fantastic Private Schools, an enviable lifestyle awaits!
Set on what is arguably Joondalup's best street, the home's modern facade introduces the home in the best way. Beyond the sheltered porch, the grand entry opens onto a dazzling foyer that tells a story unique to this home and opens onto a large dining and sunken living room creating a sense of space and grandeur. A designated study overlooks the front garden allowing a tranquil space for productivity.
Conveniently, the floor plan moves into a sprawling open plan kitchen, living and dining area with high ceilings and cornices bordered by numerous floor-to-ceiling windows allowing copious amounts of natural light to filter through. The gourmet kitchen is complete with plenty of bench space, tiled splash backs, stainless steel appliances including 900mm hotplate, 900mm range hood, delivering a sublime platform for culinary experiences. The massive home theatre with its built-in bar is a practical touch that will impress friends when entertaining.
The palatial master suite complete with built-in robes and large ensuite boasting a corner spa and double vanities provides a superb parental retreat. Three large secondary bedrooms are flanked by the primary bathroom ensuring ample space for a growing family.
Transitioning from indoor to outdoor living, there is a fully enclosable private patio entertaining area just right to add an outdoor kitchen and a couple of day beds which will ensure the most enviable entertaining capabilities. Beyond this, you will discover a grassed area where the kids can play.
A truly special lifestyle awaits. Don't hesitate, contact Lindsay King today to register your interest!
Property Features Include:
Luxurious design throughout
Sprawling open plan design in this 309m2 (approx.) home
3 Separate living areas
Separate Home Theatre with built-in bar behind French doors
Family room
Dining room
Second separate sunken lounge room
Formal dining room
4 oversized bedrooms all with double robes
2 bathrooms, ensuite with double vanities, separate toilet and corner spa. Main bathroom with separate toilet and vanity area
2 toilets
Grand entry
Designated study overlooks the front garden
Gourmet kitchen with plenty of bench and cupboard space.
High ceilings and extensive use of bulkheads
Ducted evaporative plus split system air conditioning throughout
Multiple fans through-out
Multiple Electronic Roller Shutters through-out
Quality lighting and numerous downlights to provide clear opulent night time lighting
Quality carpets
Sensational laundry with lots of storage
Stunning fully enclosable outdoor entertaining area
Grassed area with room for swings, trampoline or pool
23 panel, 5.0kw solar power system
Alarm System
Security camera system
Northern and Southern Aspects
Close to great schools and renowned amenities
Super-sized double lock-up garage with private entrance, storage area and rear access
Extra parking for boat/caravan
Side double gates for additional secured parking
Easy care 711m2 block
Built 2000

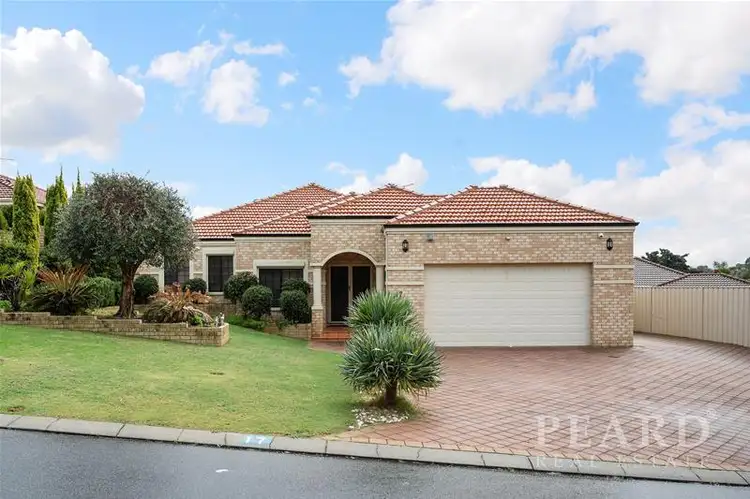
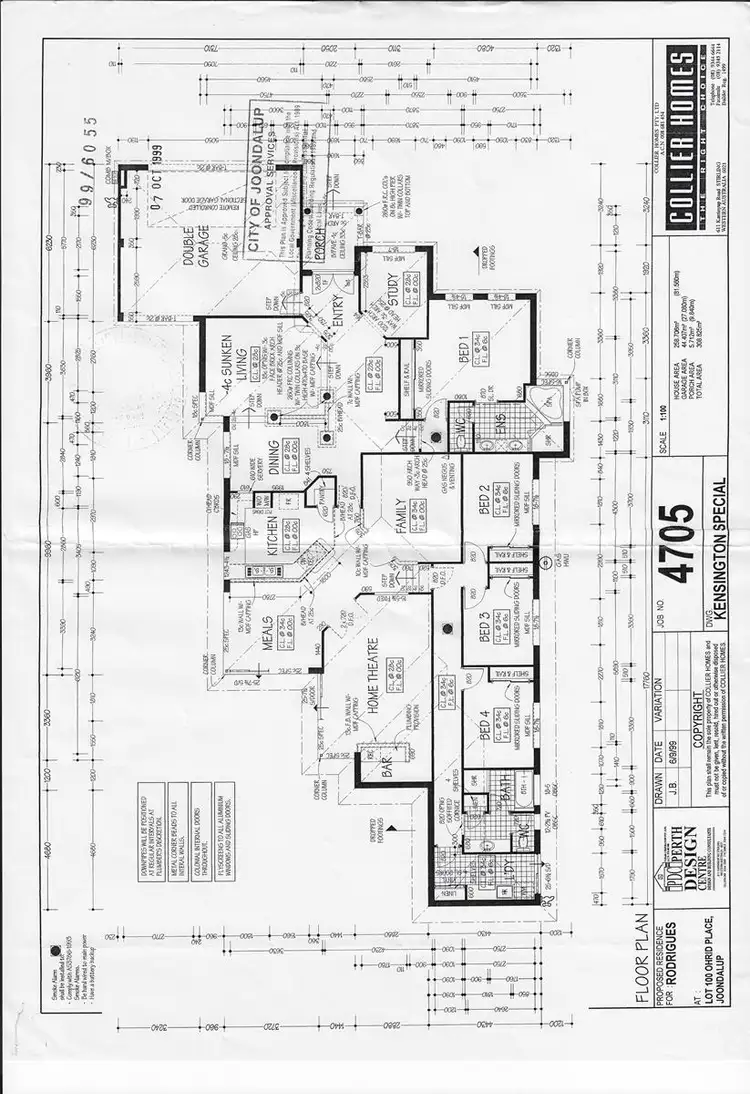
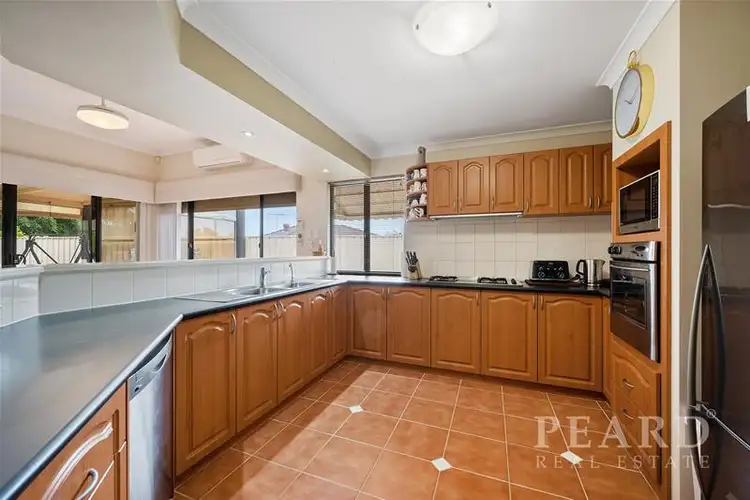
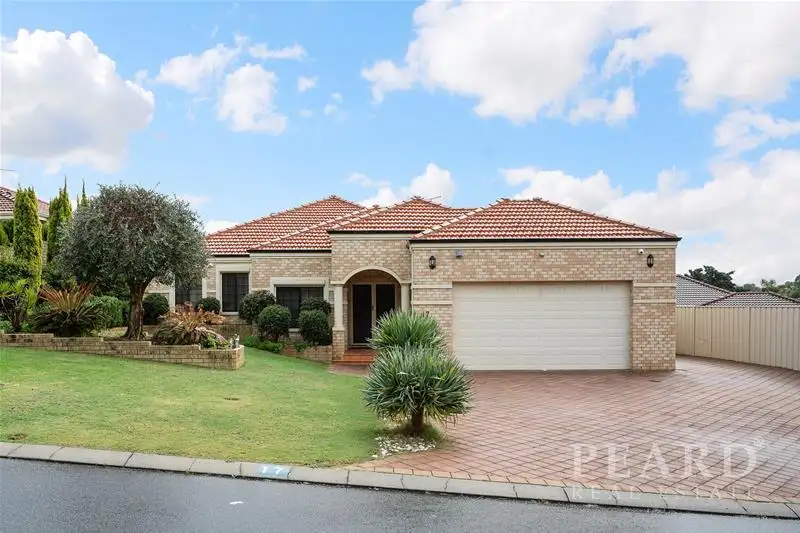


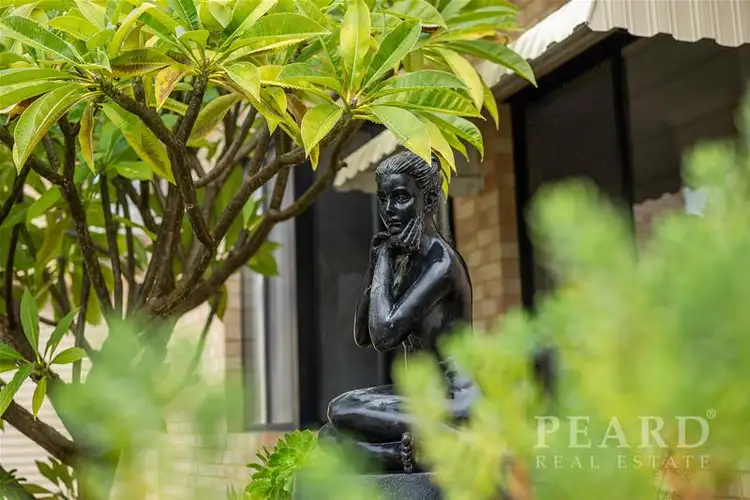
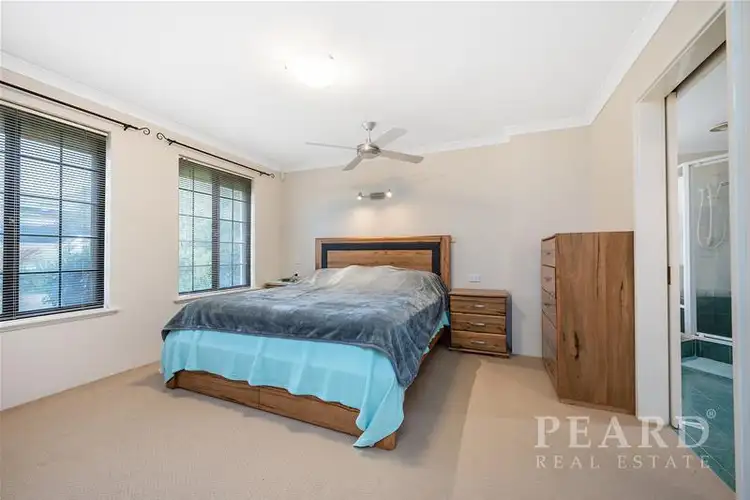
 View more
View more View more
View more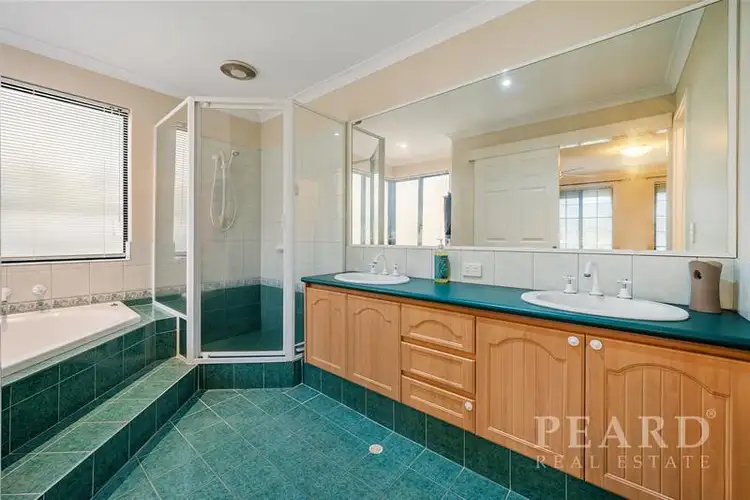 View more
View more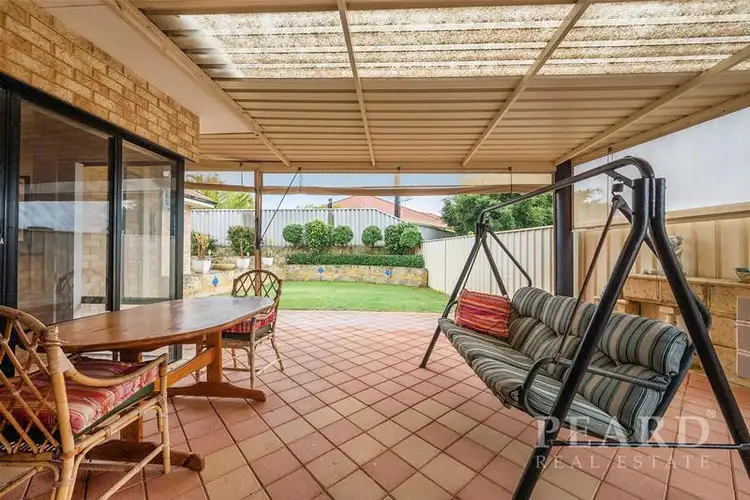 View more
View more

