Another Street Record Price by Triston Lim.
A brand new masterpiece showcasing impeccable craftsmanship throughout, set on a prime north-to-rear parcel framed by private manicured gardens and resort-inspired alfresco living, this luxury Lavish residence provides an outstanding family sanctuary within a premier St Ives locale. Reveals a sumptuous free flowing selection of family inspired living and dining areas with stackable sliding doors onto a north facing outdoor entertaining haven. Its premium north to rear aspect attracts all-day sunlight across the living areas and manicured garden grounds. It is an easy stroll to selection of schools,transport and local parks.
The home includes a custom fitted home office and five indulgent bedrooms including a ground level optional master or retreat for the in-laws. Formal and relaxed living/dining areas with fireplace Designer kitchen is a showpiece in luxury, superbly designed as the ultimate culinary space complete with a butler's pantry.Miele-appointed appliance ideally orientated with rear garden views and retractable extractor fan and dual dishwashers Miele steam oven, integrated microwave, coffee machine and gas cooktop, soft-close drawers and stacker doors open to the substantial covered terrace with an outdoor kitchen and the fully tiled and sparkling glass-framed pool. Defined by centralised vast open plan living areas, it has been thoughtfully designed for today's relaxed indoor/outdoor lifestyle with an emphasis on year-round entertaining.
Features:
-Beautiful black marquina floors with double height and checkerboard feature in the entry
-Gracious formal lounge with coffered ceiling and fireplace
-Large Mud room area with ample storage space and internal access to DLUG
-Elegant, separate formal living with gas fireplace and French doors with garden vistas
-Sprawling living and dining, stackable sliders to the outdoors
-Stunning sintered stone finished kitchen equipped with Miele appliances, gas cooktop, oven, coffee machine, combi oven and dishwasher, integrated fridge/freezer
-Breakfast dining bar, designated scullery with extensive cabinetry and seamlessly integrates with the family living spaces
-Ground floor guest suite with built-in robes and ensuite and upper level sitting area plus four spacious bedrooms
-Master suite with enviable walk in robe with cabinetry and luscious ensuite with heated flooring and double basin vanity.
-Luxury beautifully appointed bathrooms feature heated flooring
-Sun-soaked, , in-ground pool with travertine surrounds and private entertaining area.
-6.3kw Solar panels system plus EV charger for electrical car and smart home automation system
-Exhaustive list of features including, video intercom, electric gates, ducted eight zones reverse cycle air conditioning, alarm, home speakers system.
-Walk to St Ives Park Primary, Brigidine College and Sydney Grammar Preparatory Footsteps to dog-friendly Acron oval and close to St Ives village shopping centre
Disclaimer: All information contained here is gathered from sources we believe reliable. We have no reason to doubt its accuracy, however we cannot guarantee it.
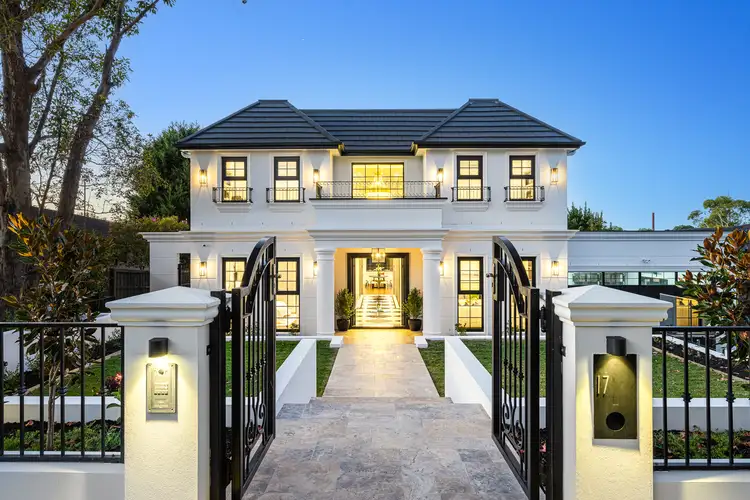
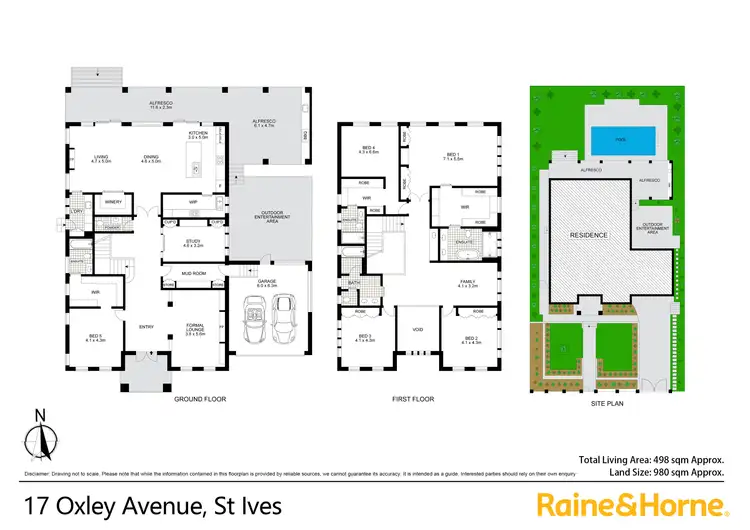
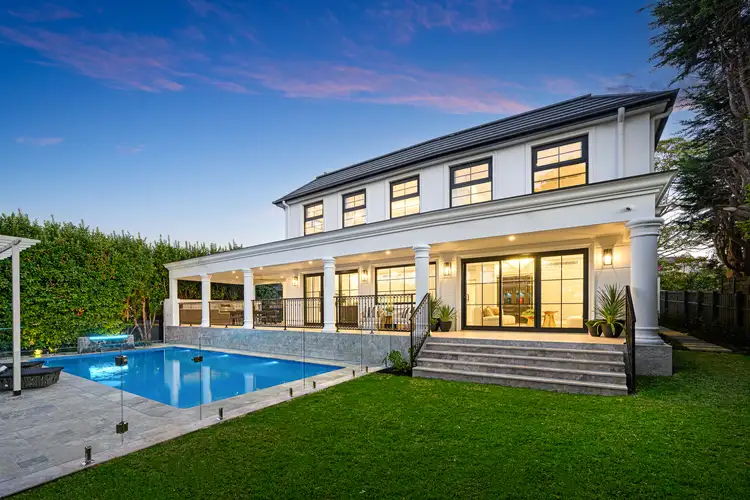
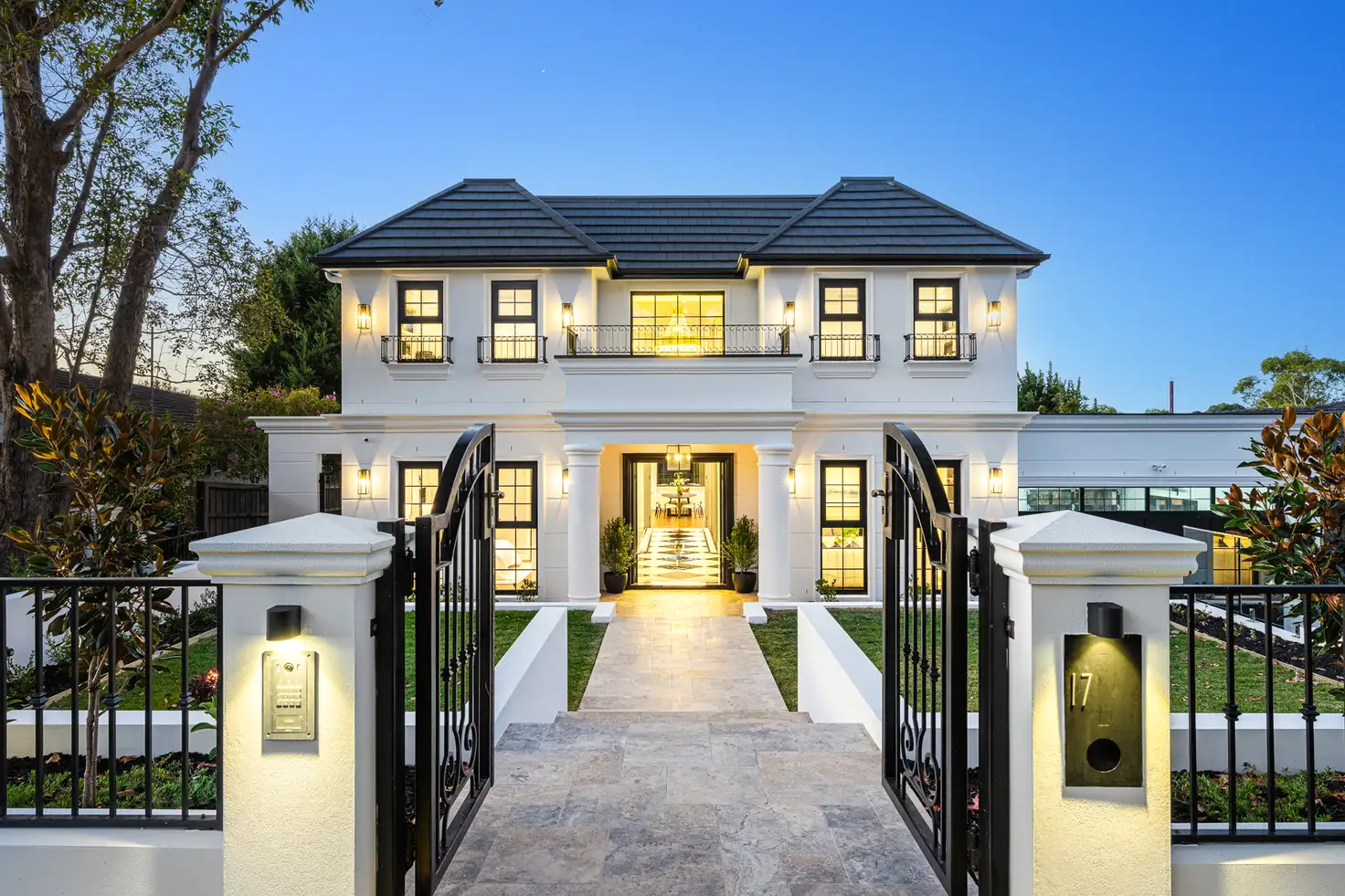


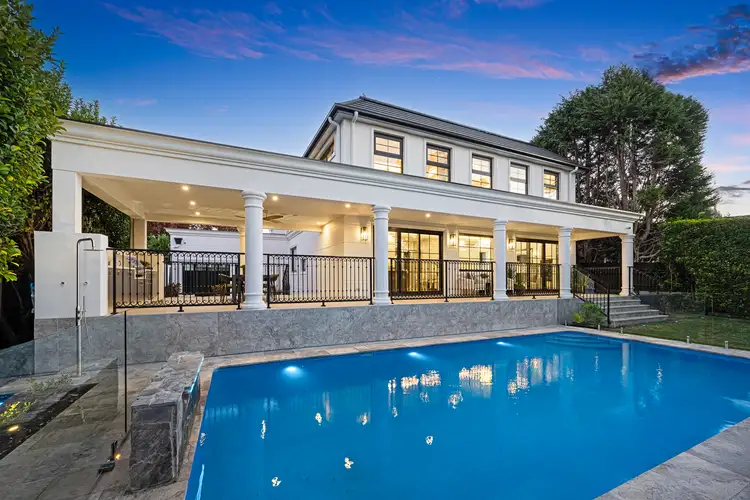
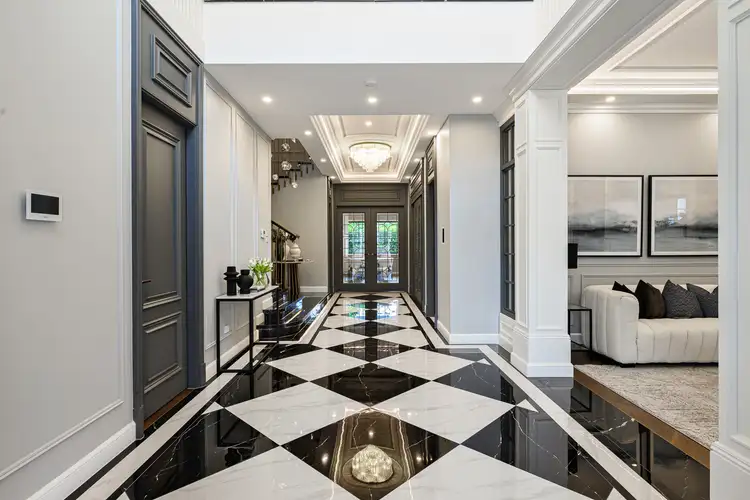
 View more
View more View more
View more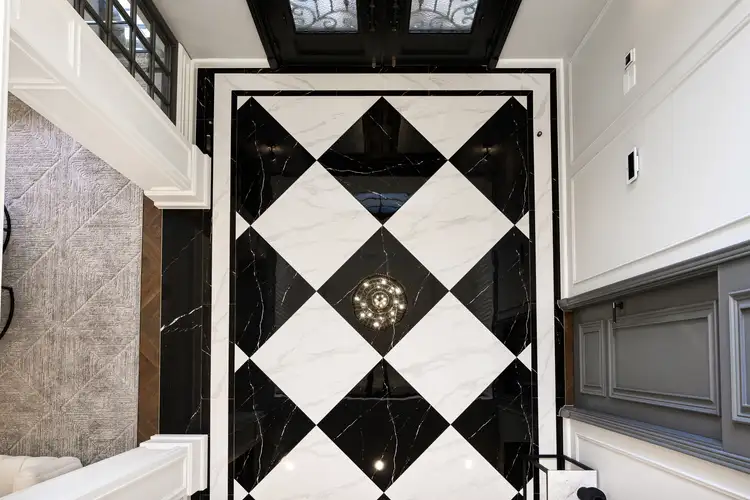 View more
View more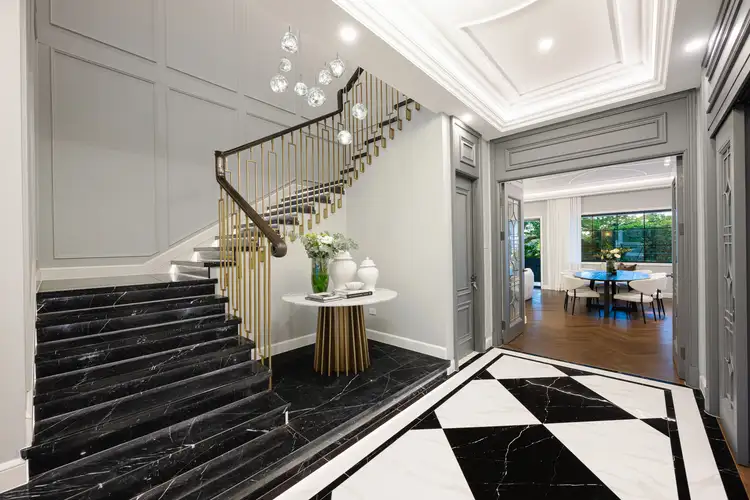 View more
View more
