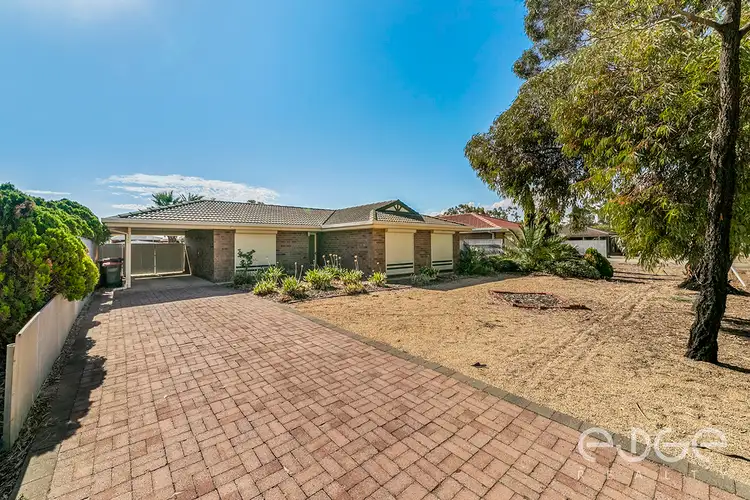“Exciting Opportunity for First Home Buyers and Savvy Investors!”
Whether you're looking for a new investment property, a fixer-upper or your first home, this spacious and centrally located residence is a must-see. The floor plan is flexible, ready for a growing family or those who simply want room to move, play and entertain.
There are three bedrooms, the master with a built-in robe and all with easy access to the main bathroom with a bath and a separate toilet. The kitchen sits in the heart of the home with a casual meals area to one side and a formal lounge and dining room set on the other side.
A covered pergola runs the width of the home and takes in views over the fully-fenced rear yard with mature, easy-care gardens, a cubby house for the kids and a separate garden shed offering ample storage. There is even space for you to add a pool (STCA) or create an entertainer's haven with a large deck and fire pit area.
Renovators will appreciate the potential to add your own touches like fresh paint and flooring which could turn this humble abode into a luxurious family home with just a few cosmetic updates.
There are plenty of extra features to enjoy including:
- Ducted air-conditioning throughout for year-round comfort
- Ceiling fans in the master bedroom and formal lounge
- A Foxtel connection for unlimited entertainment
- A single carport, plus plenty of off-street parking in the driveway
- Roller shutters for added security and extra climate control
The home's location makes this an excellent opportunity for a range of buyers. For families and investors, there are a host of parklands nearby including the Burton Wetlands and Settlers Park with walking trails for those who like to keep active. Schools are also close by with Settlers Farm Campus R-7 and Burton Primary School both less than 5 minutes away. The Paralowie Village Shopping Centre is only 4 minutes away with major retailers and your local supermarket. The Lyell McEwin Hospital is only a short drive away while those who need to commute into the CBD can be in the heart of Adelaide within 35 minutes.
Council / City of Salisbury
Built / 1993 (approx)
Land / 570 sqm (approx)
Internal Living / 99.5sqm (approx)
Total Building / 172.7sqm (approx)
Easements / NIL
Council rates / $1,016 pa (approx)
Water rates / $80.80 pa (approx)
Approx rental range /
Want to find out where your property sits within the market? Have one of our multi-award winning agents come out and provide you with a market update on your home or investment! Call Mike Lao now on 0410 390 250 or Jake Halliday on 0436 029 926.
Number One Real Estate Agents, Sale Agents and Property Managers in South Australia.
Disclaimer: We have obtained all information in this document from sources we believe to be reliable; However we cannot guarantee its accuracy and no warranty or representative is given or made as to the correctness of information supplied and neither the owners nor their agent can accept responsibility for error or omissions. Prospective purchasers are advised to carry out their own investigations. All inclusions and exclusions must be confirmed in the Contract of Sale.

Air Conditioning

Toilets: 1
Built-In Wardrobes, Close to Schools, Close to Shops, Close to Transport, Garden








 View more
View more View more
View more View more
View more View more
View more
