Discover a home that effortlessly combines modern luxury with timeless elegance. Built by Brighton Homes, this stunning residence is the epitome of refined living, offering an exquisite balance of style, comfort, and practicality. With a warm and inviting neutral timber tone throughout, every detail has been carefully considered to create a home that is both aesthetically striking and perfectly suited for family life.
A Kitchen That Stands Out
At the heart of the home lies an entertainer's dream kitchen, where sophistication meets functionality. The centrepiece is an expansive island bench, perfectly designed for casual dining with room for stools to be set up as a breakfast bar paired with two stylish pendant lights for the perfect setting. The white tiled herringbone splashback extends the full height of the wall, adding a striking visual feature. A dual stainless steel sink, 900mm gas cooktop, and matching 900mm stainless steel rangehood ensure effortless cooking, while ample storage, a large walk-in pantry with its own benchtop and sink, and a double fridge space provide a clutter-free and seamless aesthetic. Completing the space, a built-in stainless steel dishwasher and microwave enhance both convenience and luxury.
Sophisticated Open-Plan Living and Dining
The open-plan living and dining areas are a masterpiece of design. The dining room is an inviting space that easily accommodates an 8 or even 12-seater dining table, making it ideal for entertaining.
A Master Suite Designed for Comfort
Situated at the front of the home, the master bedroom is a private retreat that exudes sophistication. Plantation shutters add a touch of timeless elegance, while the spacious L-shaped walk-in robe offers ample storage with a combination of hanging space and shelving. The ensuite is a sanctuary of luxury, featuring floor-to-ceiling neutral tiles, a timber vanity and a walk-in shower with a dual shower rose, including a rainfall showerhead for a spa-like experience.
Beautifully Appointed Bedrooms
Bedrooms 2, 3, and 4 are thoughtfully designed with built-in robes, plush carpeting, white ceiling fans, and blinds for ultimate comfort. Each of these bedrooms offer an added level of luxury with remote-controlled external roller shutters, allowing for complete light block-out-ideal for children's rooms or those who work night shifts.
Stunning Bathrooms with Elegant Finishes
The main bathroom mirrors the refined aesthetic of the ensuite, with floor-to-ceiling neutral tiles, a sleek timber vanity, and plenty of towel rails. A luxurious white bath provides the perfect place to unwind, while the extra-long vanity with dual basins and an expansive mirror offers ample space for couples or families.
A Thoughtfully Designed Laundry
Featuring a large linen closet, a timber cupboard, stainless steel sink, and dedicated spaces for both a washing machine and dryer make laundry a breeze. A sliding door leads to the fully concreted side access, providing a convenient pathway to the clothesline.
Outdoor Living - A Private Oasis
Designed for those who love to entertain, the outdoor patio is a standout feature of this home. Tiled and covered with a stylish patio flyover, it includes a built-in BBQ area with a designer tile feature and a grey stone benchtop, creating the perfect setting for alfresco dining. With direct sliding door access from both the living and dining areas, the seamless indoor-outdoor flow enhances the entertaining experience.
The meticulously manicured backyard offers lush green landscaping and a level grassed area, perfect for children and pets to enjoy. Stepping stones provide an elegant pathway around the yard, keeping the space neat and aesthetically pleasing. From inside the home, the beautiful greenery acts as a serene backdrop, transforming the space into your own private retreat.
An Immaculate Entrance and Street Appeal
The front of the home is just as impressive, featuring a perfectly maintained, level lawn and stylish timber steps leading to the entryway. Subtle lights are thoughtfully placed throughout the front retaining wall and steps, enhancing the home's striking street appeal and creating a warm, inviting ambiance. Every detail has been considered to ensure a grand first impression, making this home a true standout in its location.
Comfort, Space, and Efficiency
For year-round comfort, the home is fitted with ducted air conditioning, ensuring a cool escape during the warmer months. The main living areas throughout the home are finished with elegant floorboards, offering both durability and easy maintenance, while plush carpets in the bedrooms enhance comfort. High ceilings throughout create an airy and spacious feel, while an abundance of windows allows for ample natural light to fill the home. Additionally, the property is equipped with a 6.6 kW solar system, promoting energy efficiency and reducing power costs.
This Brighton Homes masterpiece is more than just a residence-it is a lifestyle. From the statement kitchen to the seamless indoor-outdoor flow, every aspect of this home has been meticulously designed to cater to modern family living. Whether you're hosting a gathering, unwinding in the luxurious master suite, or enjoying the tranquil outdoor spaces, this home offers the perfect balance of elegance and practicality.
Disclaimer: Whilst every effort has been made to ensure accuracy of these particulars, no warranty is given by the vendor or the agent as to their accuracy. Interested parties should not rely on these particulars as representations of fact but must instead satisfy themselves by inspection or otherwise. Due to relevant legislations, a price guide isn't available for properties being sold without a price or via auction. Websites may filter a property being sold without a price or via auction into a price range for functionality purposes. Any estimates are not provided by the agent and should not be taken as a price guide.
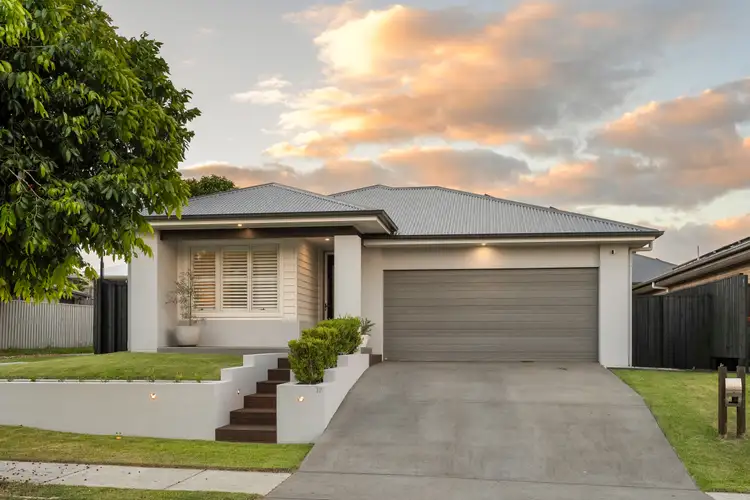
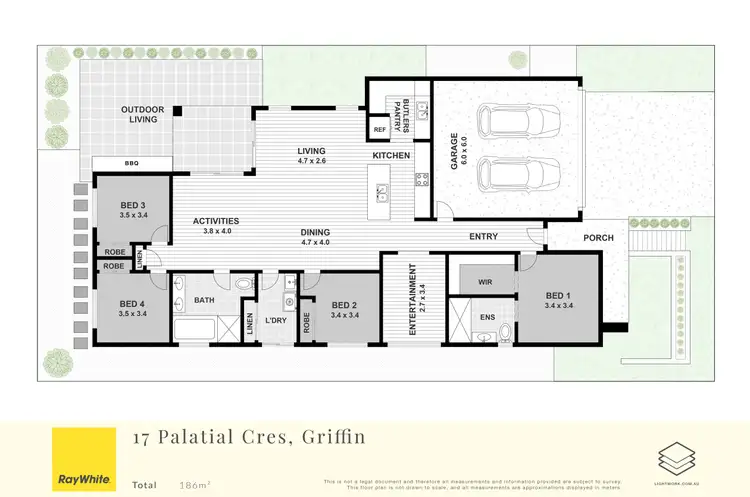

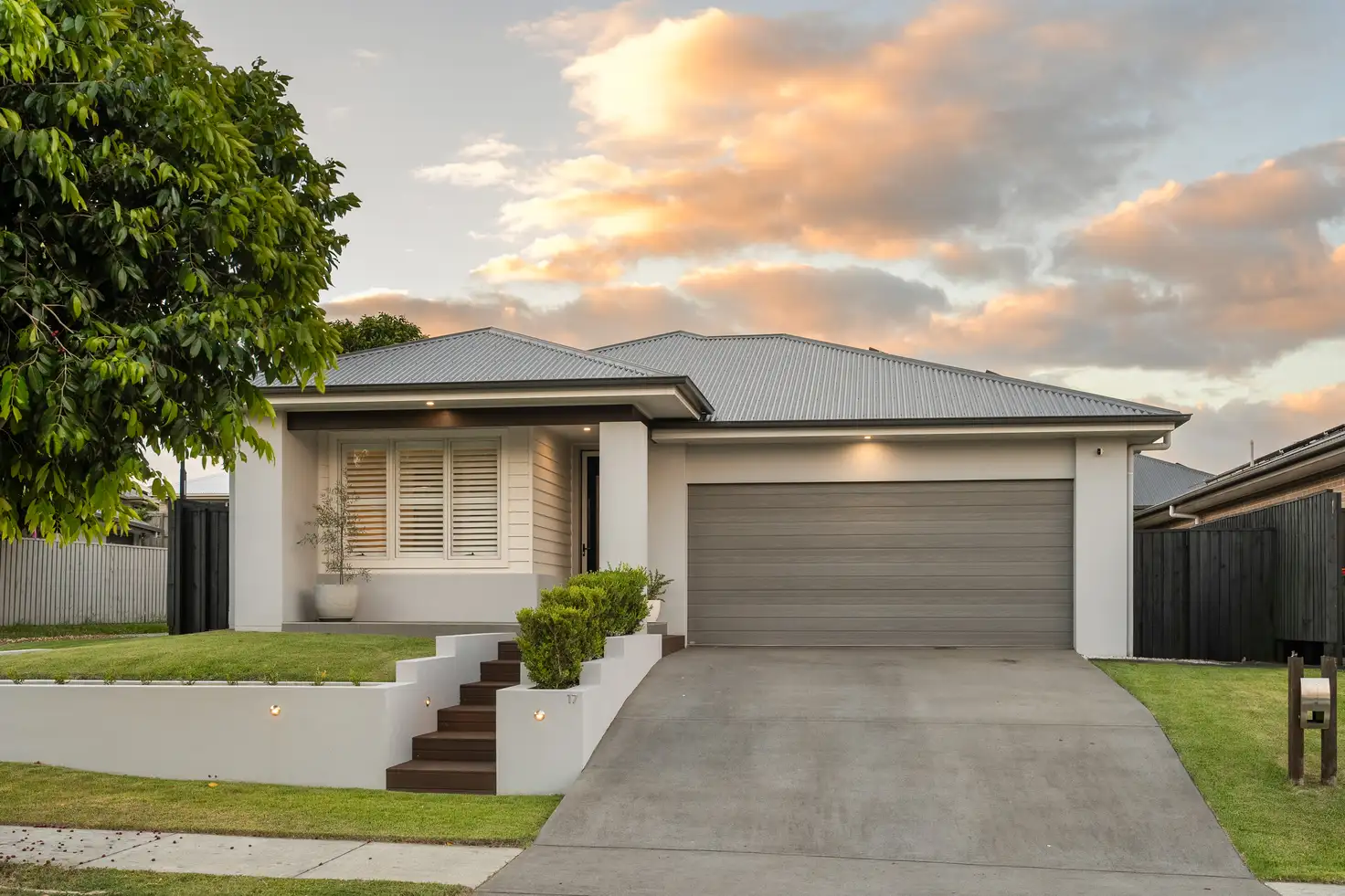


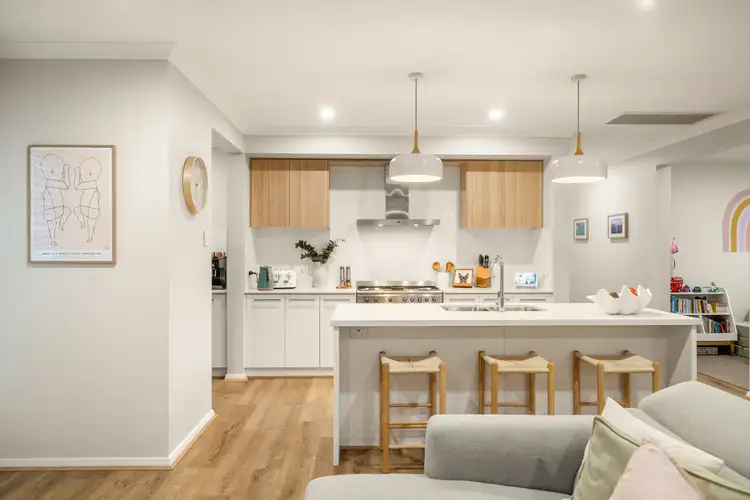
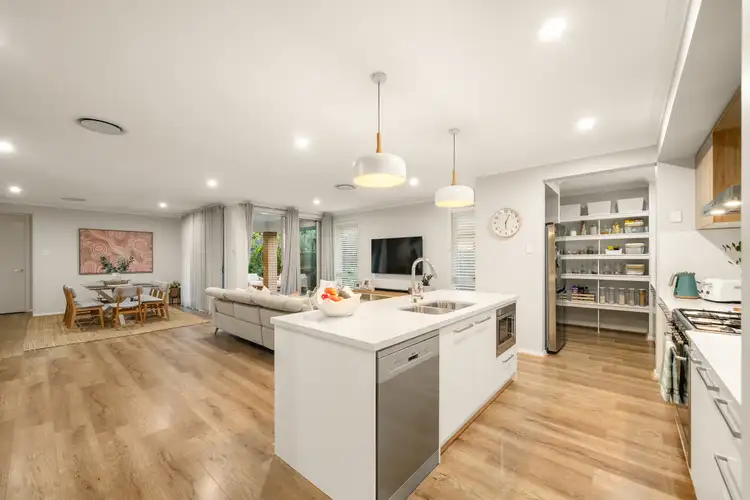
 View more
View more View more
View more View more
View more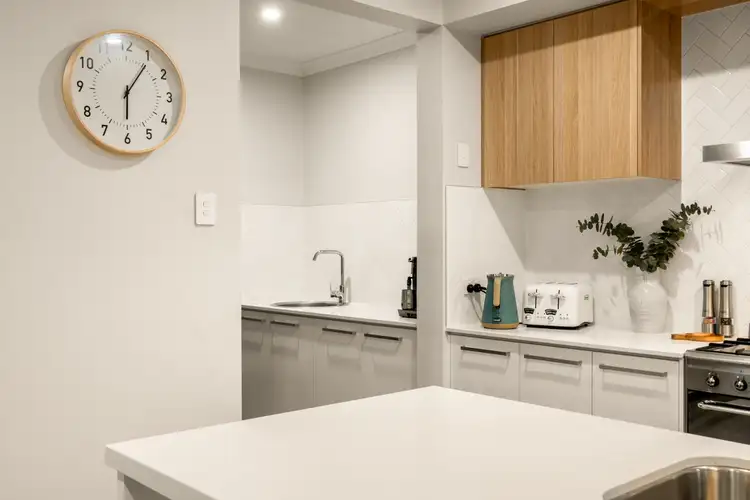 View more
View more
