Award-Winning Dual-Living Sanctuary Nestled in Nature's Embrace
It's rare to find a residence that is not merely exceptional and expansive, but deeply honours the landscape it calls home. Immersed in 1.25 acres of tranquillity, this impeccably designed, award-winning architectural sanctuary rests in nature's lush embrace. Unfolding across a vast single level – and even configured for dual living – it draws inspiration from the surrounding unspoilt beauty. Finishes, such as the solid timber floors and sandstone, pay homage to the habitat, while expansive glazing encourages the outdoors in. From the full-height picture windows on the landings to the purpose-built 12m stackable slider doors that dissolve the divide between indoors and out, there's always a place to linger and luxuriate in the view.
Architectural intrigue continues within the open plan kitchen, lounge and dining zone, showcasing a Colorbond ceiling soaring over 4m high and a custom-formed concrete island bench. Adding scale and texture to the interiors, they're complemented by quality Smeg appliances and a butler's pantry to ensure everyday cooking or entertaining is effortless. On cooler nights, curl up by the wood-burning fireplace or come summer, enjoy alfresco meals on the expansive deck. For year-round fun, take advantage of the heated freshwater pool and spa or relax beneath the pool pavilion, watching kids and pets making memories on a vast backyard that gently slopes towards the Creek.
Thoughtfully designed, a private wing plays host to three bedrooms and two elegant bathrooms, including a sophisticated master suite with a walk-in robe and indulgent ensuite. A separate living area lends itself to use as a rumpus or teen retreat, while the guest bedroom (with ensuite), office and powder room all sit separately. Enticingly the home also boasts a fully self-contained and privately accessed studio. Appointed with a kitchenette, living and dining space, an ensuite bedroom and even a private sauna, it offers an avenue to generate extra income or comfortably accommodate multi-generational families.
Auction On Site, Friday 31 October at 12:00pm, Unless Sold Prior
The Highlights:
- Award-winning architectural sanctuary – inspired by nature, impeccably designed and immersed in pure tranquillity
- 1.25 acre estate backing on to creek and at the end of a peaceful cul-de-sac
- Sprawling, single level dual-living residence, set back from the street for absolute privacy
- Extensive glazing throughout ensures a strong connection to the lush surroundings
- Colorbond feature ceiling soaring over 4m high, amplifying the sense of space
- Re-polished solid timber floors and new carpets
- Open plan kitchen, lounge and dining zone trimmed by a purpose-built 12m stackable glass slider door creating a seamless connection to the vast alfresco deck
- Kitchen includes a Smeg induction cooktop, oven and microwave, custom concrete island bench
- Butler's pantry with a wine fridge, integrated Smeg dishwasher drawer
- Lounge room features a cosy wood-burner
- Additional living area, ideal as a rumpus or teen retreat
- Sophisticated, spacious master suite crowned by a 3.1m square set ceiling, featuring a lush outlook, walk-in robe and ensuite with freestanding bath, dual vanity and integrated rain shower
- Two bedrooms with built-in robes, serviced by a stylish three-way bathroom
- Guest bedroom with two built-in robes, ensuite and external access via French doors
- Office and a powder room
- Fully self-contained and privately accessed studio for dual living, with kitchenette, living/dining zone, ensuite bedroom with built in robe, sauna
- Expansive alfresco entertaining deck
- Heated freshwater pool trimmed with sandstone paving, adjoins a poolside pavilion, sunken spa and elevated open-air deck
- Vast, usable backyard with a gentle slope, wide open spaces and majestic shade trees
- Triple garage with epoxy flooring, 2.85m ceiling, Tesla EV charger
- Super-sized laundry with so much storage
Situated in a rare setting, it's where peace and privacy prevail, yet convenience isn't compromised. Families will appreciate being under five minutes from Somerset College and Clover Hill State School, with Kings Christian College and Hillcrest Christian College just 10 minutes away. Premier shopping, dining and entertainment precinct, Robina Town Centre, is just over five minutes by car, while hospitals, CBUS Stadium, Robina Train Station and medical precincts are all within a 10-minute radius. Golden beaches are less than 20 minutes away when the coast calls, and for commuters, quick access to the M1 puts Brisbane and the wider Gold Coast well within reach.
Here, you can have it all: contemporary serenity, enticing dual living and the luxury of space. Discover what it means to live in perfect harmony with nature. Contact Danny Stanley on 0407 876 841 or Rebecca Jackson on 0402 589 887 today.
Disclaimer: This property is being sold by auction, unless sold prior, or without a price and therefore a price guide can not be provided. The website may have filtered the property into a price bracket for website functionality purposes.
Disclaimer: Whilst every effort has been made to ensure the accuracy of these particulars, no warranty is given by the vendor or the agent as to their accuracy. Interested parties should not rely on these particulars as representations of fact but must instead satisfy themselves by inspection or otherwise.
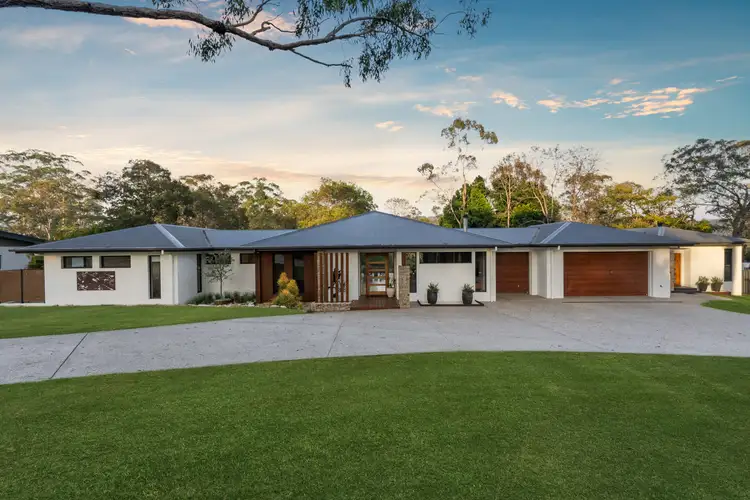
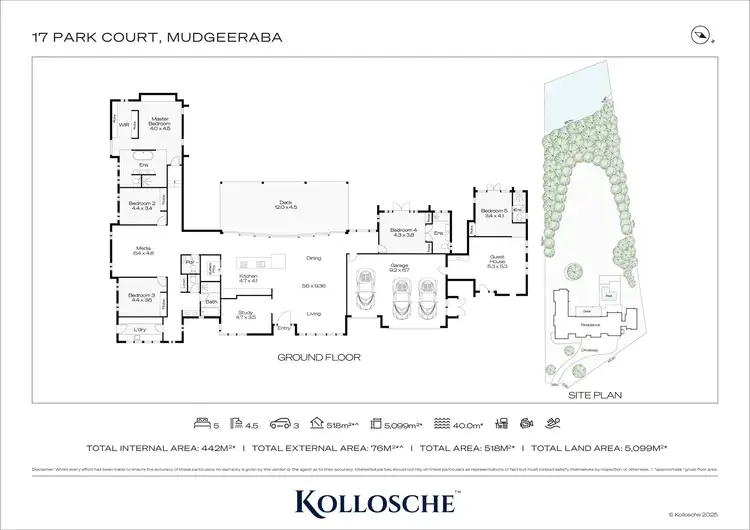




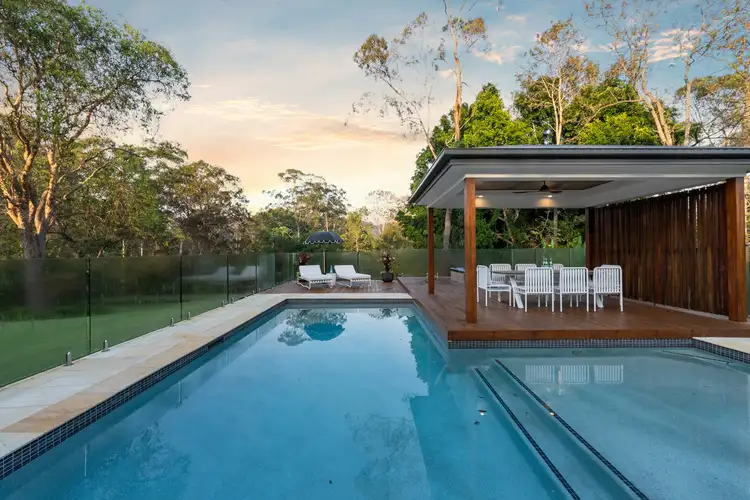
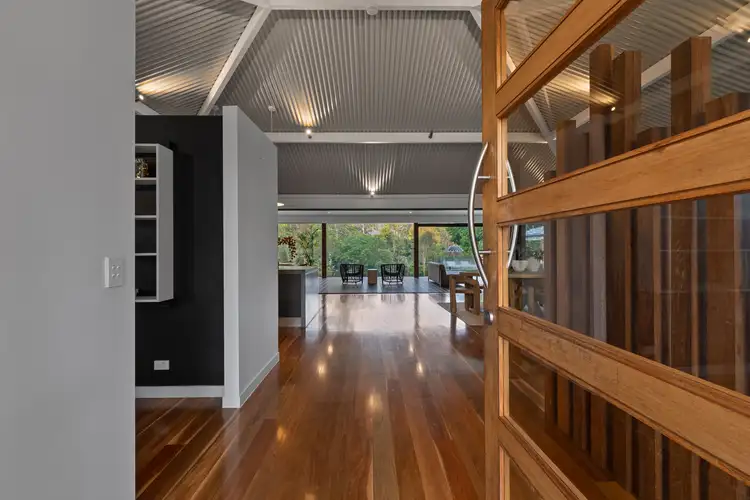
 View more
View more View more
View more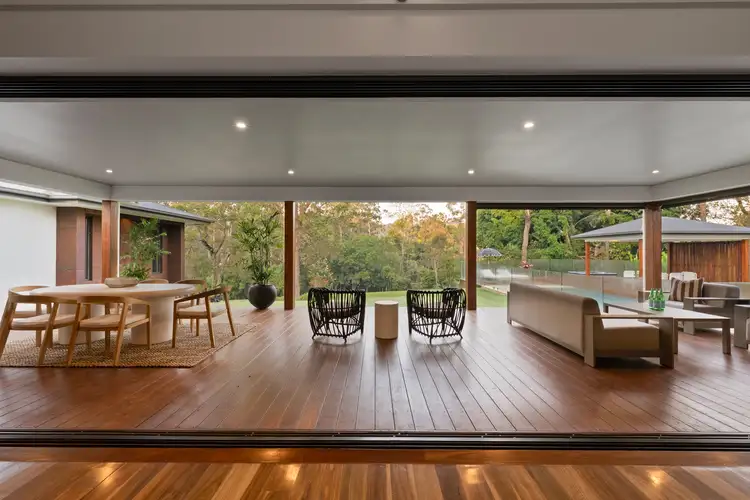 View more
View more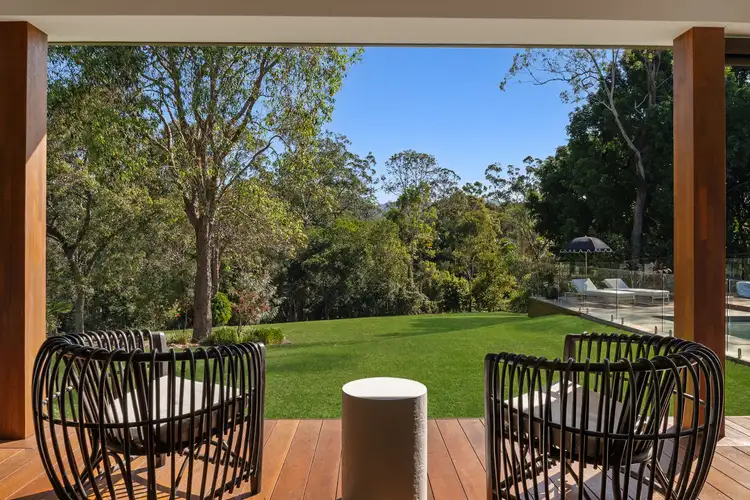 View more
View more
