There are a few reasons this 1950s home's third-only owners chose to settle here 30 years ago; one, for its prized Brighton High School zoning, the others, its strolling stretch to Broadway, Glenelg, and Somerton Park Beach.
Yet, what appears as a ready-revival behind a brush fence turns quietly chic from behind
More spacious than its Austerity cousins, this up to four-bedroom Post War Services family home savours an architectural addition (C1990) which almost doubled its girth and granted a second living zone while staying true to its mid-century build.
Its squeals 1950s in the best way, where today's "value-add" is yet to come; keep the vintage alive, rent while you decide, or plan a project of 2019 proportions (STCC) on its worthy 716sqm (approx.) block.
Solid parquet floors swish through the lounge room with open fire and slate hearth, while etched glass dividing doors slide aside for the dining zone, a cabinetry-dense kitchen with updated electric appliances, and a sunny casual meals nook.
Watch the interior tones change by the hour against timber joinery, cedar blinds and architraves as you follow the sun's cues to the family room addition where garden views, ceilings and glass peak to some 3.4m.
Those gardens, while mostly mature natives, are super low-care, and with floor-skimming glass the judge, a landscape reward is its best outcome.
Just remember, that flexible fourth bedroom/rear office stealing light and a backyard aspect through floor-length glass demands its share, too.
Original built-ins to all remaining bedrooms and those style staples of its era - terrazzo and pastel cling to its central bathroom and separate WC.
Locally, your Somerton Park spoils include a Sunday brew at the Mediterranean Caf on Broadway, a tipple in The Holdy's beer garden, a wander to Jetty Road Glenelg, or the city tram for a commute in just 20 minutes.
It's already raised the roof; for the love of mid-century, you'll praise Parry.
You'll also love:
- C1954 double-brick conventional home
- Architectural rear living room addition (C1991)
- Vaulted ceiling & garden views
- Instant rental or project potential (STCC)
- Ceiling fans to living zones, study & 2 bedrooms
- Ducted evaporative cooling
- Open fireplace to lounge
- Quality timber joinery
- All electric, updated cooker & dishwasher
- Easy-care grounds
- Tilt-up brick garage
- Off-street parking for 4
- Vintage style by the beach & Broadway
Specifications:
CT / 5692/314
Council / City of Holdfast Bay
Zoning / R
Built / 1955
Land / 702m2
Frontage / 16.46m
Council Rates / $1299.00pa
SA Water / $241.39pq
ES Levy / $160.95pa
All information provided has been obtained from sources we believe to be accurate, however, we cannot guarantee the information is accurate and we accept no liability for any errors or omissions (including but not limited to a property's land size, floor plans and size, building age and condition) Interested parties should make their own enquiries and obtain their own legal advice. Should this property be scheduled for auction, the Vendor's Statement may be inspected at any Harris Real Estate office for 3 consecutive business days immediately preceding the auction and at the auction for 30 minutes before it starts.
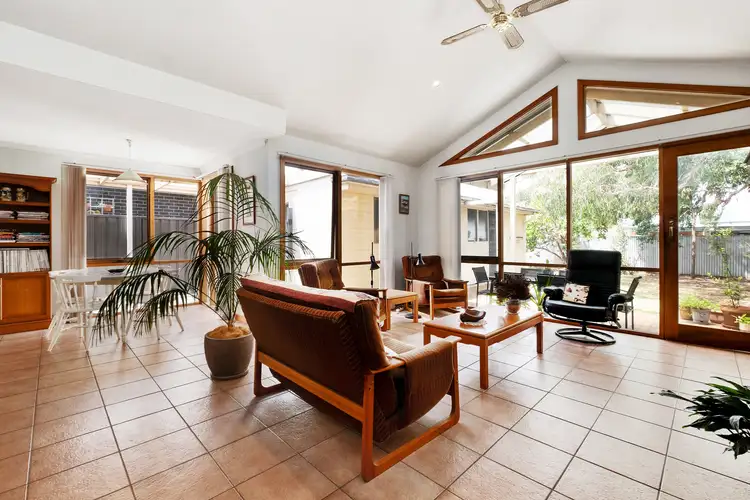
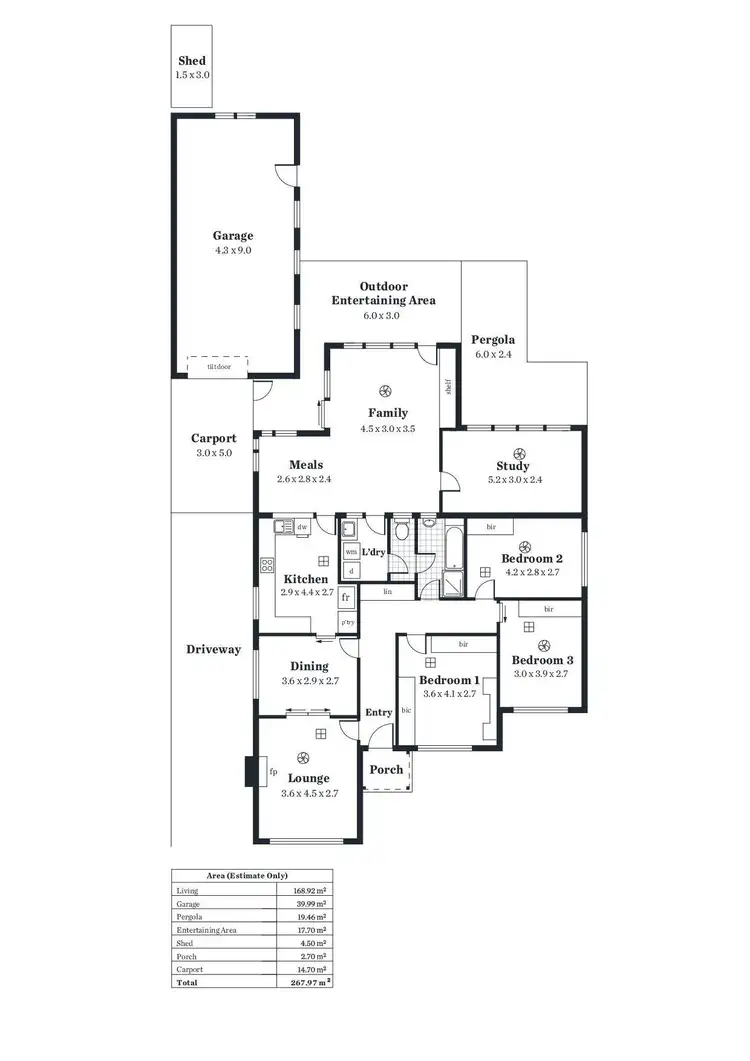
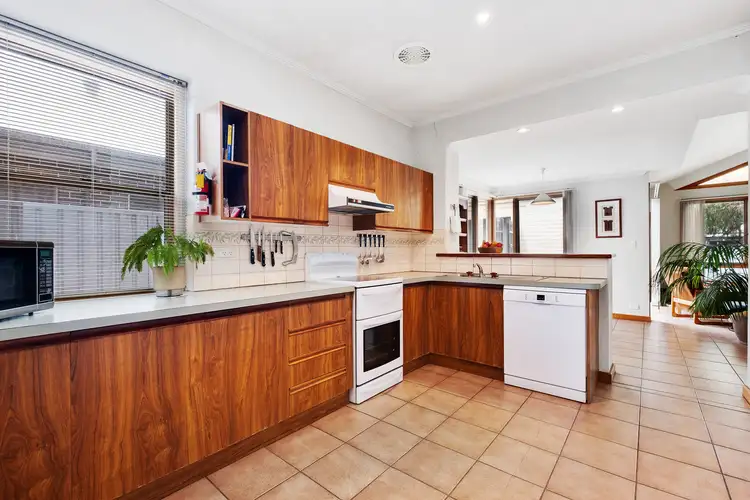
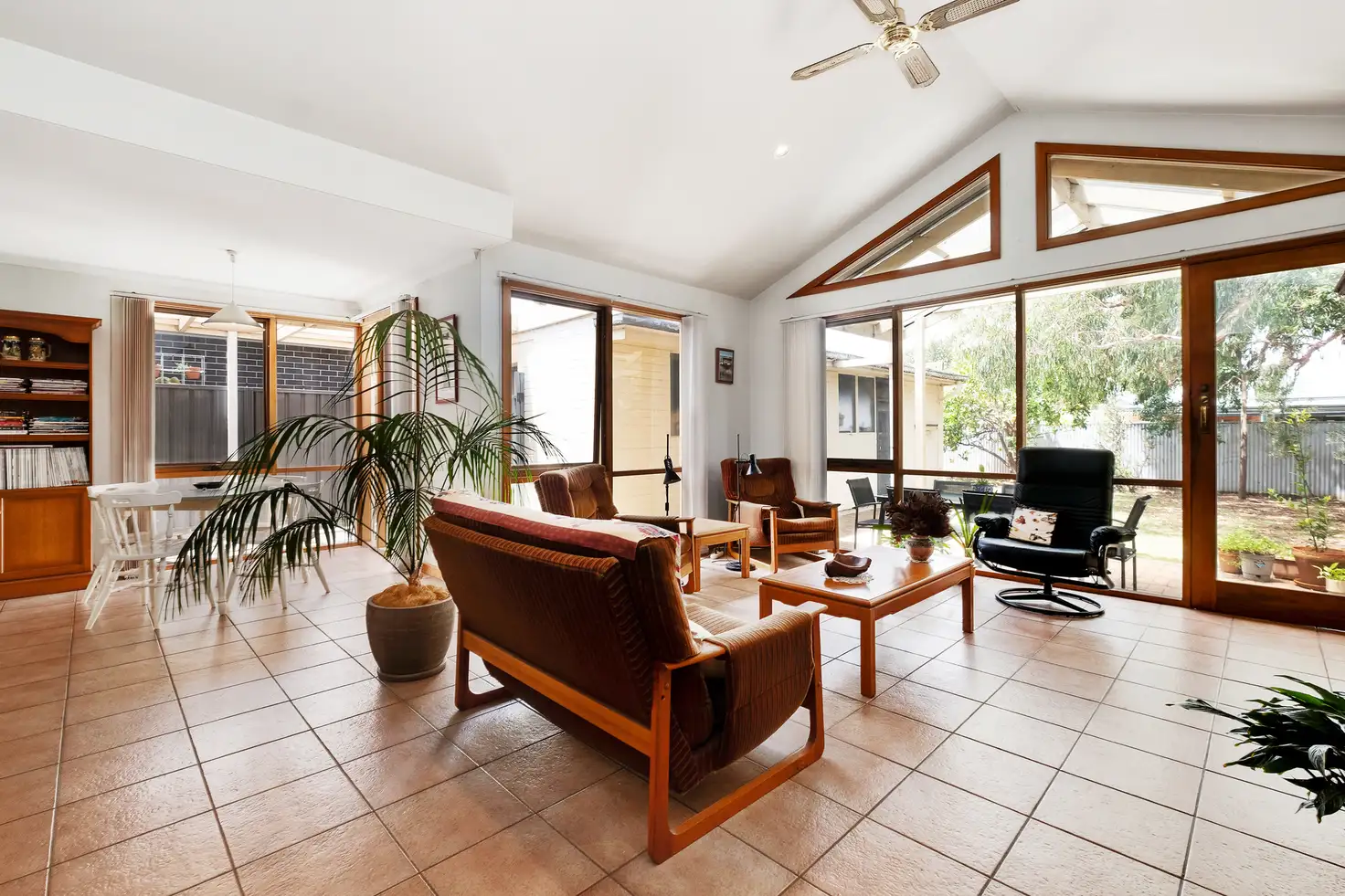


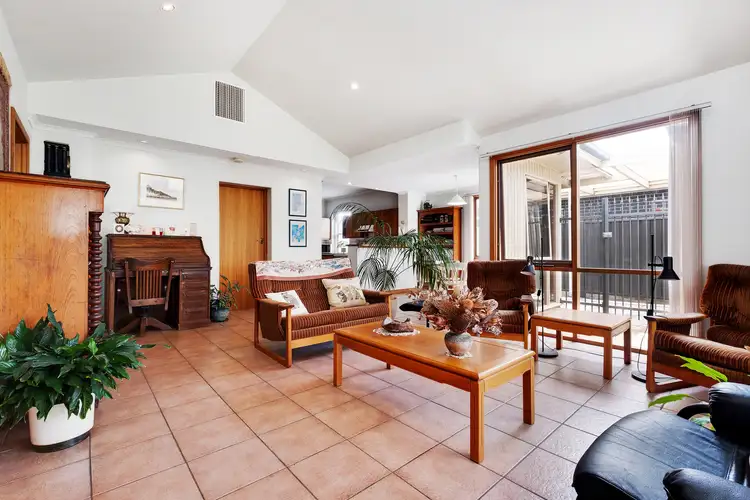
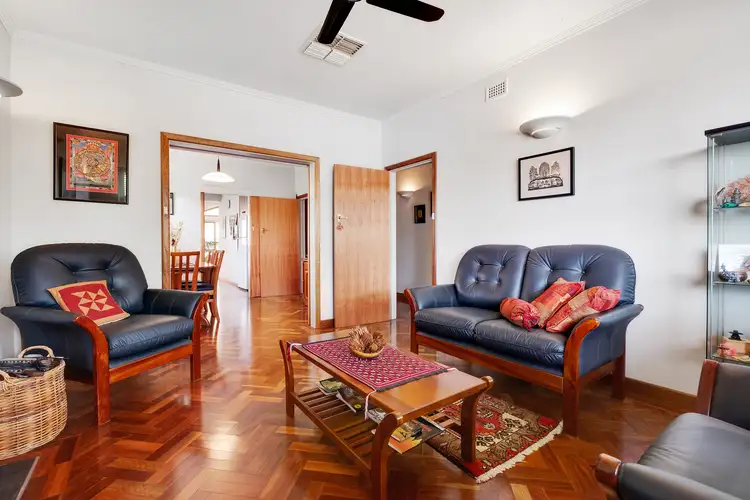
 View more
View more View more
View more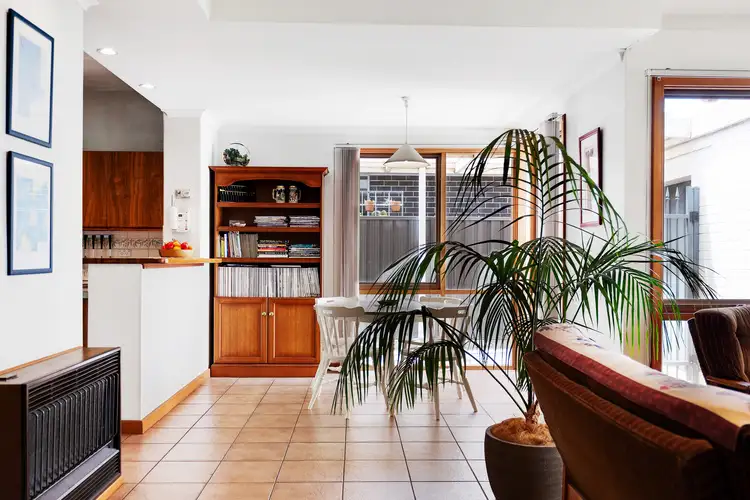 View more
View more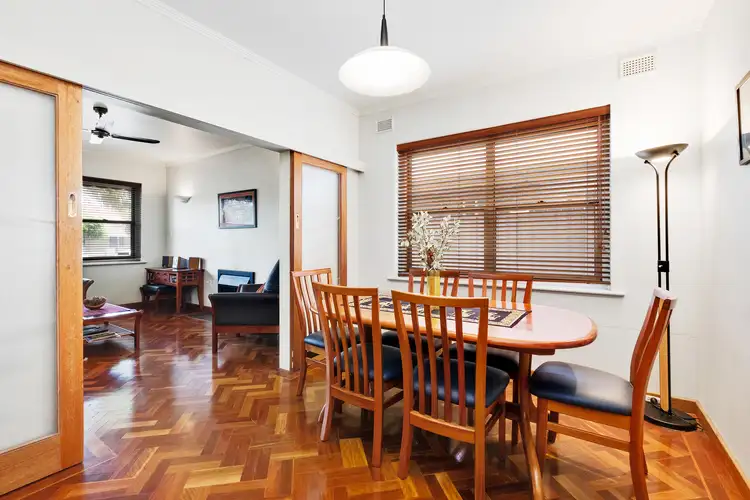 View more
View more
