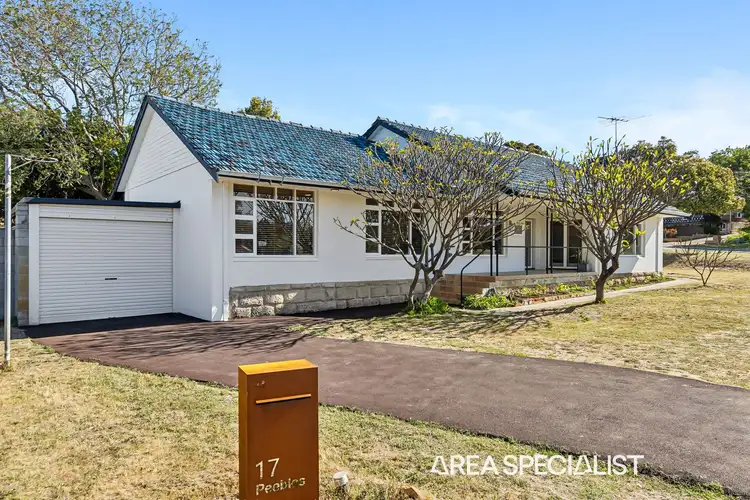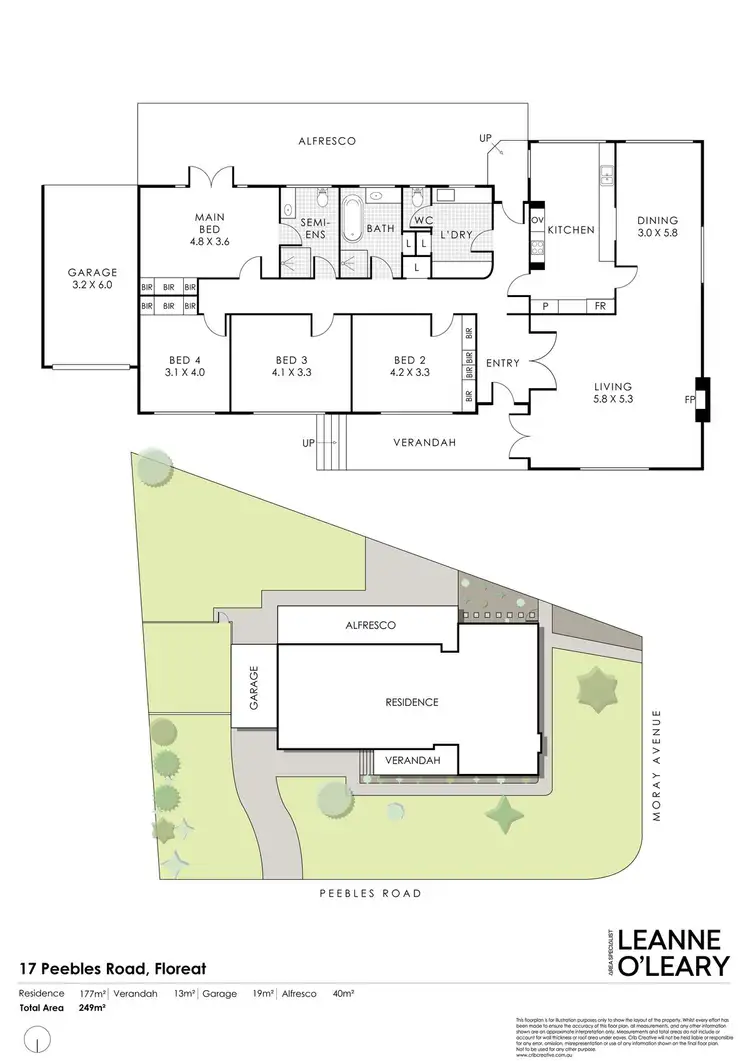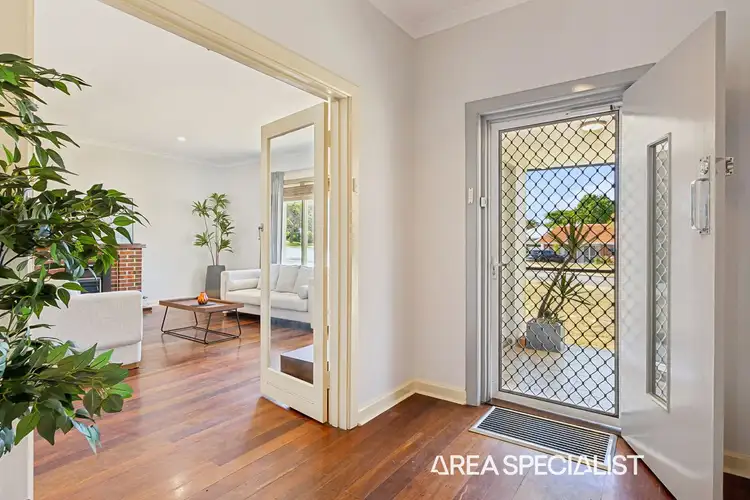This is quintessential family Floreat living - a charming 1950s home beautifully transformed with a brand-new renovation that perfectly blends character with modern comfort.
Offering four bedrooms, a newly installed kitchen, and two stylish bathrooms, this lovely residence combines the warmth of yesteryear with the functionality of today. The spacious open-plan living and dining area is bathed in northern light through large picture windows, creating a bright, airy atmosphere enhanced by high ceilings and garden outlooks.
The kitchen, complete with up to date appliances and a servery to the dining area, is designed for everyday ease and for cooks of all abilities - from busy families to aspiring master chefs.
The generous master bedroom with semi-ensuite opens through French doors onto a private rear deck, providing the perfect place to enjoy a quiet breakfast in bed while the kids play in the backyard. The minor bedrooms are equally well-sized, ideal for children of all ages, and the main bathroom features a freestanding bath and separate shower - all beautifully finished.
Set on a sprawling 969sqm block, this home captures the essence of Floreat living - space, light, and endless potential. Both the front and rear gardens offer scope to create your own private oasis, with plenty of room for family, entertaining, and future ideas.
This is truly a wonderful opportunity to secure a tastefully renovated family home in a highly sought-after pocket of Floreat, a location that continues to grow in popularity. For more information, please contact Leanne O’Leary on 0408 951 839.
THE BRIEF
• Spacious original home, built in 1952
• Double brick and tile
• Generous 969sqm landholding
• 4 bedrooms, 2 bathrooms
• High ceilings and polished floorboards
• Large open plan lounge/dining with northern orientation
• Large kitchen with modern appliances including electric oven, gas cook top, undermount exhaust fan, dishwasher
• Large master bedroom with semi-ensuite, built-in-robes and French doors to rear deck
• LED lighting throughout
• Large rear deck overlooking the fully fenced rear yard
• Single car garage
• Close to public transport and parklands
• Located in the Floreat Park Primary School and Churchlands High School catchments
THE DETAILS
• Council Rates: $3,036.87pa (FY 2025/26)
• Water Rates $1,713.84pa (FY 2025/26)
• Local Authority: Town of Cambridge
• Zoning: Residential (R12.5)
PLEASE NOTE: Every care has been taken to ensure the information provided is accurate and reliable at the time of publication. However, no warranty is given and the agent and seller accept no responsibility for any errors, omissions, or inaccuracies. Interested parties are encouraged to make their own enquiries to verify the details provided.








 View more
View more View more
View more View more
View more View more
View more
