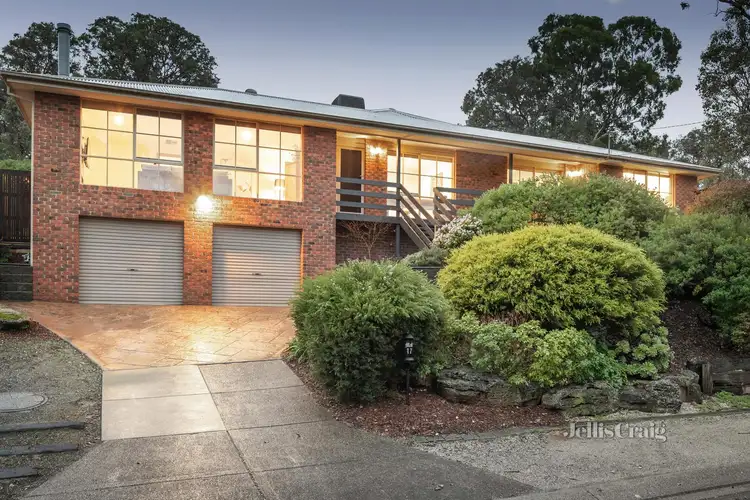Jellis Craig. Positioned to capture uninterrupted southerly views and set in a peaceful, family-focused cul-de-sac in Eltham North, this beautifully maintained, single-owner residence offers a superb combination of space, functionality and thoughtful design. With a versatile, single-level layout, multiple living zones and an outstanding outdoor setting, this home is tailor-made for comfortable family living and entertaining.
Step inside to discover a home that unfolds with practicality and ease. A generous, free-flowing floorplan offers three distinct living spaces, allowing for both connection and separation when needed. The heart of the home is the expansive open-plan living and dining zone, framed by glass doors that open directly onto a well-considered alfresco area—perfectly blurring the lines between indoor and outdoor living.
The outdoor space has been expertly designed for everyday enjoyment and effortless entertaining. The covered alfresco leads to a paved courtyard, flowing onto a family-friendly artificial lawn area and an outdoor firepit and seating zone, all accompanied by cleverly integrated shedding for extra storage. An additional grassed area is ideal for children and pets, and includes the rare and valuable advantage of rear access off Kelway Crescent—perfect for secure parking of a boat, trailer or caravan.
At the rear of the home, the main bedroom suite is a peaceful retreat, with a walk-in robe, stylish ensuite, and direct access to the adjoining parents’ lounge. From this elevated vantage point, enjoy panoramic views across the landscape, all enhanced by a gas fireplace that adds warmth and ambiance to the space.
The family accommodation wing includes two additional bedrooms, both with built-in storage, and a spacious modern bathroom with a bathtub, separate shower and separate toilet. A dedicated retreat zone within this wing provides an ideal breakout space for children or teens. At the front of the home, the fourth bedroom offers a flexible bedroom-study hybrid, complete with a built-in desk—ideal for a growing family or professional use as a home office or consultation room.
Centrally located, the large Tasmanian Blackwood kitchen blends classic style with contemporary convenience. Offering ample bench space, sleek stone benchtops, Blanco electric oven, gas stainless steel cooktop, and an Asko dishwasher, this space has been thoughtfully designed for both everyday use and entertaining.
Further features include a remote double electric garage located under the home with extensive storage capacity, gas ducted heating, evaporative cooling, and excellent built-in storage solutions throughout—an ongoing testament to the home’s quality, thoughtful upkeep and family-focused design. Proudly held by just one owner since its construction, the property reflects decades of careful maintenance and care.
With exceptional versatility, spectacular views, and an unbeatable position close to schools, parks, trails and local amenities, this is an outstanding opportunity to secure a beautifully maintained, spacious home in one of Eltham North’s most sought-after pockets.








 View more
View more View more
View more View more
View more View more
View more
