At the very end of a quiet cul-de-sac in Prospect, you'll find this big hearted family home that has been designed with space, lifestyle and a little bit of fun in mind. Surrounded by other quality homes, it immediately sets the tone for the kind of address you'll be proud to call your own.
Step upstairs and the home wastes no time showing off, greeting you with a generous living room that opens onto a balcony with views stretching out to the mountains. It's the kind of spot you'll happily claim for your morning coffee ritual or a glass of wine at sunset.
From here, the floor plan flows into the main hub of the home, a sprawling kitchen and dining area that does everything in style and in scale. There's room for a big family table and even another lounge area, with TV ports and brackets already fitted to make movie nights a breeze. Off to the side, a discreet study nook is tucked away for when work or homework calls.
The kitchen itself is every bit as practical as it is impressive, featuring an electric cooktop, oven, range hood, dishwasher and even a fridge that has been plumbed in and perfectly fitted, so you won't have to lift a finger. Add to that a walk in pantry large enough to keep everything neat, organised and out of sight, you'll be hard pressed to find a better setup.
Upstairs also delivers four bedrooms, each bathed in natural light and fitted with built in robes. The master adds a private ensuite and its own walk in robe, while the main bathroom ties everything together with a family friendly design. Featuring a bath, shower, vanity and a cleverly tucked away toilet.
But the story doesn't end there. Head downstairs and the home reveals its secret weapon - a second living zone that can flex to suit just about anything, rumpus, guest quarters, teenager's retreat or even semi-independent living with its own entry and toilet.
This level also boasts a double garage and laundry with internal access, and an extra space just waiting to become a home gym, storage zone or hobby room. Practicality runs through every corner, with ducted heating and cooling, full fencing and plenty of off street parking to top it all off.
Outdoors, the yard has been fully landscaped for easy living, with the bonus of artificial grass that keeps it looking pristine without the weekend mowing marathon. Entertaining is covered too, quite literally, with an undercover alfresco area that flows seamlessly from the dining space. For those warm summer evenings, an additional deck has been cleverly placed to soak up the sun and the outlook.
And then, of course, there's the location. Within five minutes you've got Prospect's schools, shops, medical centres and recreational grounds at your fingertips, plus the CBD and Cataract Gorge only 10 minutes away. Convenience doesn't get much better.
This home isn't just big, it's brilliantly designed, wonderfully versatile and ready for you to enjoy all of it.
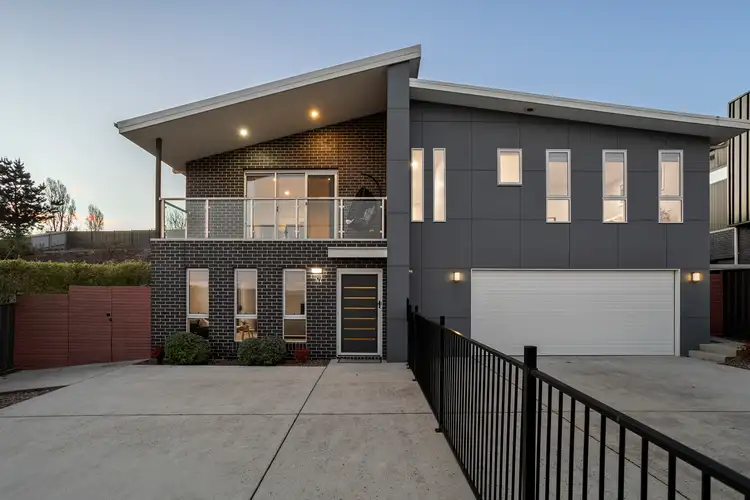
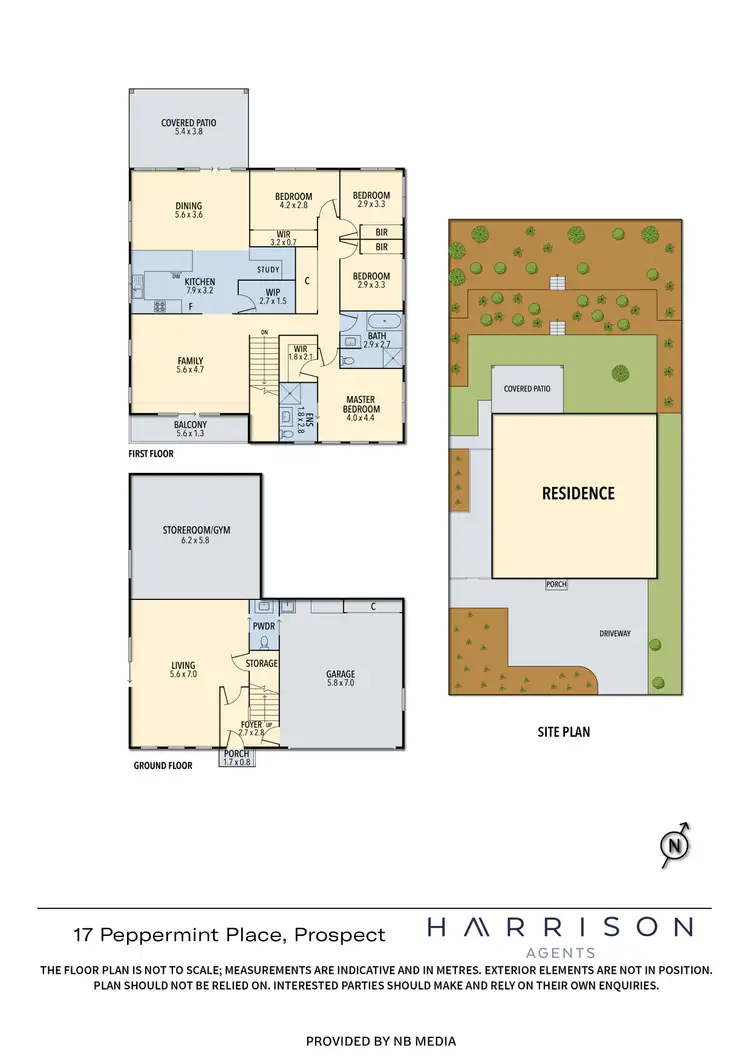
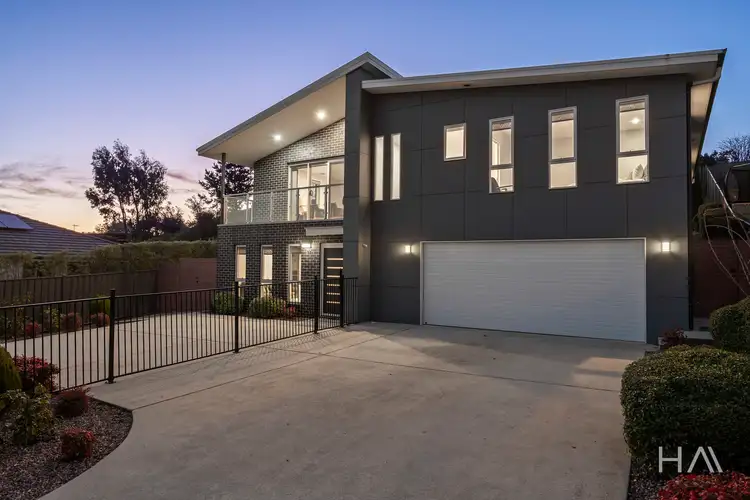



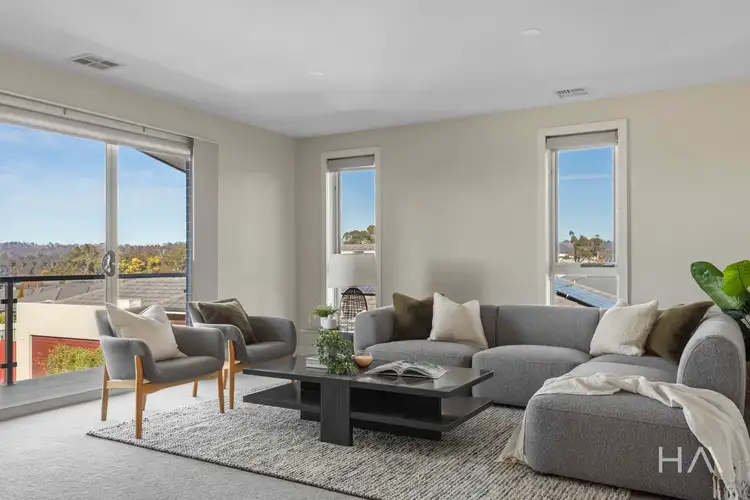
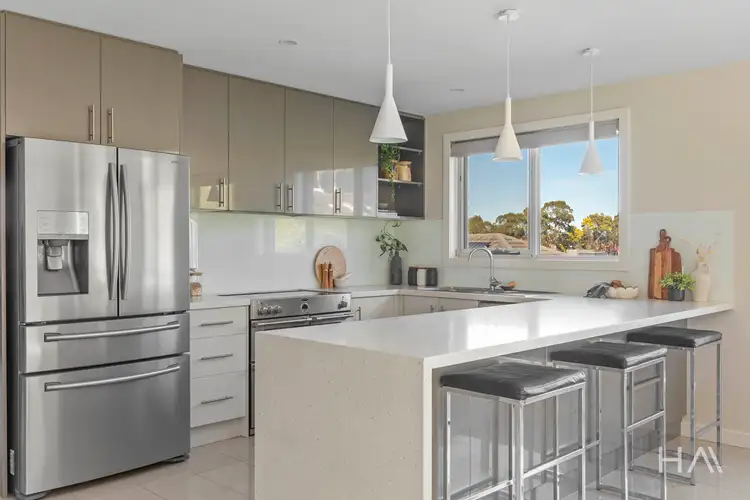
 View more
View more View more
View more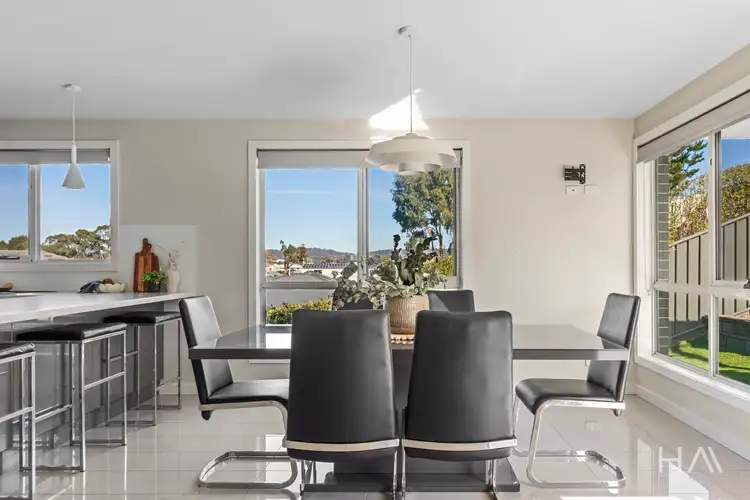 View more
View more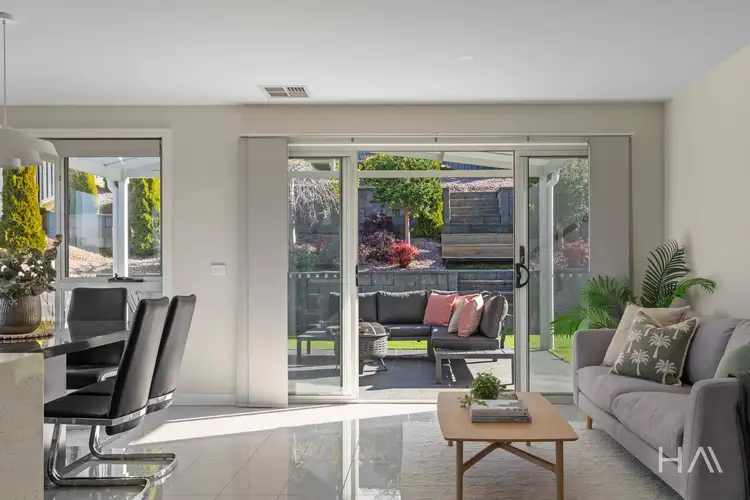 View more
View more
