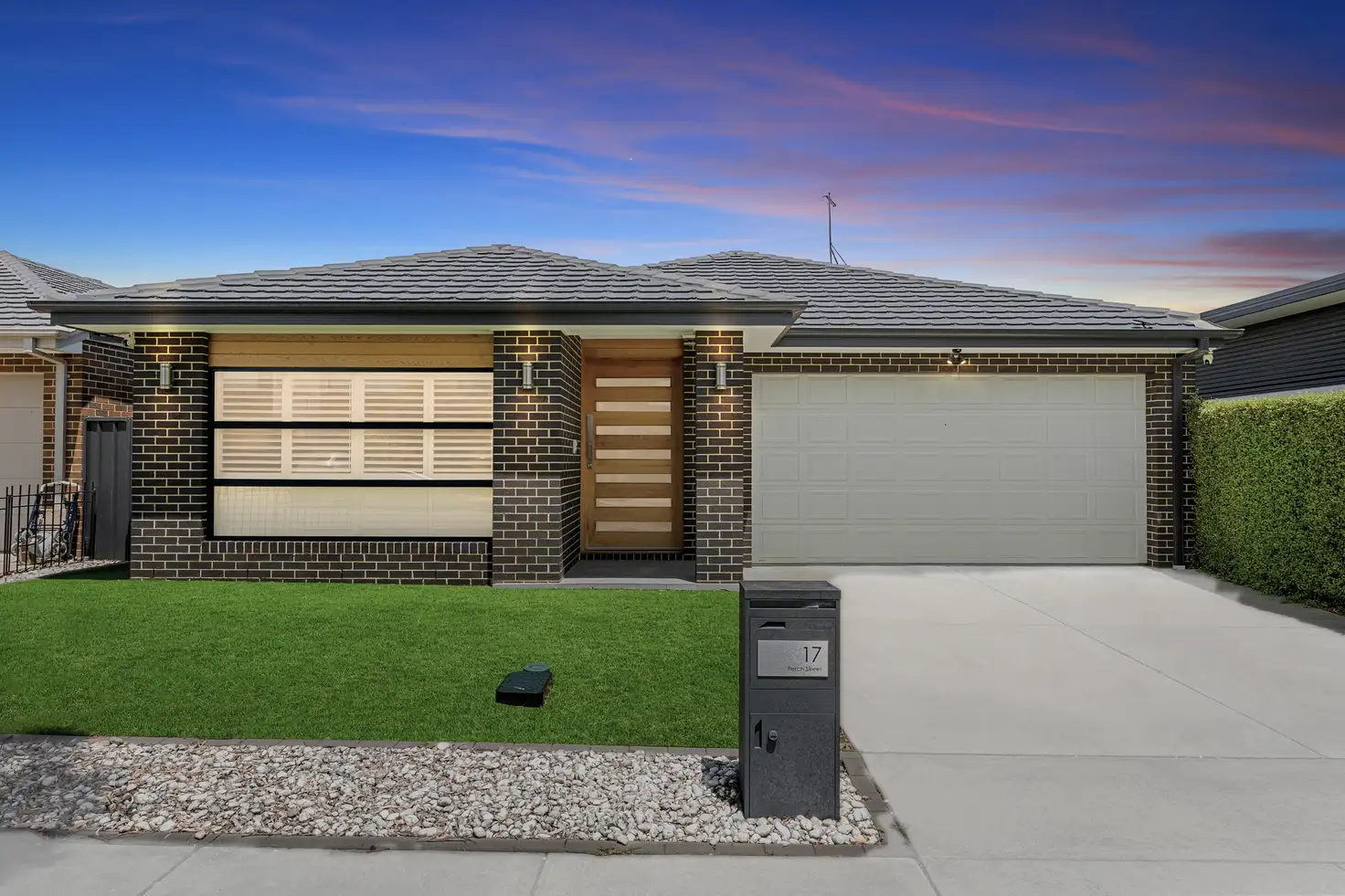Perfectly designed for contemporary living, this immaculate home combines functionality, elegance, and everyday comfort. Thoughtfully appointed with high-end inclusions and positioned adjacent to a serene reserve, it offers the ultimate lifestyle for families who value space, style, and convenience.
Living and Dining:
Spacious, light-filled zones designed for everyday comfort and effortless entertaining.
- Expansive open-plan living and dining area with elegant waterproof floating timber flooring combining luxury with practicality.
- Separate formal lounge, perfect for family gatherings or a quiet retreat.
- LED downlights installed throughout for bright, energy-efficient illumination.
- Plantation shutters throughout the home providing style, privacy, and light control.
- Double-glazed windows for enhanced comfort and quiet living.
- Roller blinds and flyscreens on windows ensuring comfort and ventilation across all seasons.
Chef’s Kitchen:
A contemporary kitchen where style meets functionality for the inspired home chef.
- Premium 900mm SMEG gas cooktop and matching stainless-steel appliances for culinary excellence.
- Striking waterfall-edge stone benchtop creating a luxurious focal point.
- Elegant double sink design enhancing practicality and modern appeal.
- Elegant pendant lighting adding warmth and character to the kitchen zone.
- Spacious walk-in pantry offering ample storage and organisation.
- Double-door fridge cavity and abundant cabinetry for modern convenience.
Bedrooms and Bathrooms:
Elegant private spaces designed for comfort, rest, and rejuvenation.
- Four spacious bedrooms, each featuring built-in wardrobes for functional storage.
- Master suite includes a walk-in wardrobe and an ensuite with double vanity, premium fixtures, and floor-to-ceiling tiles.
- Main bathroom with a deep bathtub, a separate shower nook, and sleek modern fittings.
- Study nook conveniently located for working or studying from home.
- Plush carpet flooring in bedrooms for added softness and warmth underfoot.
Outdoor Living:
Low-maintenance landscaped spaces to relax, entertain, and enjoy nature.
- Front and rear yards professionally landscaped for an easy-care lifestyle.
- Paved outdoor area ideal for family barbecues and alfresco entertaining.
- Adjacent to a reserve, offering serene walking tracks and a perfect space for dog walks or nature strolls.
- Stylish alfresco seamlessly blending indoor comfort with outdoor living.
Additional Features:
Smart, secure, and stylish details that enhance everyday living.
- LG reverse-cycle ducted air conditioning zoned individually for each bedroom.
- Wi-Fi-controlled climate system for convenient smartphone access.
- Smart Wi-Fi garage door opener allowing control from anywhere via app.
- CCTV camera system providing peace of mind and home security.
- Double-glazed windows throughout for superior insulation and noise reduction.
- LED lighting throughout for energy efficiency and brightness.
- Inbuilt storage cupboards for additional organisation and functionality.
- Double garage with internal access ensuring convenience and safety.
- Equipped with a 6.6 kW solar panel system paired with a 5 kW inverter for energy efficiency and cost savings.
Location Highlights:
Throsby is one of Gungahlin’s most sought-after suburbs, offering convenience and lifestyle.
- Close to schools including Throsby School, Harrison School, and Shirley Smith High School, plus nearby parks and local shopping precincts
- Easy access to Gungahlin Town Centre, Canberra City, Canberra Airport, and major arterial roads
- A community-focused neighbourhood surrounded by scenic reserves, walking trails, and family-friendly amenities
Property Features:
Land Size: 405 sqm approx.
Total Living: 211 sqm approx.
Garage: 38 sqm approx.
Alfresco: 11 sqm approx.
EER: 6 Stars
Year Built: 2019
Street Orientation: North Facing
Rates: $861.59 per quarter approx.
Rental Appraisal: $850 - $900 per week approx.
Whether you're upsizing or looking for a stylish forever home, 17 Perch Street offers a lifestyle of ease, comfort, and exceptional value.
Disclaimer: All information contained herein is obtained from property owners or third-party sources we believe are reliable. We have no reason to doubt its accuracy, but we cannot guarantee it. All interested person/s should rely on their own enquiries.








 View more
View more View more
View more View more
View more View more
View more
