$1,100,000
4 Bed • 3 Bath • 4 Car • 769m²
New
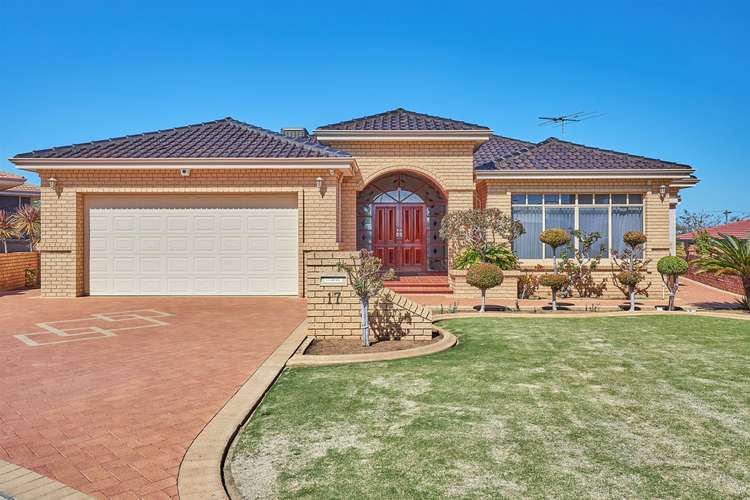
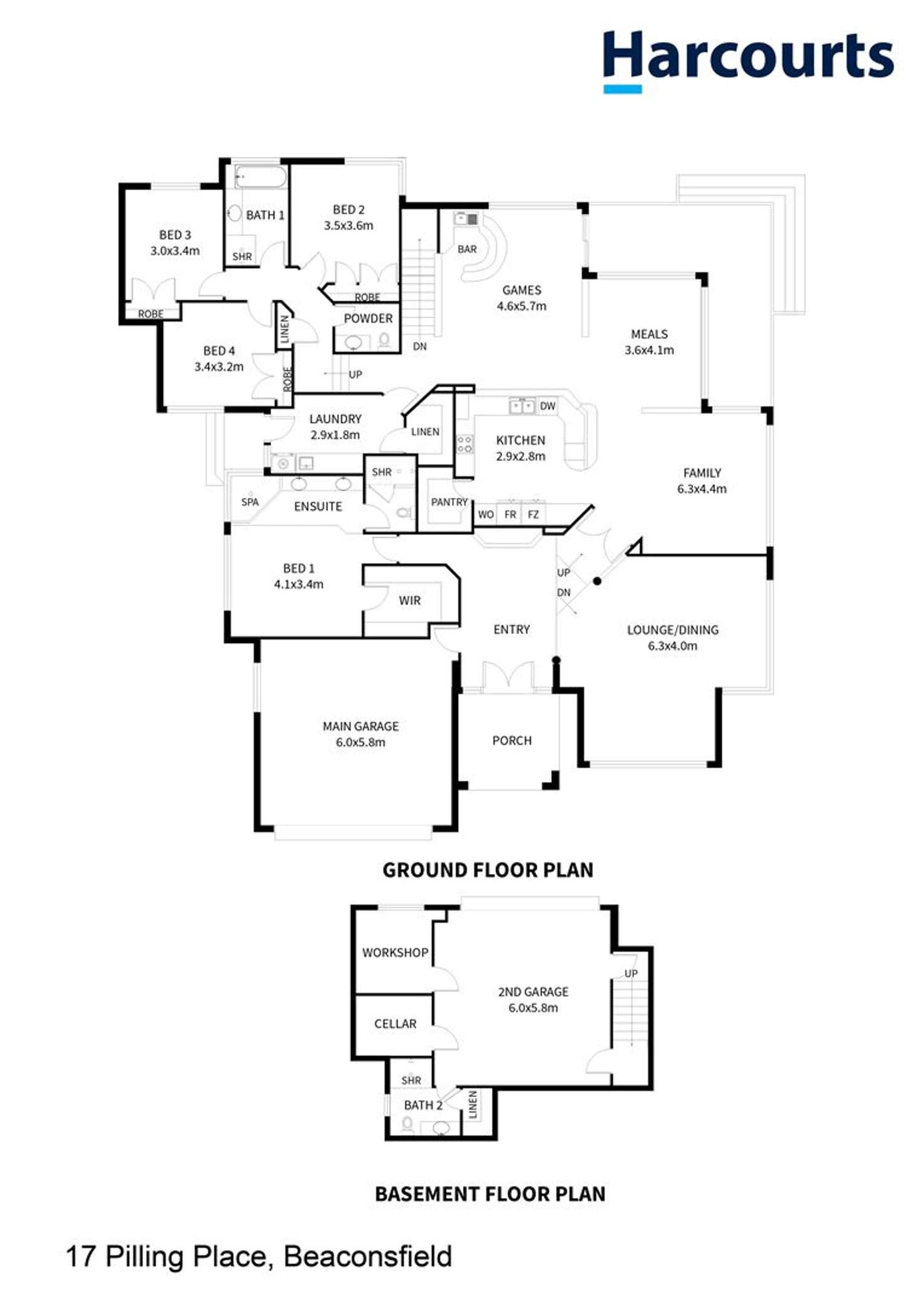
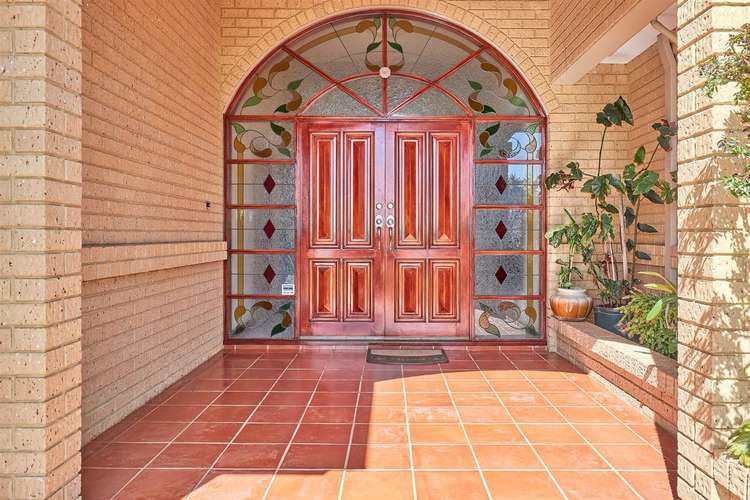
Sold



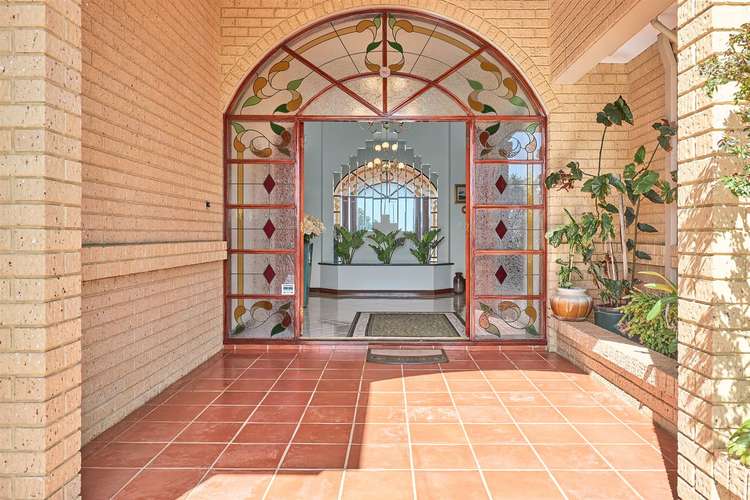
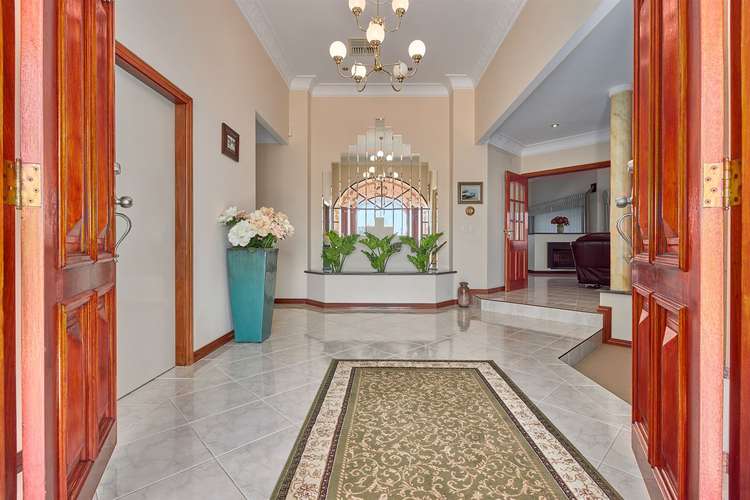
Sold
17 Pilling Place, Beaconsfield WA 6162
$1,100,000
- 4Bed
- 3Bath
- 4 Car
- 769m²
House Sold on Tue 27 Oct, 2020
What's around Pilling Place
House description
“Under Offer in 10 days. More Homes Required.”
Big, bold and beautifully presented throughout, this immaculate 4 bedroom 3 bathroom 4 car garage split-level residence of a solid brick-and-tile construction was expertly built by its current and original owners and defines contemporary comfort throughout, leaving absolutely no expense spared when it comes to quality family living.
From soaring high ceilings to solid Jarrah wooden doors, frames, skirting boards and architraves, this charming character residence - boasting two separate street frontages - has it all. The main access to the property is via a tranquil cul-de-sac setting that reveals a grand tiled entry foyer beyond double front doors, immediately overlooking a large sunken formal lounge and dining room that is carpeted for those special occasions.
Nearby, the front master-bedroom suite is huge and comprises of a ceiling fan, a generous walk-in wardrobe and a fully-tiled open ensuite bathroom - enjoying the luxury of a bubbling spa bath, twin "his and hers" vanities and a separate toilet room with heat lamps, more floor-to-ceiling tiling and a sizeable shower. The central open-plan family and kitchen area is massive, warmed by a feature gas log fireplace and impeccably appointed with sparkling granite bench tops (that match various trimmings throughout the house), exquisite Jarrah timber cabinetry, tiled splashbacks, a breakfast bar for quick bites, double sinks, an extra-large walk-in pantry, a range hood, a Westinghouse electric cooktop, a separate Chef electric oven and a stainless-steel Siemens dishwasher for good measure.
Extraordinary cathedral-type ceiling heights flow into the adjacent casual-meals area, as well as an enormous games room with a built-in bar, a sink and seamless outdoor access to a covered L-shaped entertaining alfresco at the rear. Also outside is a separate kitchen with a gas cooktop, sink and burning pizza oven, a brick garden shed for storage and a gorgeous fig tree with heaps of space around it to create your own private yard - or install a future swimming pool, if you are that way inclined.
There are even ocean views and magical sunsets towards the coast from within the minor sleeping quarters - in particular, the second bedroom as well from the alfresco entertaining area. Downstairs, a second double lock-up garage with secure double-gate access via Jean Street at the rear plays host to an under-stair storage area, a powered workshop with built-in benches, a powered wine cellar (or storeroom-come-second workshop) and a fully-tiled third bathroom for your guests or you to utilise, complete with a shower, toilet, vanity and extra storage.
Stroll to bus stops, schools, sprawling parklands, community sporting facilities, shopping, cafes and restaurants from this sublime home's prime position, also within a very close proximity of major arteries, glorious southern beaches and the heart of Fremantle. Sometimes, only the best will do!
Other features include, but are not limited to:
- Quality wool carpet to the bedrooms and formal areas, tiled flooring to the main casual living spaces
- 2nd bedroom with triple built-in robes and sea glimpses
- Double BIR's to the 3rd & 4th bedrooms
- Fully-tiled main family bathroom with a shower, separate bathtub and heat lamps
- Huge fully-tiled laundry with double wash troughs, a walk-in linen press, a fold-out ironing board and outdoor access down the side of the property
- Fully-tiled powder room
- Linen press. So much storage in this home.
- Feature moulded bathroom vanities
- Extra-large remote-controlled double lock-up garage with internal shopper's entry, accessible via the property's main cul-de-sac street frontage
- Second double lock-up garage with a manual roller door and internal shopper's entry
- Ducted-evaporative air-conditioning throughout
- Security-alarm system
- Solar hot-water system
- Blow-in insulation
- Feature ceiling cornices throughout "Gorgeous"
- Decorative ceiling roses to the living areas
- Electric and manual security window shutters
- Feature LED down lighting
- Quality window treatments throughout
- Security doors and screens
- Reticulation front (automatic) and rear (manual)
- Lush front lawns
- Scope for the kids to run around the entire house and play without a worry in the world, due to cul-de-sac serenity out front and gated security at the rear
- Spacious and low-maintenance 769sqm (approx.) block with two street frontages - the main entrance of the property via the cul-de-sac and a second alternative entry at the rear (via Jean Street)
This is a Rare Opportunity and too good to miss. Quality large homes with so many features and in such great locations do not come on the market very often so this is definitely one home you must inspect! Call Me Anytime for a Private Inspection, for further information or a video walk through of this gorgeous family home.
*COVID-19 Property Inspection Information*
In light of recent events, we have taken the appropriate measures to minimise the risk of the coronavirus (COVID-19) outbreak to our staff, clients and customers. We kindly ask that you DO NOT attend this property, if:
- You are feeling unwell
- Have been in contact with someone diagnosed with coronavirus or have been in contact with someone who has recently been overseas
- You are under strict self-isolation instructions
- You have tested positive to coronavirus yourself
If attending a private appointment or home open, please ensure you practice Social Distancing (minimum 1.5 metres) at all times. Thank You.
Property features
Alarm System
Ensuites: 1
Gas Heating
Grey Water System
Living Areas: 3
Outdoor Entertaining
Workshop
Land details
What's around Pilling Place
 View more
View more View more
View more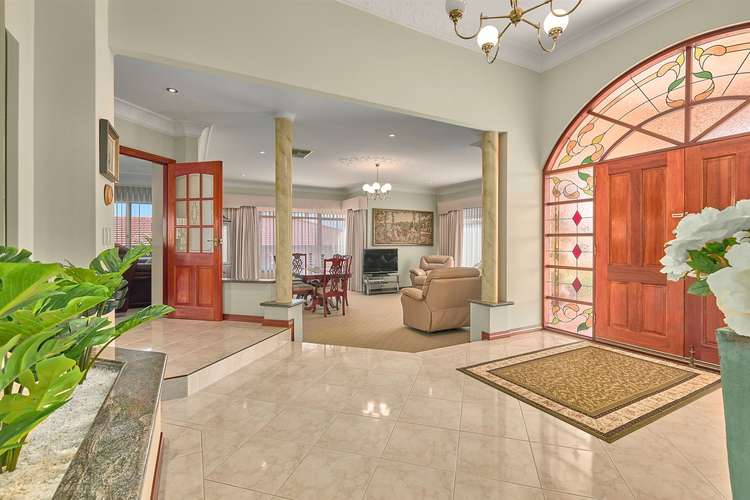 View more
View more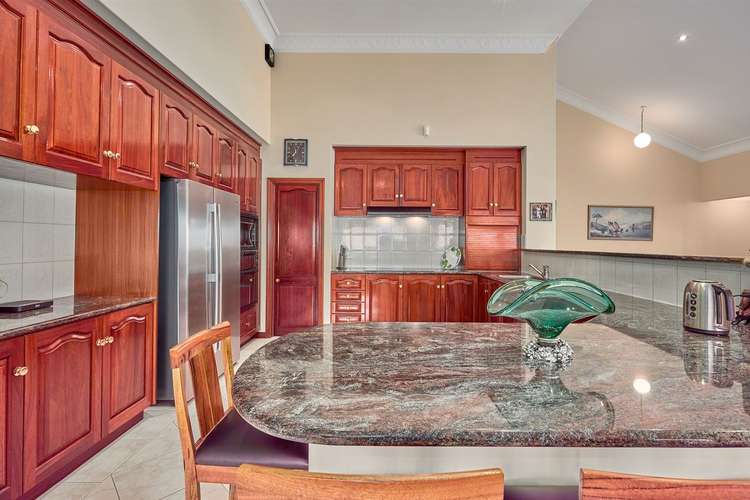 View more
View moreContact the real estate agent

Mark Grljusich
Realty Plus - HQ
Send an enquiry

Agency profile
Nearby schools in and around Beaconsfield, WA
Top reviews by locals of Beaconsfield, WA 6162
Discover what it's like to live in Beaconsfield before you inspect or move.
Discussions in Beaconsfield, WA
Wondering what the latest hot topics are in Beaconsfield, Western Australia?
Similar Houses for sale in Beaconsfield, WA 6162
Properties for sale in nearby suburbs
- 4
- 3
- 4
- 769m²