Designed to accommodate contemporary family living, this spacious residence embodies understated elegance through a harmonious fusion of refined interiors and seamless indoor-outdoor flow. A calming neutral palette, complemented by the warmth of timber floorboards and expansive windows that effortlessly draw the outdoors inward, fosters a serene and inviting ambiance throughout. Spread across multiple levels, the thoughtfully arranged layout includes four generous bedrooms and three beautifully appointed bathrooms, alongside multiple living areas that accommodate the evolving needs of a growing family with ease. Outside, an expansive alfresco serves as a private retreat overlooking the swimming pool, level lawn, and gardens, creating the perfect backdrop for year-round entertaining.
• Elegant living and dining area showcasing refined plantation shutters, polished timber flooring, and a feature gas fireplace, creating a sophisticated and welcoming space for everyday living and entertaining
• Ultra-modern kitchen featuring stone benchtops, extensive storage, premium appliances including a gas cooktop and Fisher & Paykel dishwasher, seamlessly connecting to the meals area and covered outdoor patio
• Four generously sized bedrooms, all appointed with built-in wardrobes; two enhanced with plantation shutters and block-out blinds for added privacy, while the master suite includes a beautifully appointed ensuite
• Versatile downstairs family room offering the flexibility to function as a fifth bedroom or home office, with direct access to a tiled terrace equipped with retractable sunshades for year-round enjoyment
• Main bathroom featuring a freestanding bath and frameless shower, accentuated by a striking floor-to-ceiling grey tiled feature wall
• Practical internal laundry featuring ample bench space, generous storage, external access, and the added convenience of a third bathroom
• Covered alfresco entertaining area overlooking the swimming pool, complemented by a level lawn, flourishing garden, and a separate tiled terrace, creating a private and balanced outdoor setting
• Oversized double lock-up garage complete with a workshop area, automatic doors, internal access, and access to expansive under-house storage areas
Set in one of Grays Point's most sought-after streets close to local waterways, Swallow Rock Boat Ramp, Royal National Park, Jack Gray Cafe, Grays Point Public School and in the Kirrawee High School catchment.
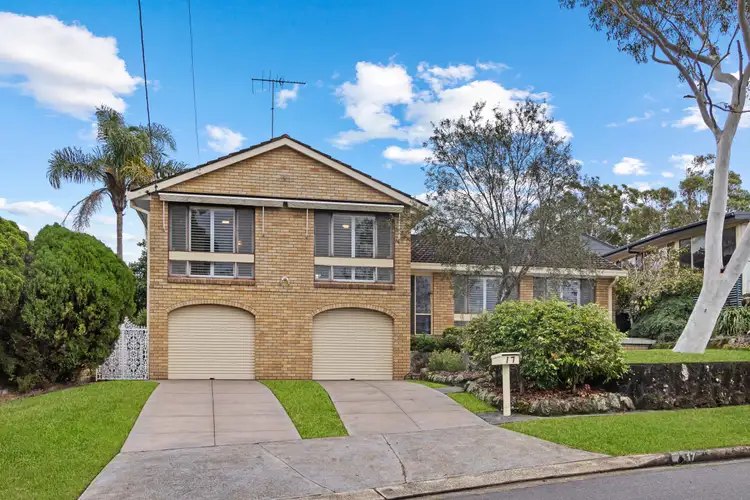
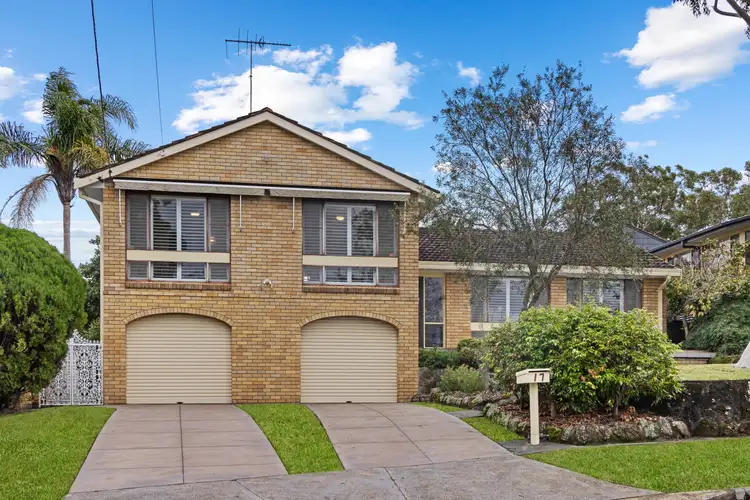
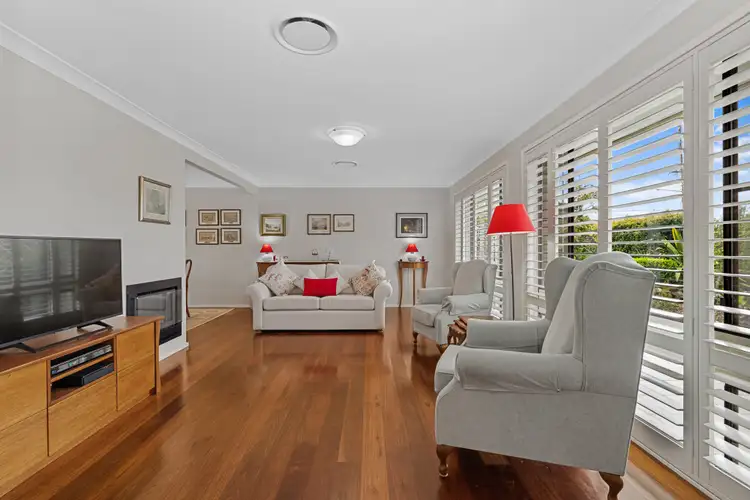
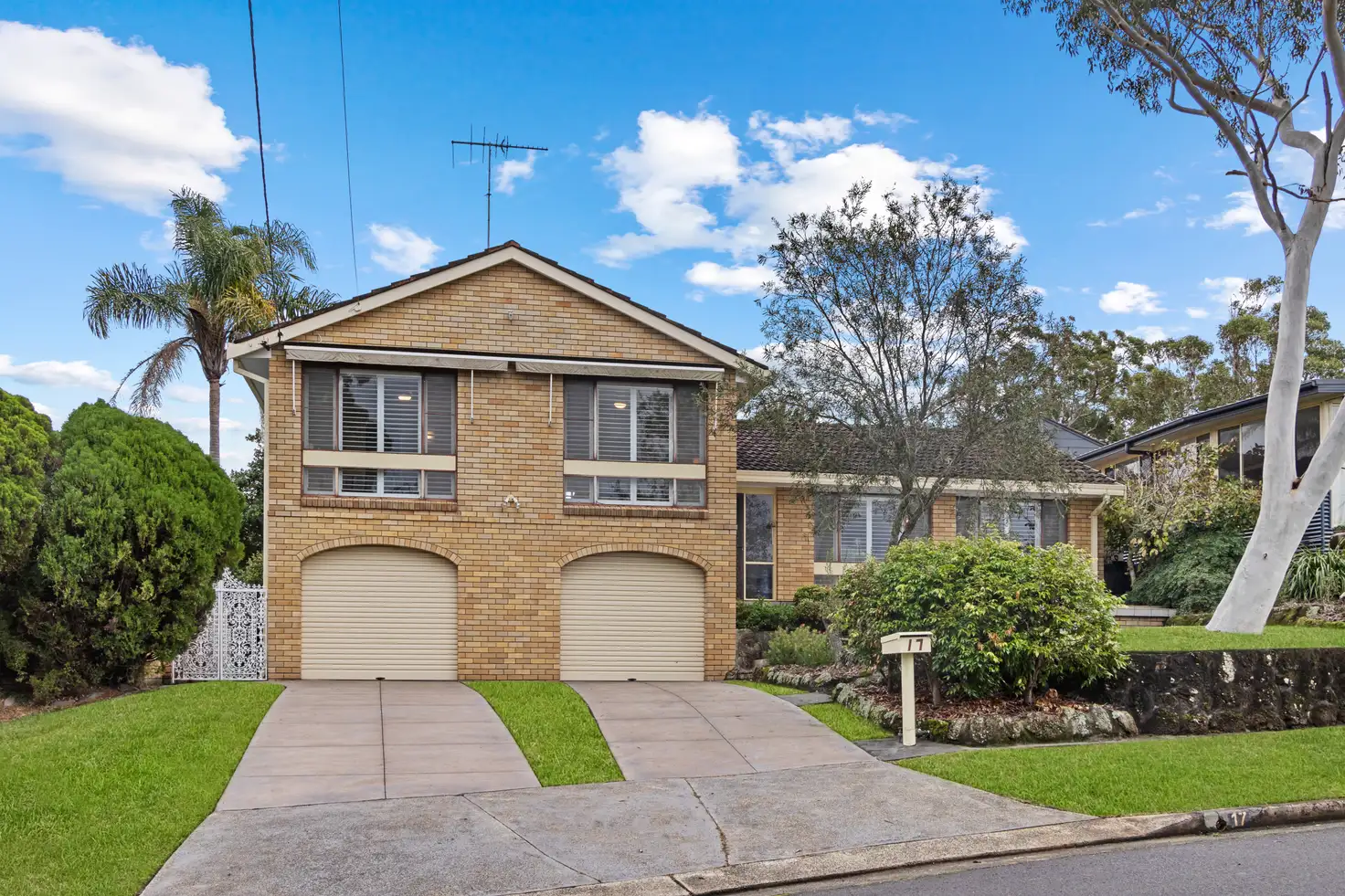


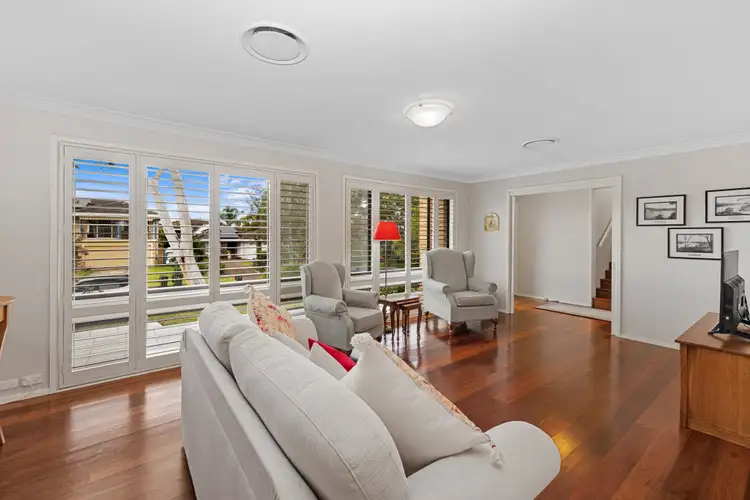
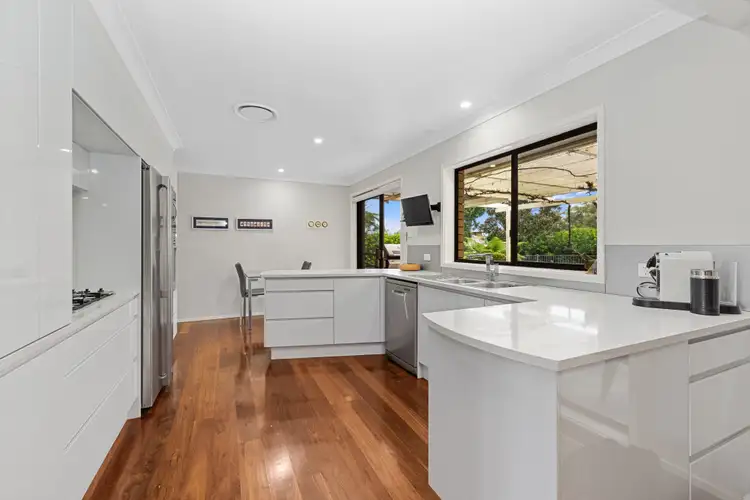
 View more
View more View more
View more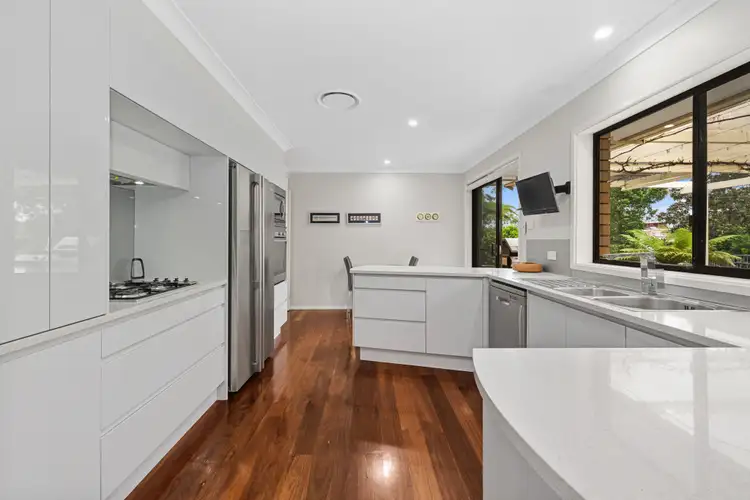 View more
View more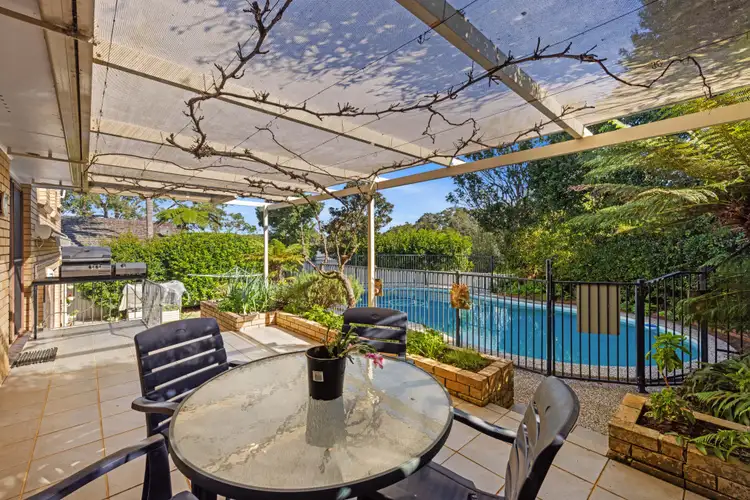 View more
View more
