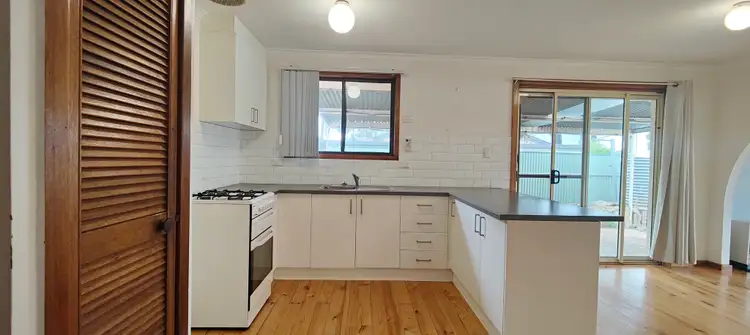This bright, modern, and functional home will surprise and delight any potential buyers whether a young couple, small family or a big family, astute investors, or upsizers. This spacious home offers 3 bedrooms, a study or fourth bedroom, a bath with toilet, a rumpus room, double carport, double garage, and an outdoor entertaining area.
This Neat family home sits on 557sqm approx. land size, in a quiet tree-lined street. It offers attractive polished timber flooring throughout, ducted cooling, a separate lounge with gas heater, a kitchen with an adjacent dining area, a tiled bathroom with a large bathtub, a detached rumpus room - ideally for children's gaming room, a paved patio with verandah - a pleasant spot to relax outdoors in privacy, garden shed, rainwater tank.
The modern kitchen will be an absolute pleasure for any home cook with plenty of bench and cupboard space and pantry space. The kitchen also boasts a gas cooktop, oven, and stainless steel sink. The updated kitchen with an adjacent dining area features a window facing the yard allowing in an abundance of light. There is also access from the dining area to the undercover outdoor area.
A large undercover outdoor entertaining area is the ideal space for BBQ or outdoor gatherings with friends and family. The reasonable size covered yard is ideal for those seeking a space for the family to play or an ideal home garden.
The property's location is remarkable because close to bus stops, and walking distance to Saints Shopping Centre where you can have multiple options like different shops, eateries, anytime fitness, Salisbury medical care family centre, and grocery stores all in one place.
Attributes and Features:
• Large living area overlooking the front yard with gas heater;
• Master bedroom with a built-in robe;
• Good-sized second and third bedroom with a built-in robe;
• Bedroom 4 or study or office space;
• Good size kitchen with dining area and ample storage space and small Pantry;
• Centralised bathroom, fully tilled with a large bathtub with shower and toilet;
• Separate laundry;
• A large rumpus room ideal for children's gaming room;
• Separate double Lock-Up garage at front;
• Double carport can create a garage space for workshop or storage;
• Large front yard and good size back yard for vegetable garden beds;
• Open space parking for up to four cars;
• Gas hot water service;
• Covered outdoor entertaining area;
• Walking distance to the bus stop;
• Walking distance to Saints Shopping Centre;
• 3 minutes drive to Salisbury Heights Primary school, Salisbury Park Primary School;
• 2 Minutes drive to the statewide swimming centre.
Year Built: 1976
Land Size: 557 sqm approx.
Council: Salisbury
Disclaimer; All information provided has been obtained by Raine & Horne Blackwood from sources we believe to be accurate. However, we cannot guarantee the information is accurate and we accept no liability for any errors or omissions (including but not limited to a property's land size, floor plans, size, building age, and condition). Interested parties should make their own inquiries and obtain their own legal advice.
RLA 44686








 View more
View more View more
View more View more
View more View more
View more
