Privately positioned and beautifully transformed, 17 Raldon Grove delivers a masterclass in mid-century revival in one of Adelaide's most walkable, well-connected locales.
Claiming the double brick bones of a C1954 family home, every inch has been thoughtfully renewed for modern flow, high ceilings and picture windows drawing in natural light and garden views from every angle. Northern orientation throws the sun across a vast front lounge and a gas log fire ensures winters are a season to savour.
An open-plan kitchen wraps timber benchtops, brass hardware, and industrial-style tiling around a farmhouse sink and a Falcon freestanding cooker built for serious culinary ambition. Whether it's a quiet coffee or entertaining a crowd, it delivers on every front.
Two generous bedrooms provide calming retreats, while a versatile third adds rare versatility. L-shaped with a skylight and private garage access, it's primed for use as a guest suite, creative studio, home office, or even semi-independent living, ready to flex as your needs evolve.
A fully updated bathroom completes the interior with wide vanity, separate WC, and semi-frameless corner shower all designed to streamline the morning rush.
Step outside and the lifestyle offering expands. From BBQ courtyard to fruit trees, flowering natives, and thriving verge gardens, every corner tells a story, guaranteed to please green thumbs of all commitment levels.
And when it comes to convenience, you're perfectly placed. Walk to Highgate Village or Mad. Good for your caffeine hit, Highgate Primary, Urrbrae and Unley High Schools or Concordia College for the school run on foot, or enjoy weekends spent wandering the Waite Arboretum, shopping at Frewville Foodland, or dining your way along Glen Osmond Road.
Mid-century bones, modern polish, and a location that puts lifestyle first – 17 Raldon Grove makes your next chapter look brighter than ever.
More to love:
- C1954 double brick home, completely updated
- Secure single garage/storeroom with in-built shelving
- Split system air-conditioning to lounge and two bedrooms
- Wood log gas heater to lounge
- Ceiling fans
- Updated separate laundry
- Sleek, durable Karndean vinyl tile flooring
- Brand new plush carpets to bedrooms 1 & 2
- Freshly repainted throughout
- Built-in robes to two bedrooms
- Plantation shutters
- Automatic garage roller door
Specifications:
CT / 5841/541
Council / Unley
Zoning / URN
Built / 1954
Land / 383m2 (approx)
Council Rates / $1800.35pa
Emergency Services Levy / $191.50pa
SA Water / $237.18pq
Estimated rental assessment / $690 - $750 per week / Written rental assessment can be provided upon request
Nearby Schools / Highgate School, Glen Osmond P.S, Unley H.S
Disclaimer: All information provided has been obtained from sources we believe to be accurate, however, we cannot guarantee the information is accurate and we accept no liability for any errors or omissions (including but not limited to a property's land size, floor plans and size, building age and condition). Interested parties should make their own enquiries and obtain their own legal and financial advice. Should this property be scheduled for auction, the Vendor's Statement may be inspected at any Harris Real Estate office for 3 consecutive business days immediately preceding the auction and at the auction for 30 minutes before it starts. RLA |226409
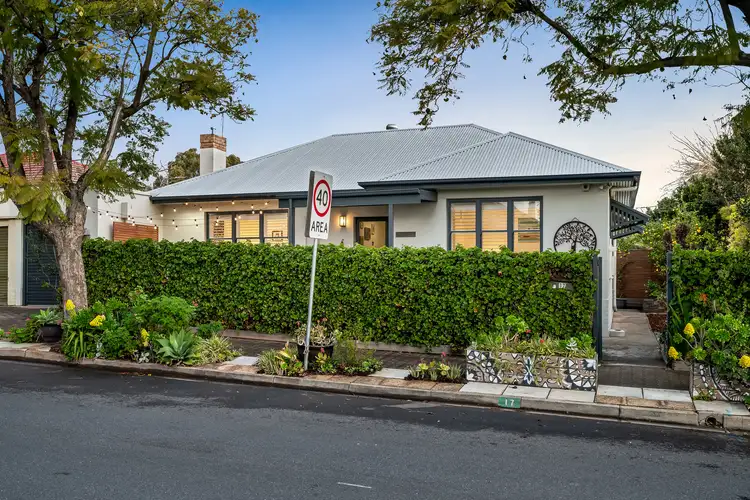
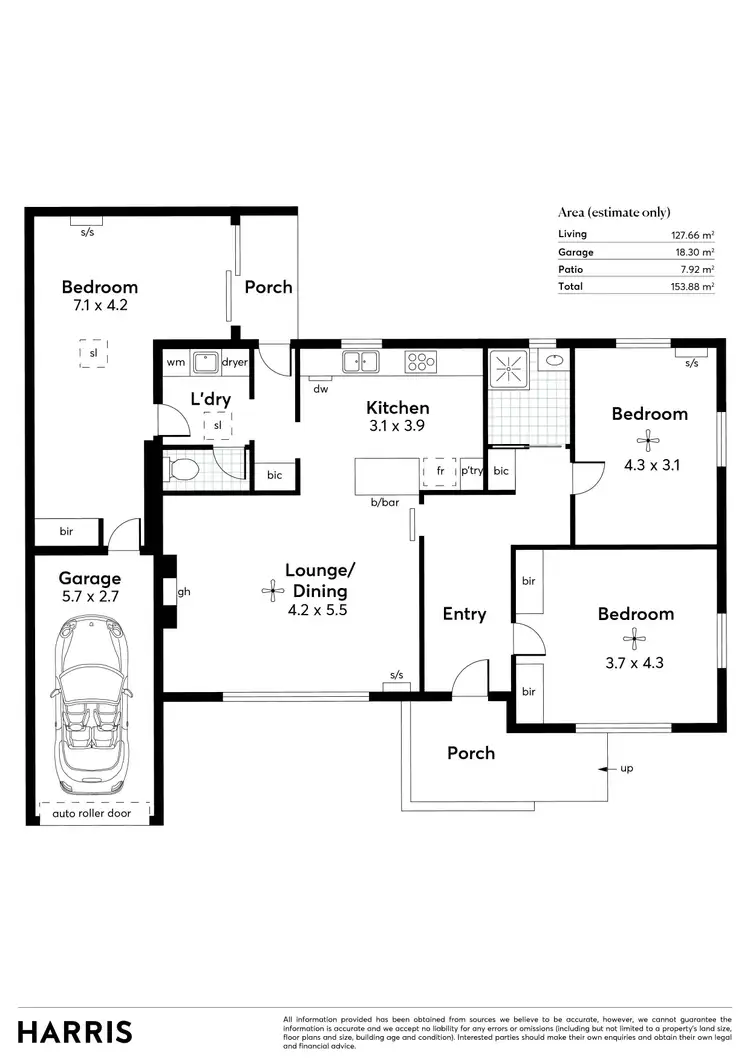
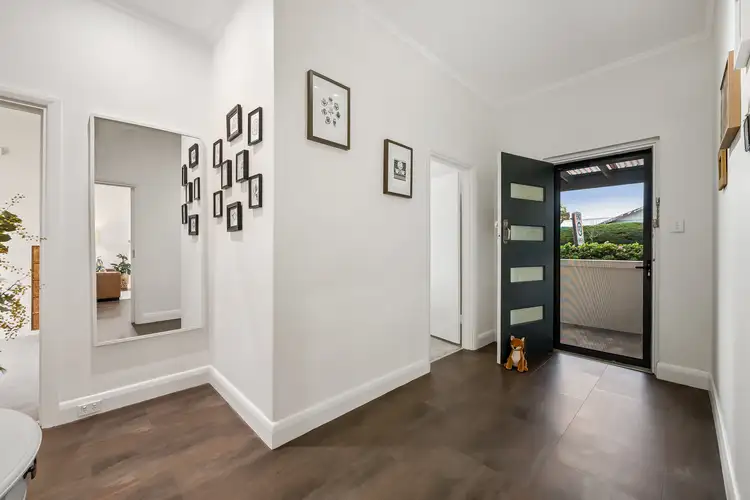
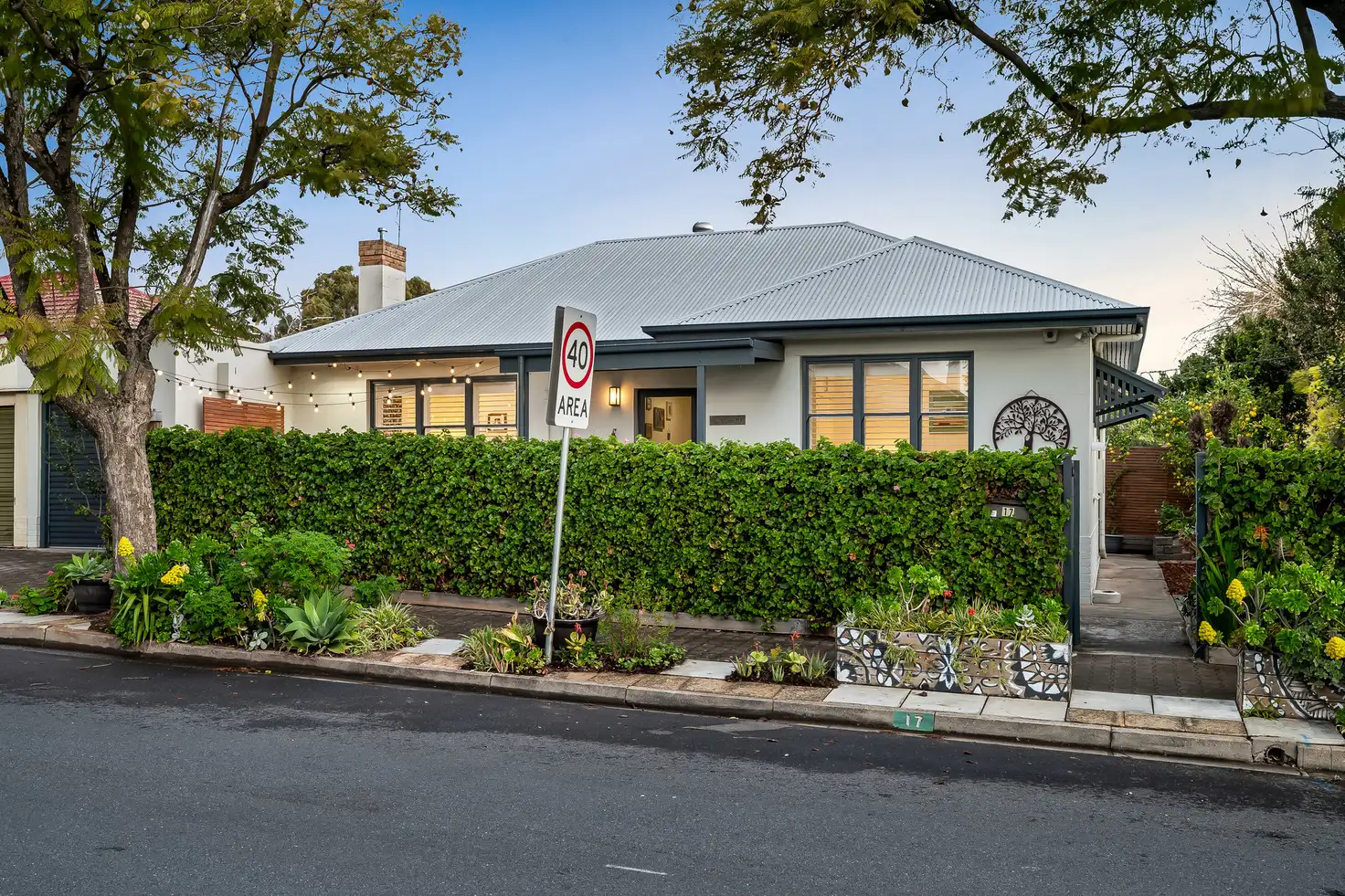


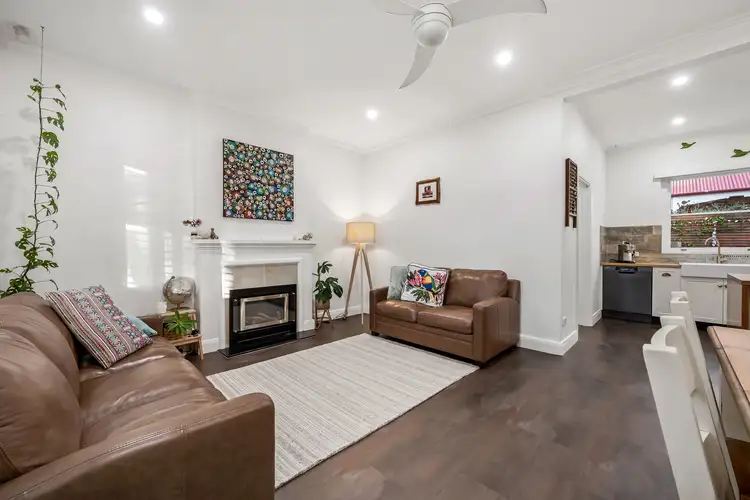
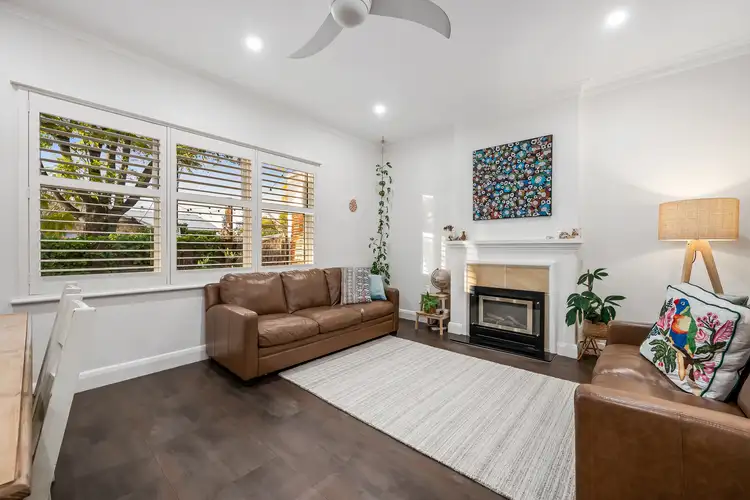
 View more
View more View more
View more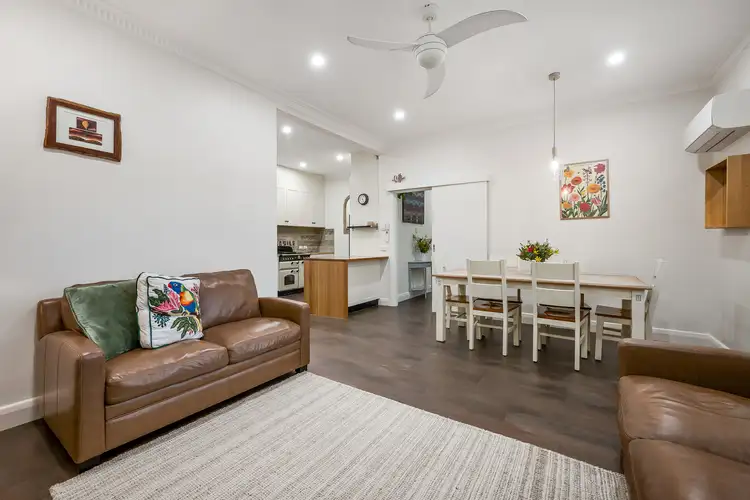 View more
View more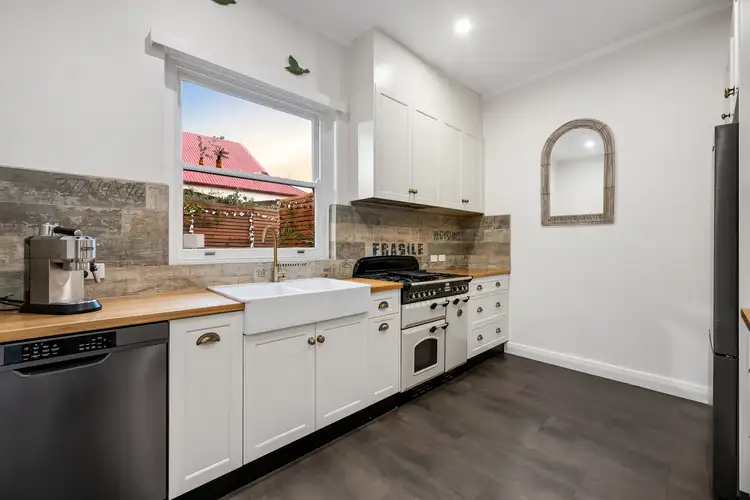 View more
View more
