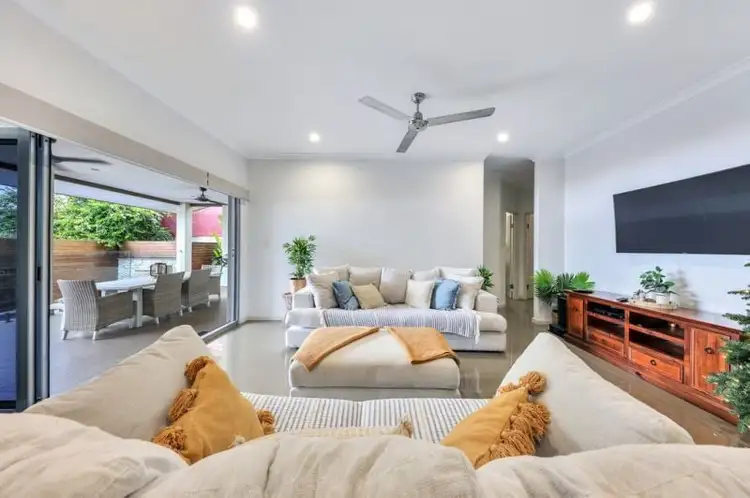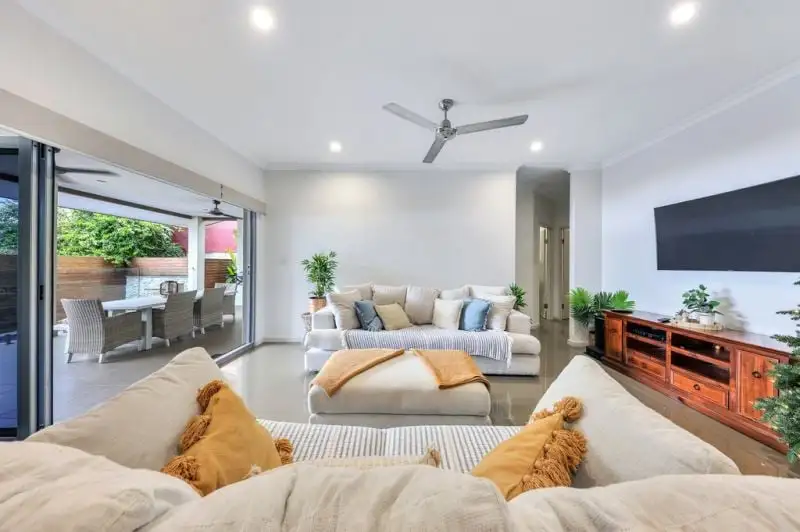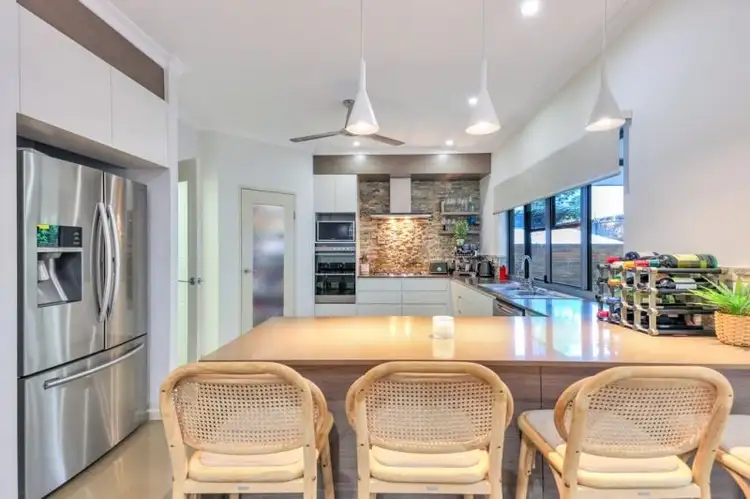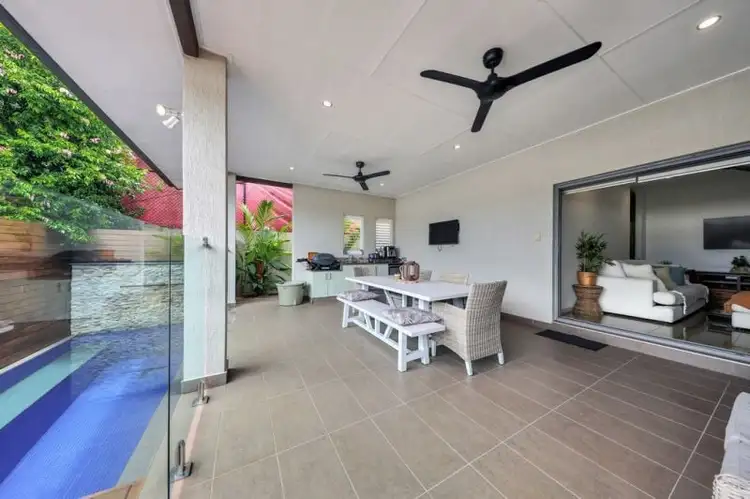Price Undisclosed
4 Bed • 3 Bath • 2 Car • 508m²



+33
Sold





+31
Sold
17 Rayney Street, Durack NT 830
Copy address
Price Undisclosed
- 4Bed
- 3Bath
- 2 Car
- 508m²
House Sold
What's around Rayney Street
House description
“League of its own”
Property features
Building details
Area: 213m²
Land details
Area: 508m²
Interactive media & resources
What's around Rayney Street
 View more
View more View more
View more View more
View more View more
View moreContact the real estate agent

John Simpson
@realty
5(1 Reviews)
Send an enquiry
This property has been sold
But you can still contact the agent17 Rayney Street, Durack NT 830
Nearby schools in and around Durack, NT
Top reviews by locals of Durack, NT 830
Discover what it's like to live in Durack before you inspect or move.
Discussions in Durack, NT
Wondering what the latest hot topics are in Durack, Northern Territory?
Similar Houses for sale in Durack, NT 830
Properties for sale in nearby suburbs
Report Listing
