$970,000
4 Bed • 2 Bath • 2 Car • 600m²
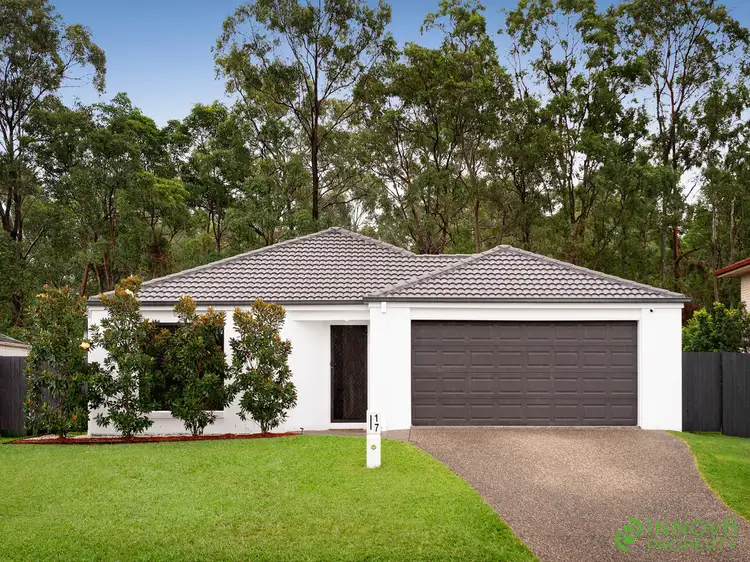
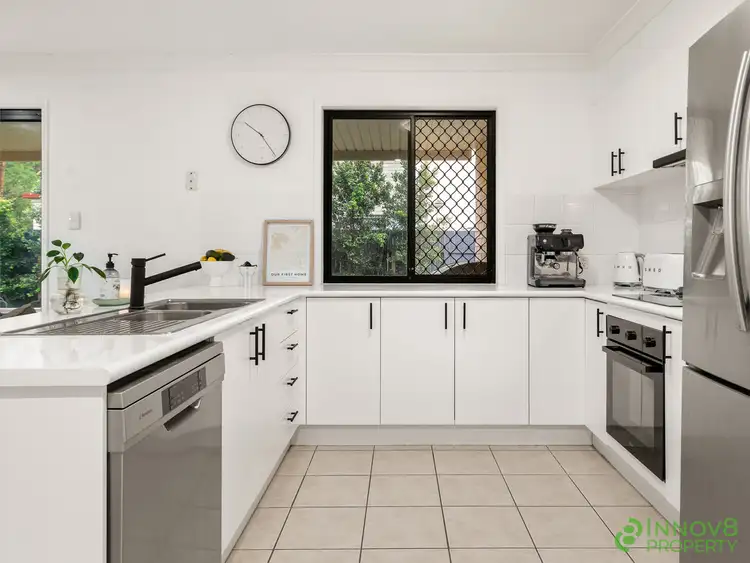
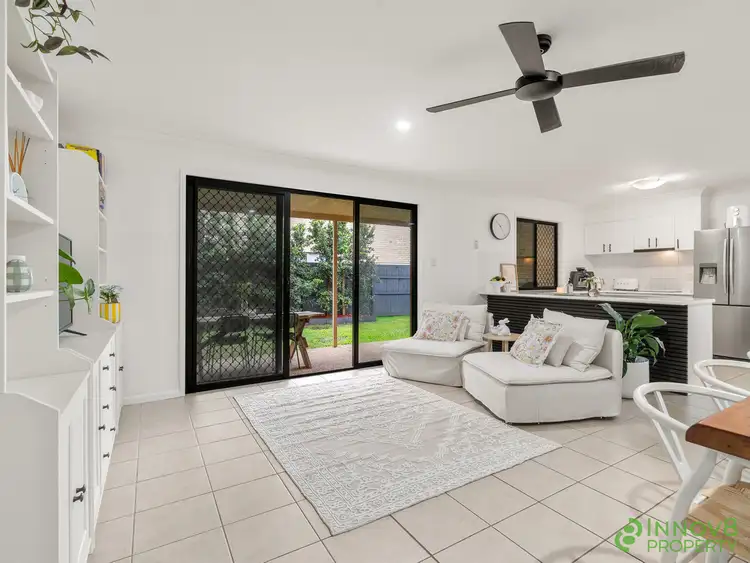
Sold
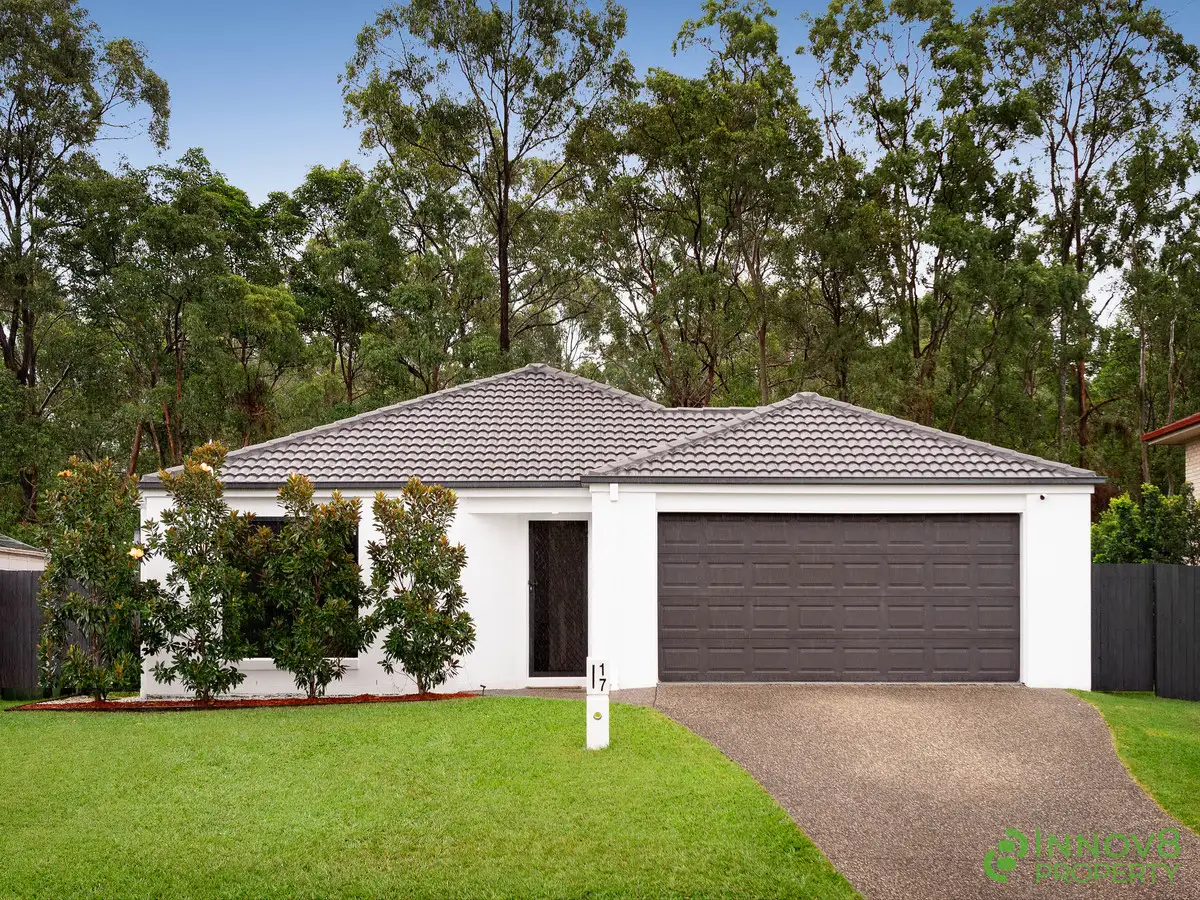


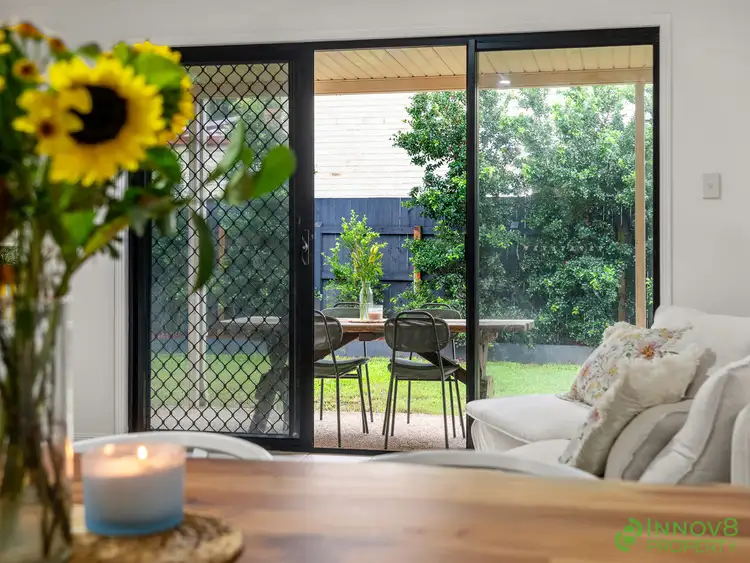
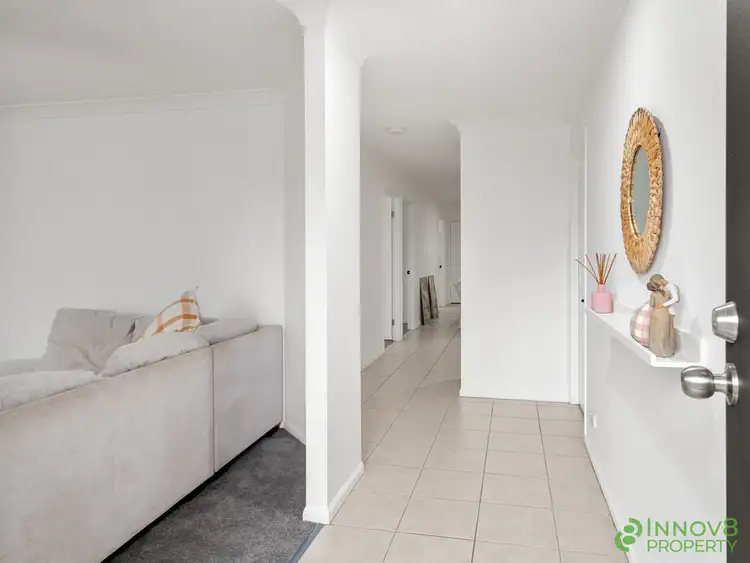
Sold
17 Rebecca Crescent, Joyner QLD 4500
$970,000
- 4Bed
- 2Bath
- 2 Car
- 600m²
House Sold on Mon 28 Apr, 2025
What's around Rebecca Crescent
House description
“Meticulously Maintained Family Home That’s Perfectly Positioned With A Breathtaking Bushland Backdrop!”
Showcasing an impeccable street appeal, this exquisite low-set brick home will impress you before you even set foot inside!
With a striking front façade with crisp, contemporary tones and almost brand-new tiled roof, you've be forgiven for missing the picturesque bushland backdrop – it's evident that this property offers far more than meets the eye!
Featuring expansive, light-filled living areas, a sleek, modern kitchen with stylish finishes, four spacious bedrooms and a beautifully designed, private outdoor entertaining area that provides peaceful, uninterrupted views of the lush bushland reserve, this captivating family home is sure to capture your heart and exceed all expectations!
The serene suburb of Joyner is celebrated for its' stunning natural beauty, laid-back lifestyle and close-knit community atmosphere.
With its semi-rural charm, Joyner provides a peaceful haven for those seeking privacy and tranquillity. Unlike the bustling urban areas nearby, it offers a more spacious and relaxed environment, making it an ideal retreat.
Whilst Joyner offers a quiet escape, it remains well-connected to surrounding suburbs such as Warner, Strathpine and Petrie, all of which feature shopping centres, excellent schools and convenient public transport links, ensuring easy access to everything you need.
The suburb is surrounded by natural wonders with Lake Samsonvale just a short distance away. This picturesque spot is perfect for boating, fishing and leisurely picnics. Additionally, the nearby Conservation Park is a local favourite, offering scenic walking trails, birdwatching opportunities and a range of outdoor activities…making it a top destination for both locals and visitors.
You're close to a selection of highly respected schools including Strathpine West State School, Petrie State Primary and High Schools, Genesis Christian College, Northpine Christian College, Holy Spirit Primary, St Paul's Anglican College, Mt Maria College Petrie and The Lakes College…all providing excellent educational options for students.
Getting around is easy with both Petrie and Bray Park Train Stations offering quick access to Brisbane's CBD whilst multiple bus routes also serve the area, further enhancing convenience.
For those travelling further afield, Brisbane's CBD is just a 35-minute drive and the airport is only around 30 minutes away, making it simple to connect to the wider city and beyond.
To reach Rebecca Crescent, begin by heading along Gordon's Crossing Road East and turn right onto Karelyn Drive. You'll continue along Karelyn Drive until you spot the turn-off for Duncan Crescent on your left. Follow Duncan Crescent until it leads you to Rebecca Crescent where you'll turn right and gently follow the road around until you reach number 17, located on your left-hand side.
The moment your eyes land on this pristine low-set brick home, you'll be captivated by its flawless presentation. The freshly painted front façade, complimented by the graceful mature magnolia trees that create a lasting first impression…
The expansive bushland vista at the rear is so vast that it's visible from the street, adding a real sense of tranquillity and openness. This inviting family home beckons you to step inside and discover all it has to offer!
As you approach this remarkable home, one of the first things you'll notice is the attention to security, with diamond-grill security screens on both the windows and doors as well as a state-of-the-art security system complete with cameras to ensure your peace of mind.
Step inside and you'll immediately be enveloped by a modern, sophisticated ambiance - the sleek tiled floors, LED downlights, and fresh, crisp paintwork throughout create an air of elegance and quality, showcasing the impeccable standards of this stunning home.
To your left, you'll discover the luxurious formal lounge room, bathed in natural light from a large window. This beautifully appointed space is equipped with both air-conditioning and a ceiling fan for year-round comfort.
Whether it's envisioned as a media room, a vibrant children's playroom, or a spacious family room, this inviting area is perfect for game nights or simply unwinding with loved ones in a relaxed setting.
Continuing further into the home, you'll encounter the second expansive living space - an enormous open-plan area that seamlessly blends the living and dining zones. Large windows and glass sliding doors flood the space with natural light, creating a flawless connection to the outdoors.
A stylish, ornate ceiling fan adds a sophisticated touch, enhancing the beauty of this generous space.
At the heart of the home, the striking kitchen is designed for both form and function. It features an eye-catching black island with feature cabinetry, chic black fixtures and a stylish tiled splashback.
Equipped with luxurious European appliances, including a new German ceramic cooktop, a 'Haier' stainless-steel oven, a 'Westinghouse' dishwasher and a spacious built-in pantry, this kitchen is a chef's dream.
Additionally, there's ample space for a double-door fridge, making it the perfect space to cook, entertain and gather.
The first of the four generously proportioned bedrooms is ideally positioned near the living area, offering a large built-in wardrobe, a ceiling fan for added comfort and roller blinds for privacy. This cosy, inviting space provides the perfect retreat.
Bedrooms two and three are equally well-appointed, each of which also feature built-in robes, ceiling fans and roller blinds.
Bedroom three is further enhanced by a peaceful, leafy outlook over the serene bushland reserve that this exquisite property backs onto, creating a tranquil and calming environment.
The opulent master suite is a true dream, exuding luxury and sophistication... It boasts a spacious walk-in wardrobe and a chic ensuite, complete with a stylish vanity, a sleek shower, an exhaust fan and a toilet - an elegant and private space designed for ultimate relaxation.
The main bathroom is ideally located between bedrooms two and three, elegantly finished with sleek black fittings that add a modern touch. This beautiful space offers a separate bath, a spacious shower, and a tidy vanity, providing both functionality and style.
A separate toilet is conveniently positioned just outside for added convenience.
For all your storage needs, a generously sized linen cupboard is available whilst the large laundry is thoughtfully situated within the expansive garage, making optimal use of space.
As for car accommodation, this home has you fully covered with the double remote-controlled lock-up garage that provides secure parking with the added benefit of direct access to the backyard, offering both ease and practicality.
Return to the heart of the home and step outside through the large expanse of glass sliding doors that seamlessly connect the indoor and outdoor spaces.
You'll find yourself in the stunning tiled pergola area, ideal for alfresco dining and watching the kids enjoy the expansive grassy lawn as they kick a ball around…and let's not forget the breathtaking bushland view that this remarkable property embraces - truly a sight to behold!
This generous outdoor space is complete with a convenient garden shed and offers potential side access.
The yard provides ample room for a pool and is wonderfully private, thanks to the mature hedges lining the side of the property.
Additionally, a water tank is in place, plumbed to both the toilets and the laundry…adding to the home's efficiency and sustainability.
Featuring expansive living spaces, a sleek modern kitchen and a tranquil and completely private outdoor entertaining area, this family home is an absolute must-see for those seeking comfort, privacy and style all in a serene bushland setting – Act quickly to avoid disappointment!
A full list of features includes:
- A spacious 600m2 allotment backing onto bushland reserve
- Immaculate low-set brick residence
- New tiled roof (2024)
- Tiled floors throughout
- Modern LED lighting
- Freshly painted interior
- Two spacious living areas including the formal lounge and dining area fitted with air-conditioning and a ceiling fan as well as the vast open-plan living area
- Four generously sized bedrooms including an opulent master suite with a walk-in robe, a stylish ensuite, a ceiling fan, air-conditioning and roller blinds.
- Bedrooms two, three and four all feature ceiling fans, roller blinds and built-in robes
- Contemporary kitchen fitted with a new German ceramic cooktop, a 'Haier' stainless-steel oven, a 'Westinghouse' dishwasher and a spacious built-in pantry, as well as space for a double-door fridge
- Two modern bathrooms including the delightful ensuite (featuring a vanity, a shower, an exhaust fan and a toilet)
- Main bathroom offers a separate bath, a separate shower, a vanity, exhaust fan and stylish black fittings!
- Separate toilet
- Laundry located within the garage
- Linen cupboard
- Double remote-control garage with access outside
- Outdoor tiled pergola with lovely aspect
- Garden shed
- Water tank that's plumbed to toilets and laundry
- Potential side access
- Mature hedges
- Spacious rear grassy yard
- Diamond grill security screens
- Security system with video cameras
Don't miss your chance to make this captivating family home yours!
With an unbeatable location, luxurious finishes and tranquil bushland setting, this property offers everything you need for a relaxed and convenient lifestyle.
Whether you're entertaining outdoors, enjoying the peaceful surroundings or exploring the nearby natural wonders, this home is sure to exceed all your expectations.
As always, 'The Michael Spillane Team' is best contacted on 0414 249 947 to answer your questions.
Land details
What's around Rebecca Crescent
 View more
View more View more
View more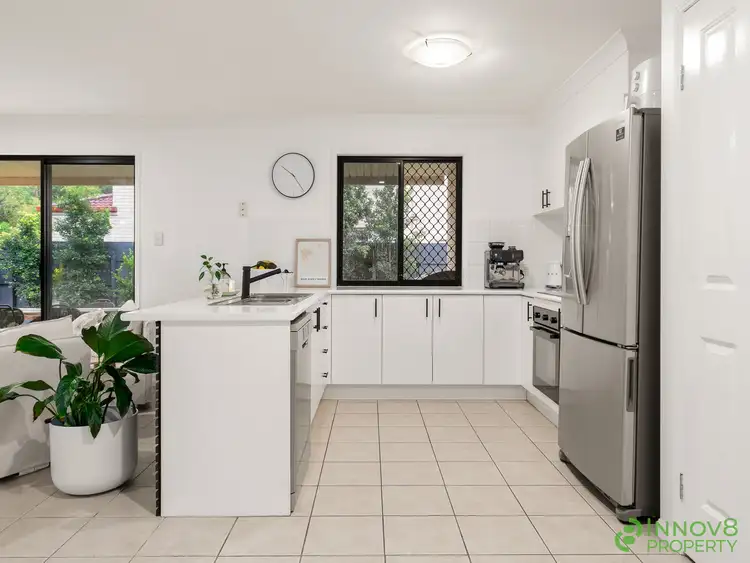 View more
View more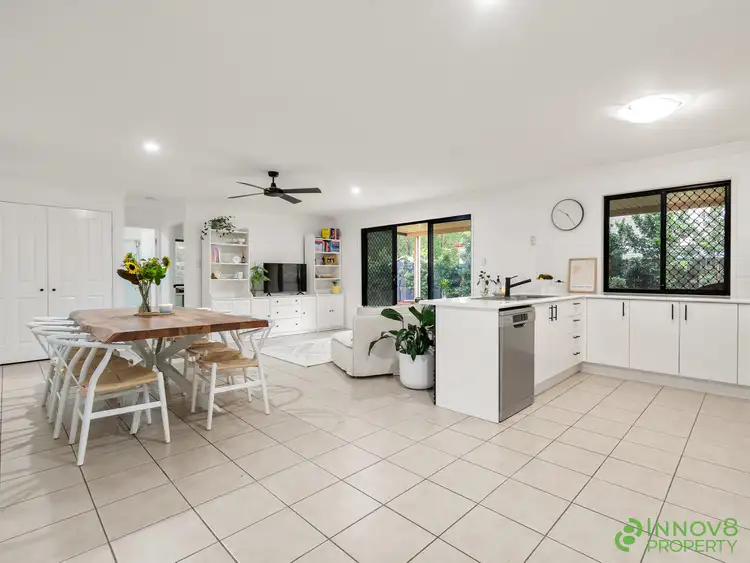 View more
View moreContact the real estate agent

Michael Spillane
Innov8 Property
Send an enquiry
Nearby schools in and around Joyner, QLD
Top reviews by locals of Joyner, QLD 4500
Discover what it's like to live in Joyner before you inspect or move.
Discussions in Joyner, QLD
Wondering what the latest hot topics are in Joyner, Queensland?
Similar Houses for sale in Joyner, QLD 4500
Properties for sale in nearby suburbs

- 4
- 2
- 2
- 600m²