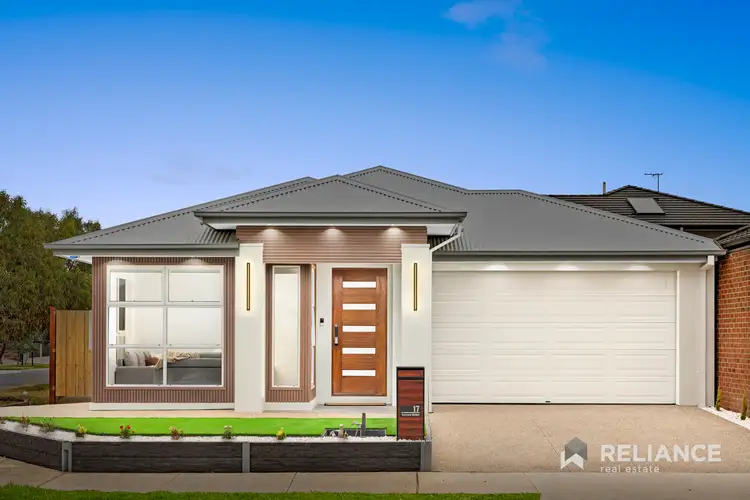This brand new, north-facing residence is a showcase of elegance, combining timeless sophistication with state-of-the-art features to create an exceptional living experience. From the stunning architectural facade to the beautifully crafted interiors, every aspect of this home has been thoughtfully designed to embody quality and style. Sunlight streams through the expansive windows, highlighting the seamless blend of comfort and luxury.
Step into a home where every detail has been meticulously curated to elevate your lifestyle. Premium finishes, bespoke timber accents, and innovative smart technologies come together to create an inviting yet opulent atmosphere. Whether you're hosting grand gatherings or enjoying quiet family moments, this property offers a perfect balance of functionality and elegance.
Facade:
Vertical LED strip lights for a striking visual effect.
Premium Permatimber Cladding in Tasmanian Oak for a timeless, sophisticated look.
Dynamic LED lighting across the facade, stairs, and central concrete area with adjustable color settings (cool, warm, neutral) for mood control.
Exposed aggregate driveway for a luxurious, low-maintenance finish.
Intercom doorbell system offering both convenience and security.
Façade lights and artificial grass ensuring a polished and easy-care exterior.
A sleek smart door lock combining style and functionality.
Entry:
A stunning chandelier with adjustable color temperature (cool, warm, neutral) that sets the tone for the elegance within.
Sensor-activated hallway lights for effortless luxury.
Hampton-style skirting elevated by integrated cove lighting in the bulkhead, creating an ambient and welcoming entryway.
A bespoke slimline hallway table seamlessly built into the wall, combining beauty and practicality.
Formal Lounge/Family Room:
Hampton-style French skirting with cove lighting embedded in six bulkheads, offering a sense of grandeur.
Recessed TV wall point for a clean, uncluttered aesthetic.
Four oversized windows flood the space with natural light, creating a bright and inviting retreat.
Kitchen:
A grand island featuring a 60mm stone benchtop with seven soft-close drawers and additional cabinetry for both beauty and function.
Two elegantly crafted pendant lights casting a warm glow over the island.
A premium 900mm cooktop complemented by a silent, high-performance rangehood.
A window splashback that invites natural light into the heart of the home.
Marble splashback accentuated by ambient LED strip lighting for a striking visual effect.
Extensive cabinetry designed for effortless organisation.
A fully shelved walk-in pantry that caters to every storage need.
Living Room:
A high, raked ceiling that adds an unparalleled sense of space and luxury.
Timber feature wall in Tasmanian Oak, exuding warmth and texture.
TV wall points and dual sliding doors offering seamless indoor-outdoor flow.
Master Bedroom/Ensuite:
Luxurious Hampton-style skirting with cove lighting in the bulkhead and LED strip lighting for subtle elegance.
A stunning timber feature wall providing a sophisticated backdrop.
Walk-in wardrobe with bespoke shelving designed to mimic a boutique showroom.
An indulgent ensuite with double vanity, anti-fog mirrors offering adjustable brightness and color settings, a magnifying mirror, floor-to-ceiling marble tiles, mosaic-tiled feature wall, 40mm stone benchtop, floating vanity, and a designer shower niche.
Master Bedroom 2:
Equally luxurious with all the premium finishes of the main suite, ensuring comfort and style.
Bedrooms 3-4:
Upgraded built-in wardrobes with soft-close drawers for an elevated storage solution.
Bathroom:
Stunning mirror with adjustable brightness and color settings (warm or cool), along with a magnifying circle for added practicality.
Floor-to-ceiling marble tiles paired with a feature tiled wall for ultimate luxury.
A stone benchtop vanity and Hampton-style cabinetry, creating a timeless and elegant aesthetic.
Designer shower niche for a seamless and stylish finish.
Other Features:
Double glazed windows throughout for optimal energy efficiency and comfort.
Zoned refrigerated heating and cooling system for year-round climate control.
An advanced alarm system with multiple sensors for peace of mind.
Intercom doorbell system and spacious side access with a secure side gate for added convenience.
Call Milan on 0469 870 828 or Bilal on 0475 750 002 for any further information.
DISCLAIMER: All stated dimensions are approximate only. Particulars given are for general information only and do not constitute any representation on the part of the vendor or agent.
Please see the below link for an up-to-date copy of the Due Diligence Check List: http://www.consumer.vic.gov.au/duediligencechecklist








 View more
View more View more
View more View more
View more View more
View more
