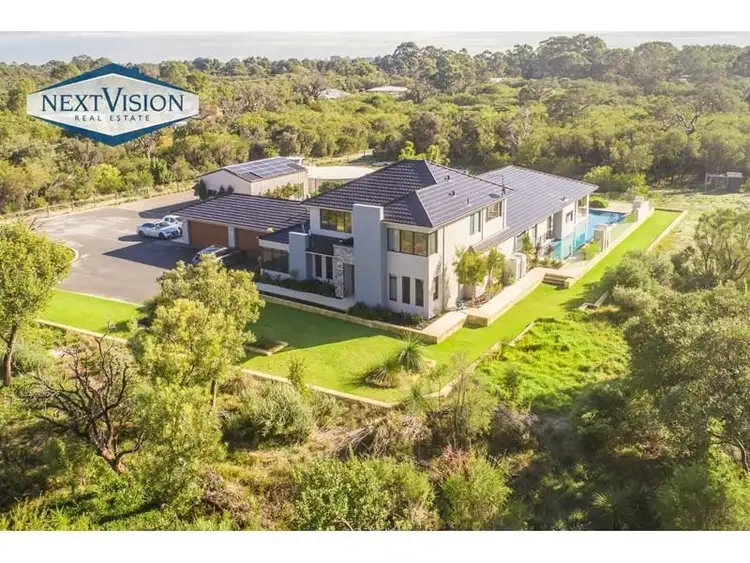THE RUBY ON ROBINSON!!
3D Walkthrough - https://my.matterport.com/show/?m=UVY7krYFxzS
Live in the lap of luxury in this prestige, five-bedroom, Hollywood-style home.
Set in a secluded position on Robinson Rd, this spectacular property is private, yet within easy reach of the Kwinana Freeway and just 20 minutes from the coast.
Entry to this exclusive five-acre property is through electric gates and down the private asphalt and sealed-curb driveway.
As you emerge through a screen of trees this Beaumonde Homes-built deluxe residence reveals itself, a stunning blend of glass and stone.
This sprawling, two-level residence is spacious and elegant, filled with high-end features and finishes.
Step through the oversized front door onto beautiful matte timber floors and already you are deep inside this opulent residence.
The plush, carpeted stairs, with glass balustrade, lead to the upper level, where three large bedrooms and a sitting room make up a quiet retreat. The three-way bathroom boasts a bath, shower and separate powder room.
Downstairs, the master suite is vast. The ensuite boasts an enormous bathtub with spa jets, an oversized shower with twin rainshower heads, and twin vanities. Walk through to the dressing room with feature shelving.
A large study - ideal for use as a home office or library space, separates the master suite from the large guest bedroom, with it's own ensuite, huge walk-in robe, and two-way access to a powder room.
Spread across the ground level are an array of beautifully-appointed living spaces. The formal lounge and dining rooms are set behind dual cedar doors, boasting designer lighting and sunken ceilings. Convert one or both of these spaces into a home gym, studio, or whatever suits your needs.
Behind another set of cedar doors the rest of the house opens up, beginning with the open-plan kitchen, meals area and living room. This vast space extends even further as you fold back the wall of cedar bi-fold doors onto the huge covered outdoor living area, wrapped by the sparkling heated swimming pool.
A media room and games room complete the floor plan.
This spectacular residence is powered by a 34 panel, 10kw solar system, and a 200,000L water tank.
There's reverse-cycle ducted air-conditioning, a built-in Sonos Sound system connected to the living areas, the upstairs area, games room, lounge and alfresco space, plus security cameras.
There's no shortage of parking, with a four-bay lock-up garage plus space to park 10 more cars, and a three-phase powered 10x12m workshop.
For more information on this deluxe property contact Jason Tucker on 0466 687 990.








 View more
View more View more
View more View more
View more View more
View more
