Price Undisclosed
4 Bed • 2 Bath • 3 Car
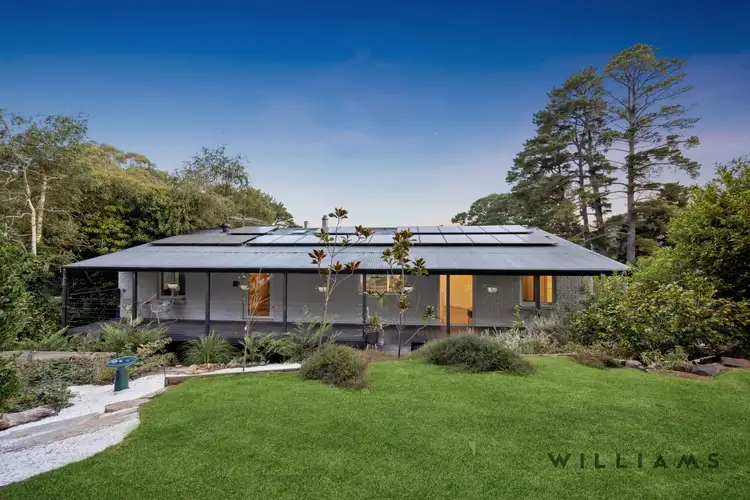
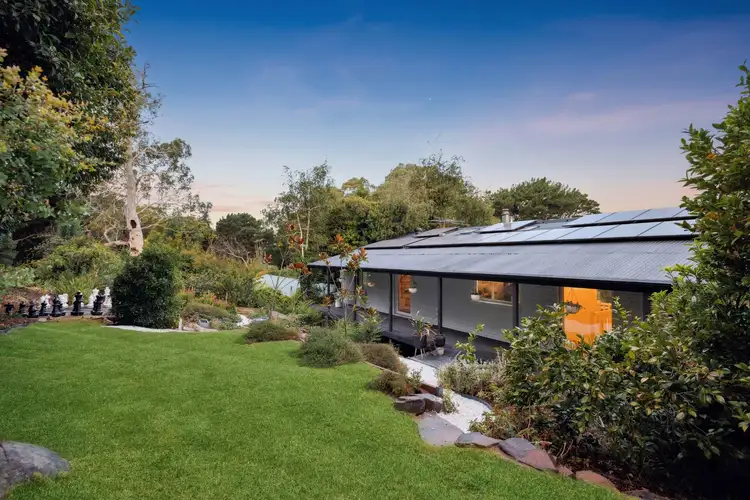
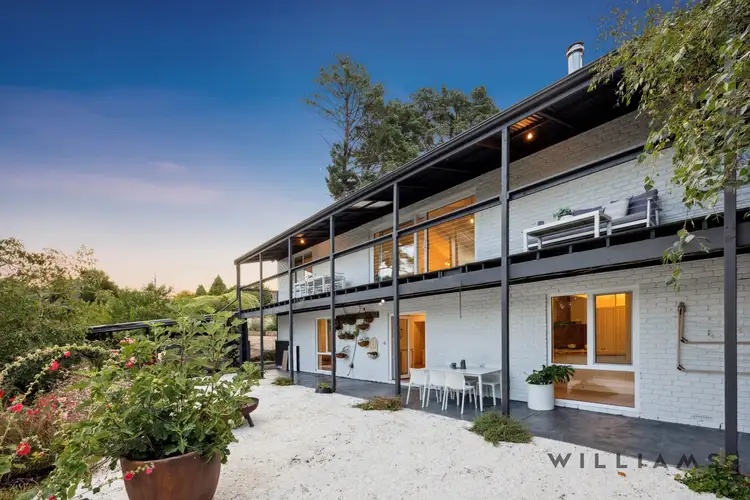
+7
Sold
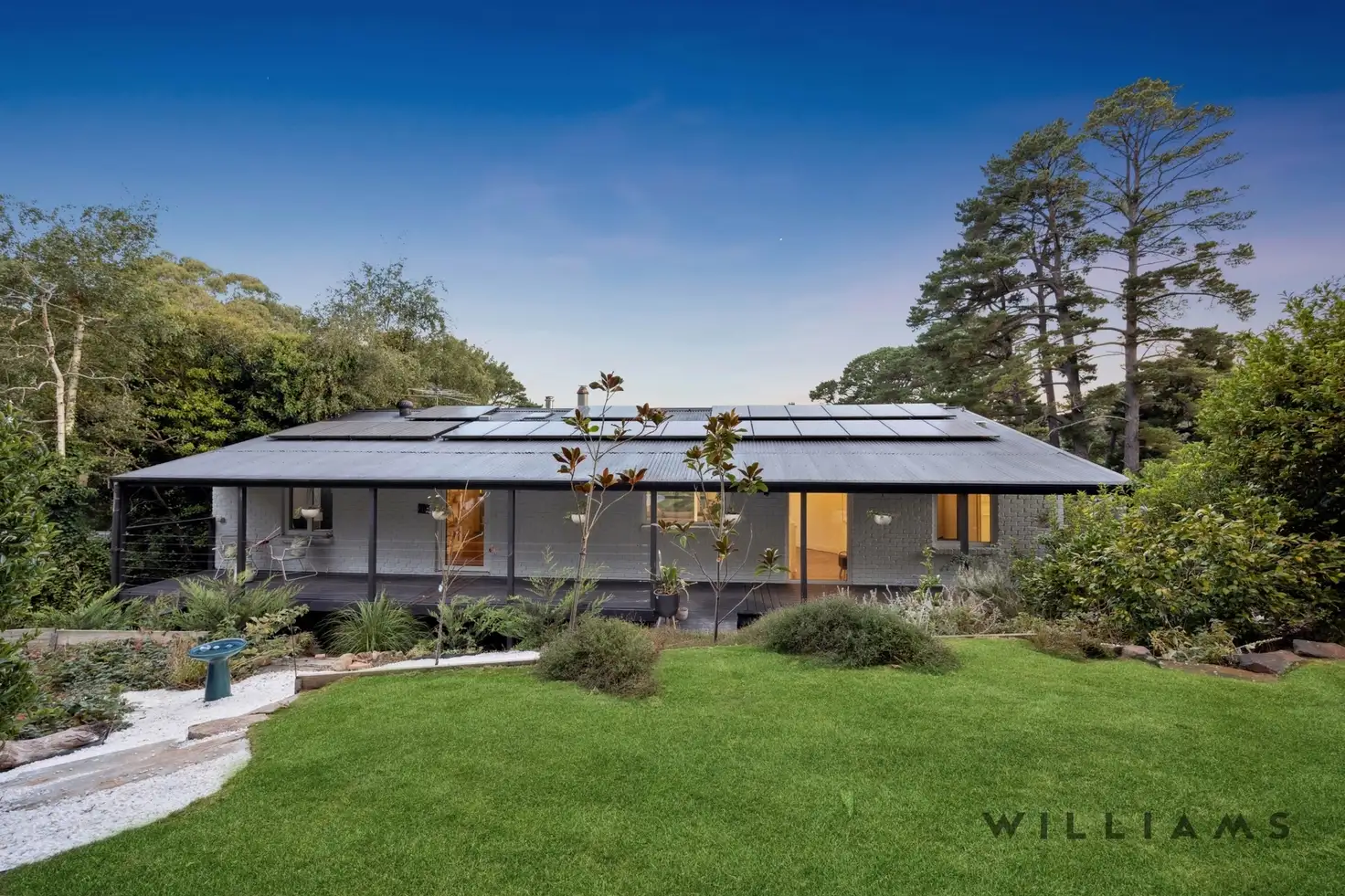


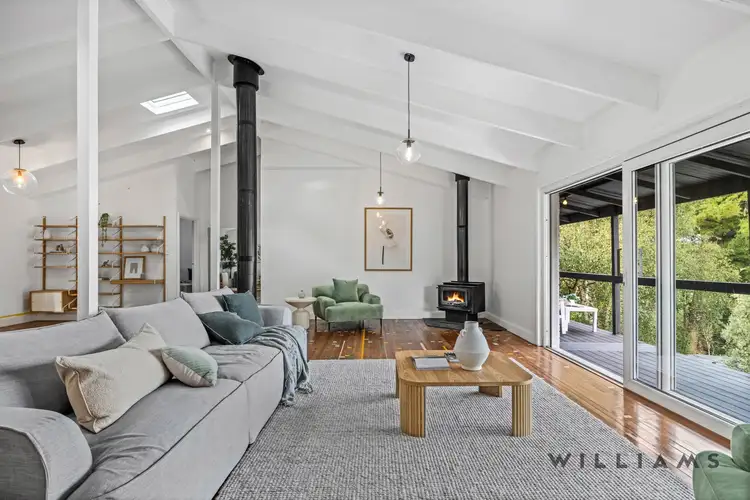
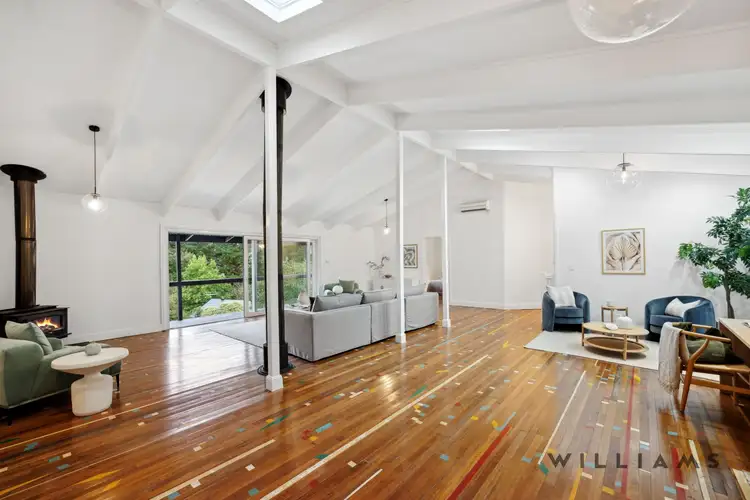
+5
Sold
17 Rudall Avenue, Crafers SA 5152
Copy address
Price Undisclosed
- 4Bed
- 2Bath
- 3 Car
House Sold on Tue 4 Jun, 2024
What's around Rudall Avenue
House description
“SOLD BY BEN CLARKE & ORLANDA PAGLIA - WILLIAMS Real Estate”
Property features
Other features
Area Views, Car Parking - Surface, Close to Schools, Close to Shops, Close to Transport, CreativeWhat's around Rudall Avenue
 View more
View more View more
View more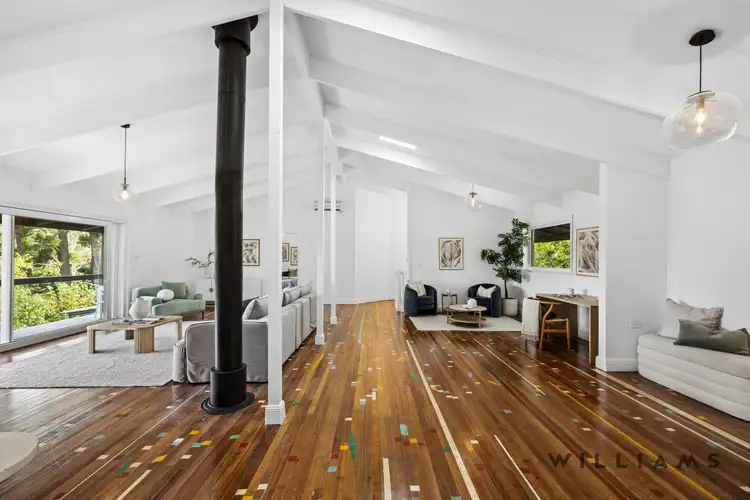 View more
View more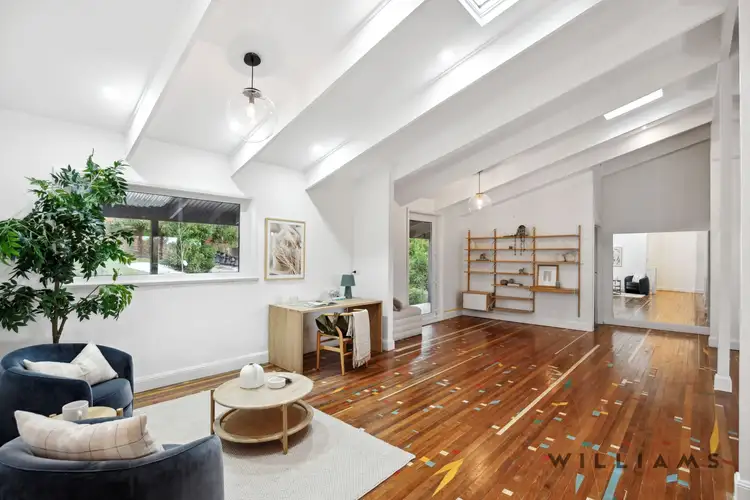 View more
View moreContact the real estate agent

Ben Clarke
WILLIAMS
0Not yet rated
Send an enquiry
This property has been sold
But you can still contact the agent17 Rudall Avenue, Crafers SA 5152
Nearby schools in and around Crafers, SA
Top reviews by locals of Crafers, SA 5152
Discover what it's like to live in Crafers before you inspect or move.
Discussions in Crafers, SA
Wondering what the latest hot topics are in Crafers, South Australia?
Similar Houses for sale in Crafers, SA 5152
Properties for sale in nearby suburbs
Report Listing
