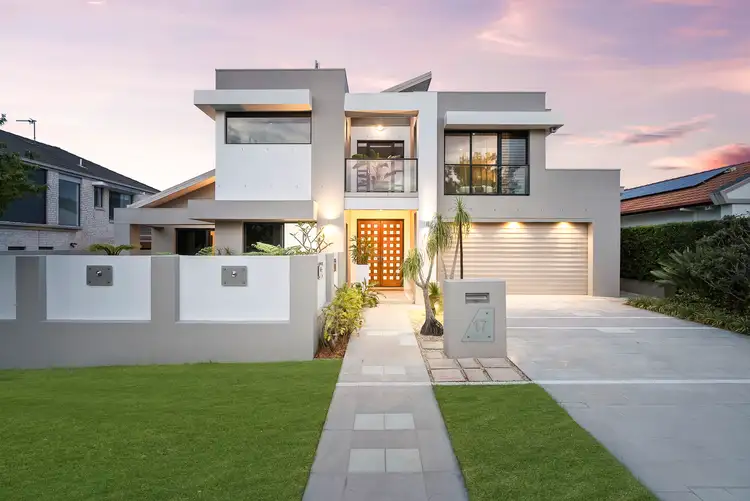Price Undisclosed
4 Bed • 3 Bath • 4 Car • 497m²



+23
Sold





+21
Sold
17 Saint Paul Crescent, Varsity Lakes QLD 4227
Copy address
Price Undisclosed
- 4Bed
- 3Bath
- 4 Car
- 497m²
House Sold on Tue 2 Jan, 2024
What's around Saint Paul Crescent
House description
“Magnificent AZZURRA ISLAND 5km to BURLEIGH BEACH”
Land details
Area: 497m²
Property video
Can't inspect the property in person? See what's inside in the video tour.
Interactive media & resources
What's around Saint Paul Crescent
 View more
View more View more
View more View more
View more View more
View moreContact the real estate agent

Tracy Tomars
Harcourts - Property Hub
0Not yet rated
Send an enquiry
This property has been sold
But you can still contact the agent17 Saint Paul Crescent, Varsity Lakes QLD 4227
Nearby schools in and around Varsity Lakes, QLD
Top reviews by locals of Varsity Lakes, QLD 4227
Discover what it's like to live in Varsity Lakes before you inspect or move.
Discussions in Varsity Lakes, QLD
Wondering what the latest hot topics are in Varsity Lakes, Queensland?
Similar Houses for sale in Varsity Lakes, QLD 4227
Properties for sale in nearby suburbs
Report Listing
