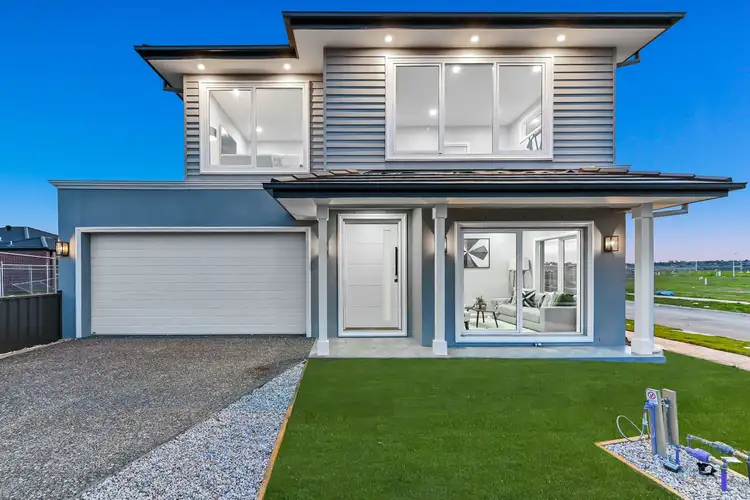Situated in the premium Minta Estate, this brand-new, lake facing home offers a prime location within the catchment area for Grayling Primary School and the sought-after Kambrya College. You'll enjoy the tranquility of being just steps away from Cardinia Creek parklands and walking tracks, perfect for outdoor activities. The neighbourhood also offers easy access to nearby playgrounds, providing entertainment for the kids.
The exterior of the home showcases a Hamptons-inspired facade with shades of white and light grey, coastal cladding, painted render, and ornate parapet walls. The exposed aggregate driveway leads to a double lock-up garage with an automatic Colorbond door. Step inside and experience the modern and luxurious living spaces.
The open-plan living and dining areas boast luxe hybrid timber flooring, 2700mm high square-set ceilings, and contemporary LED downlights, creating an inviting ambiance. Glass sliding doors open to a tiled alfresco area, perfect for hosting BBQs and enjoying your morning coffee. The ground floor features a fifth bedroom with its own walk-in robe and ensuite, ideal for multigenerational families and accommodating guests.
The kitchen is a chef's dream boasting opulent finishes including 600mm marble look stone benchtops with waterfall feature edging and 2PAC shaker-style cabinetry. It is equipped with modern farmhouse-inspired touches, including matte-black double bowl undermount sink, sleek gooseneck pull-down mixer, LED strip lighting, and black Bosch appliances. A walk-in pantry provides ample storage space.
Upstairs, you'll find four large bedrooms with built-in robe storage. The lake facing master suite is expansive and offers a walk-in robe and a private ensuite with a double vanity and oversized shower recess. Two additional bathrooms and two separate powder rooms in the home are luxuriously appointed with full-height wall tiles, fully frameless showers, designer ceramic sink ware, black tap ware, and stone top vanities.
Don't miss the opportunity to own this stunning home that combines a desirable location with luxurious, modern finishes.
Property Specifications:
*Five bedrooms, open-plan living areas, upper-floor retreat, formal sitting, tiled alfresco
*Three opulent bathrooms and stunning kitchen with walk-in pantry
*Separate powder rooms on both levels
*Reverse-cycle AC, LEDs, high square-set ceilings, Hamptons-inspired facade
*Double lock-up garage
*Family-friendly location in Kambrya College catchment
Photo I.D. is required at all open for inspections.








 View more
View more View more
View more View more
View more View more
View more
