$792,000
5 Bed • 2 Bath • 3 Car

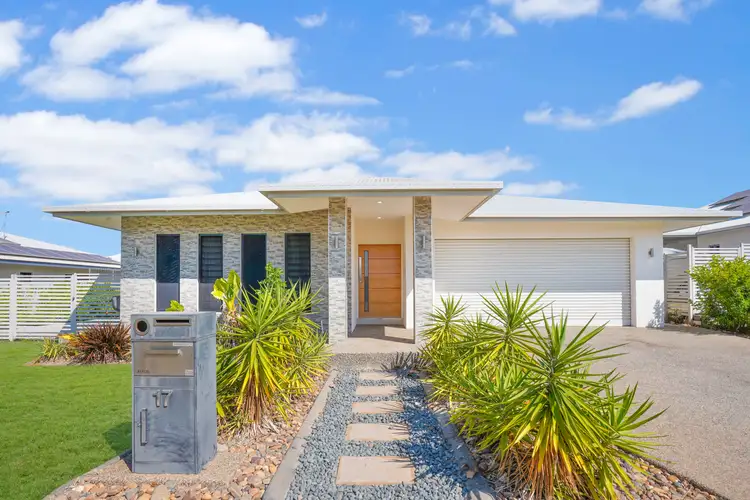
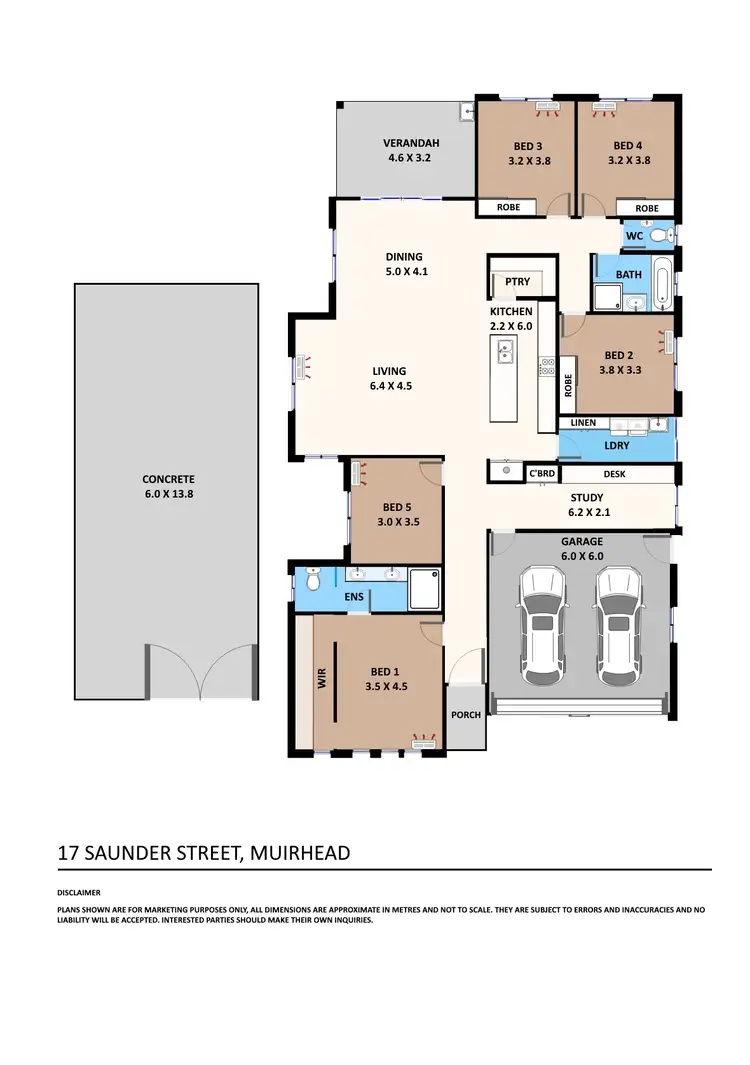
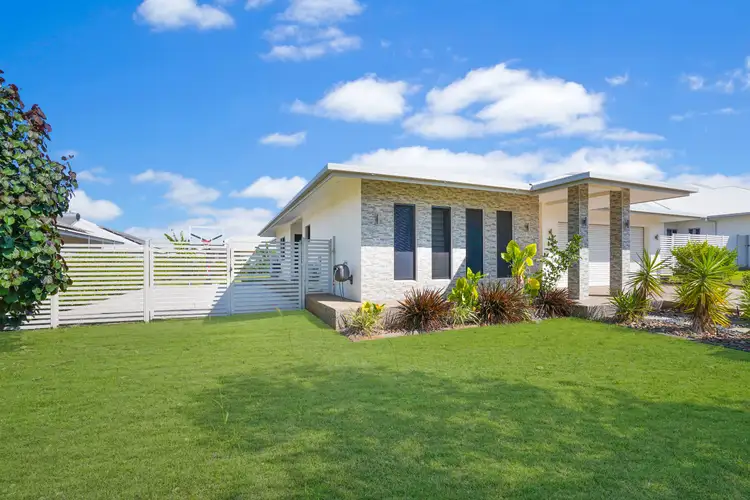
+15
Sold
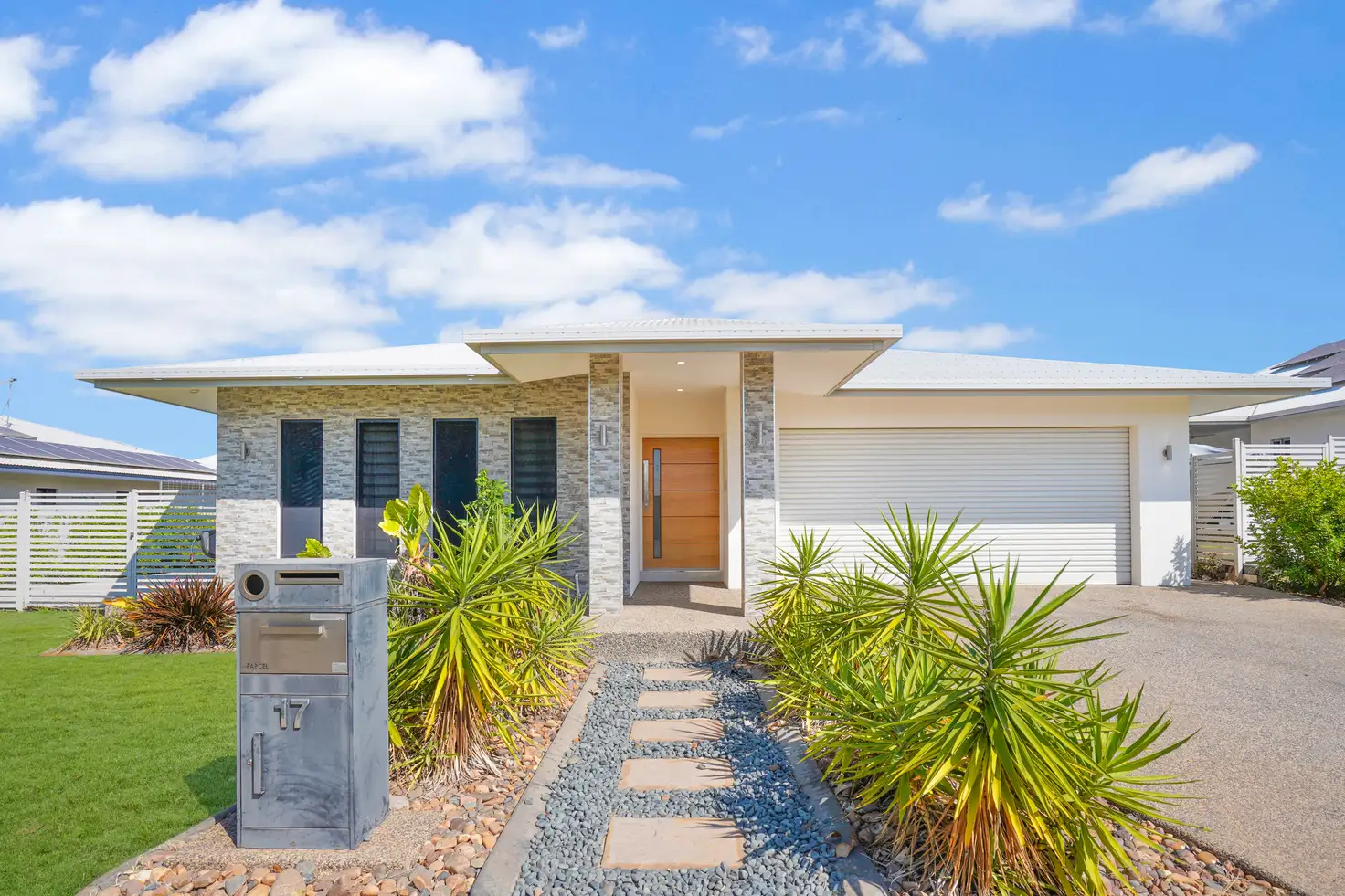


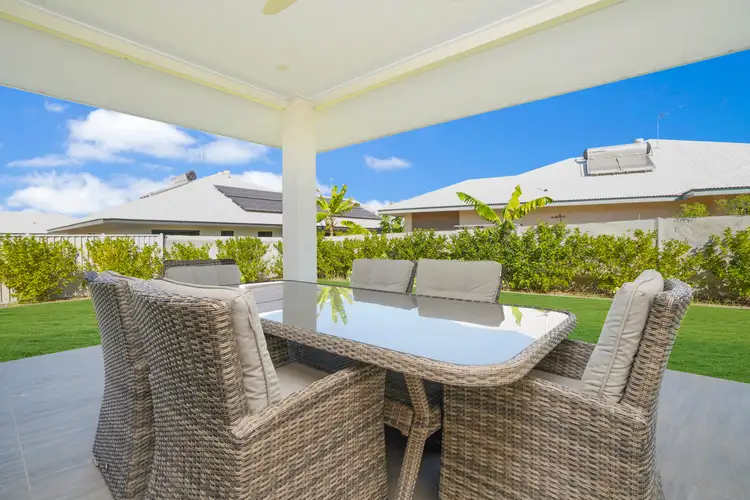
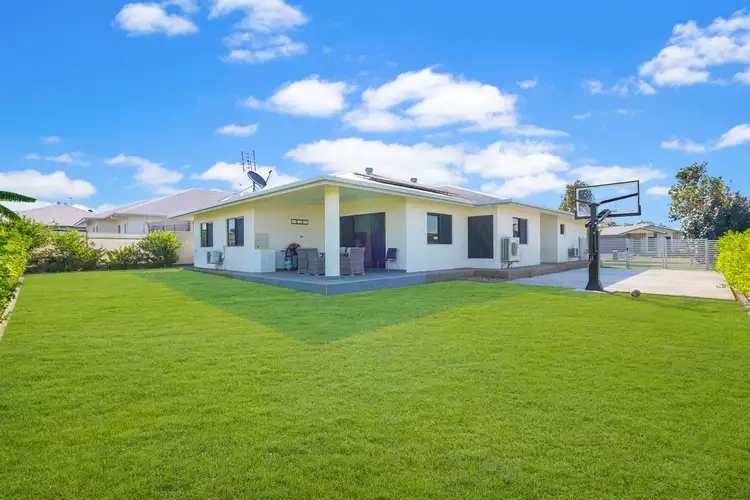
+13
Sold
17 Saunders Street, Muirhead NT 810
Copy address
$792,000
- 5Bed
- 2Bath
- 3 Car
House Sold on Wed 10 Aug, 2022
What's around Saunders Street
House description
“Huge family home - SOLD”
Interactive media & resources
What's around Saunders Street
 View more
View more View more
View more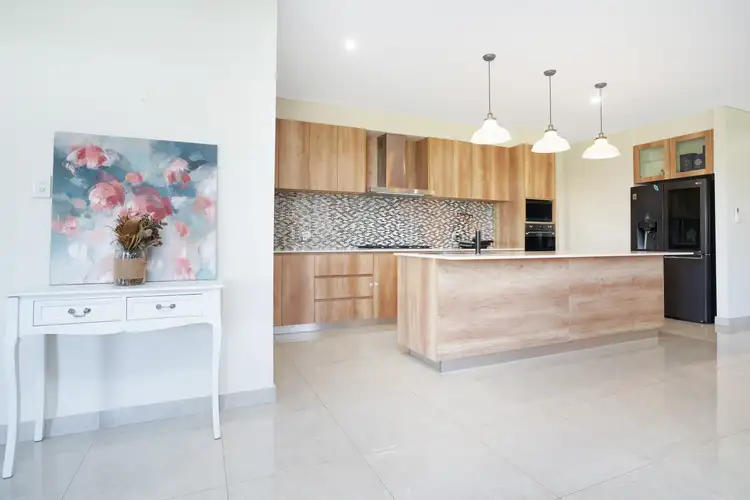 View more
View more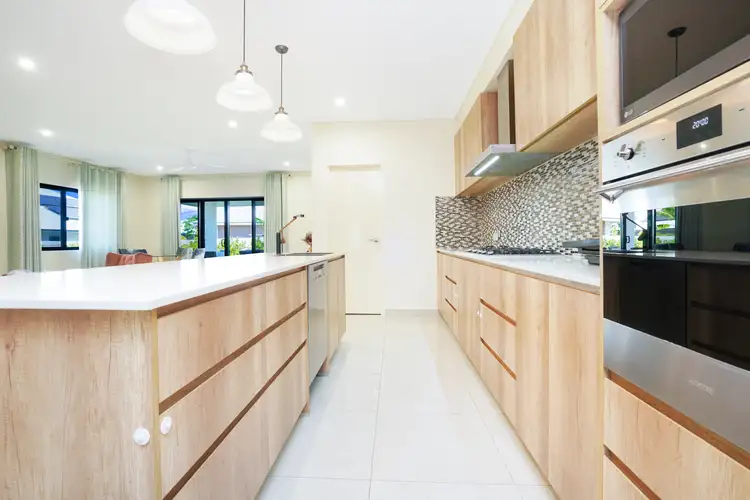 View more
View moreContact the real estate agent


Stewie Martin
Real Estate Central
0Not yet rated
Send an enquiry
This property has been sold
But you can still contact the agent17 Saunders Street, Muirhead NT 810
Nearby schools in and around Muirhead, NT
Top reviews by locals of Muirhead, NT 810
Discover what it's like to live in Muirhead before you inspect or move.
Discussions in Muirhead, NT
Wondering what the latest hot topics are in Muirhead, Northern Territory?
Similar Houses for sale in Muirhead, NT 810
Properties for sale in nearby suburbs
Report Listing
