This spacious and sophisticated 5 bedroom 2 bathroom single-level home has all of the bells and whistles and occupies a whisper-quiet location close to it all, keeping fantastic family living and entertaining at the forefront of everyone's thinking.
The front yard is securely gated and is made up of lawn and courtyard areas that the kids and pets will absolutely love. This safe haven is complemented by a splendid lemon tree in the corner and precedes a timber-lined portico entrance, as well as a handy side-access gate to the rear of the property.
A tiled fifth bedroom - or study - by the front door can be whatever you want it to be and has a ceiling fan, a built-in storage cupboard with shelving (that can easily be converted back into wardrobe/hanging space if need be) and a corner basin and storage in the corner. It makes for a perfect salon, studio or even an office for those wanting to run their businesses from home. It's completely up to you what happens from here.
The sublime king-sized master retreat only inches away is definitely the pick of the bedrooms with its ceiling fan, split-system air-conditioning unit and separate "his and hers" walk-in robes. It also plays host to a private ensuite bathroom with a corner bathtub, a large double shower, a separate toilet and separate twin vanities for good measure.
The minor sleeping quarters can be found within their own separate wing, off a central hub of an open-plan kitchen, dining and family area - the latter boasting a ceiling fan, split-system air-conditioning and custom built-in media cabinetry. The functional kitchen itself comes fully-equipped with a skylight, double sinks, quality tap fittings, stylish tiled splashbacks, ample built-in storage, a breakfast bar for casual meals, a microwave nook, a stainless-steel range hood, a Westinghouse five-burner gas cooktop, a Chef oven and a stainless-steel Bosch dishwasher, as well.
Double doors reveal a separate theatre room that doubles personal living options with its integrated audio speakers in the ceiling. Off the family room lies a fabulous rear outdoor alfresco-entertaining area with a timber-lined ceiling (and integrated speakers of its own), a fan and a stunning view of the shimmering below-ground salt-water swimming pool - intimate poolside deck, flowing waterfall feature and all. Relax and unwind within your own tranquil oasis here - and without a worry in the world.
Stroll down the road to the lovely Pat Scarfo Park, with bus stops, St Stephen's School, Tapping Primary School and Spring Hill Primary School all only walking distance away also. The Ashby Bar & Bistro and The Duke Bar and Bistro are also nearby in separate directions, with shopping at Carramar Village, Banksia Grove Village and Wanneroo Central, the Carramar Golf Club, Joseph Banks Secondary College, community sporting facilities, the Wanneroo Botanic Gardens, picturesque Lake Joondalup, the freeway and pristine northern-suburbs' swimming beaches all so easily accessible in one way or another.
Contemporary comfort and convenience await - along with so much more. This, ladies and gentlemen, is a very impressive package indeed!
Other features include, but are not limited to;
- Wide feature entry door
- Solar-power panels
- Queen-sized 2nd/3rd/4th bedrooms with ceiling fans and BIR's
- Split-system air-conditioners in the 3rd and 4th bedrooms
- Double-door BIR in the 4th bedroom
- Separate bath, shower and heat lamps to the main family bathroom
- Large laundry with a walk-in linen press, under-bench storage and external/side access for drying
- Separate 2nd toilet
- Ducted-vacuum system
- Striking limestone-look feature walls to both the entry and theatre room
- New feature LED down lights
- Venetian blinds throughout
- New pool chlorinator
- Security doors
- Gas hot-water system
- Manual reticulation to the front of the property
- Corner garden shed at the rear
- Remote-controlled double lock-up garage, with internal shopper's entry
- Extra driveway and front-verge parking space for up to 5 cars
- Second "northern" side gate, making access to the alfresco and pool extremely easy
- 600sqm (approx.) block
- Built in 2007 (approx.)
For more information please contact Dan Owens on 0409 202 899 or [email protected]
Disclaimer - Whilst every care has been taken in the preparation of this advertisement, all information supplied by the seller and the seller's agent is provided in good faith. Prospective purchasers are encouraged to make their own enquiries to satisfy themselves on all pertinent matters
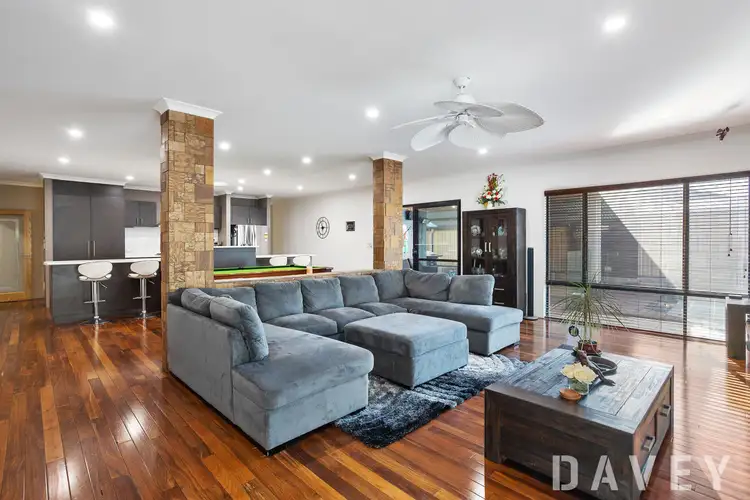
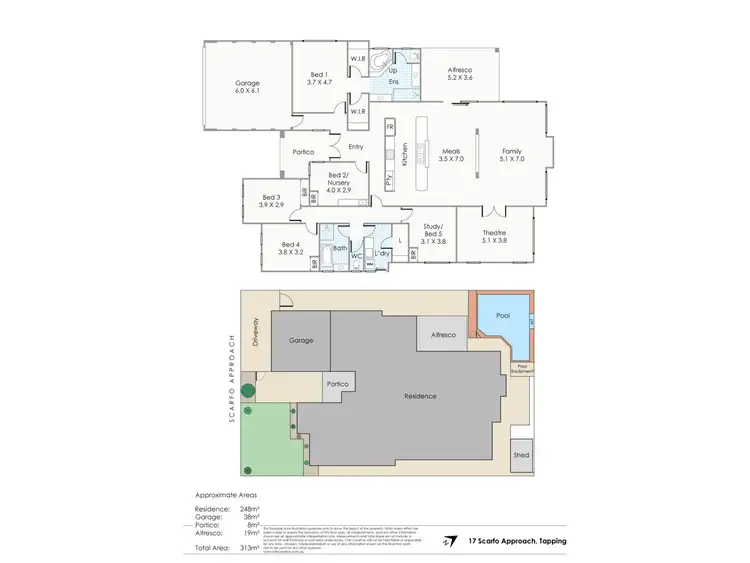
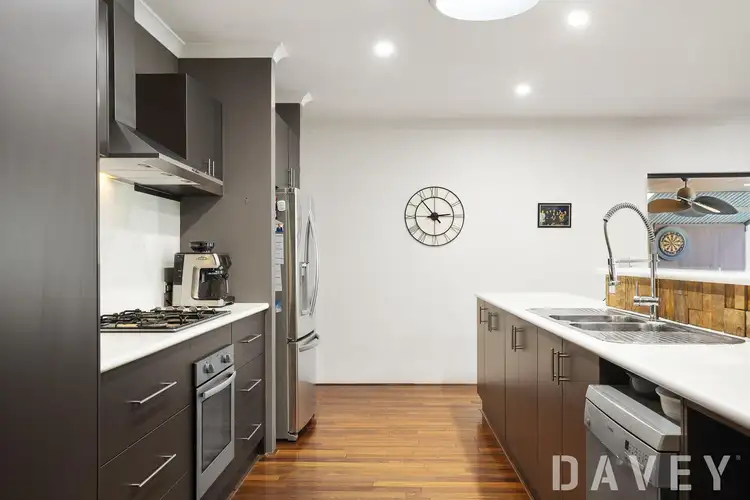
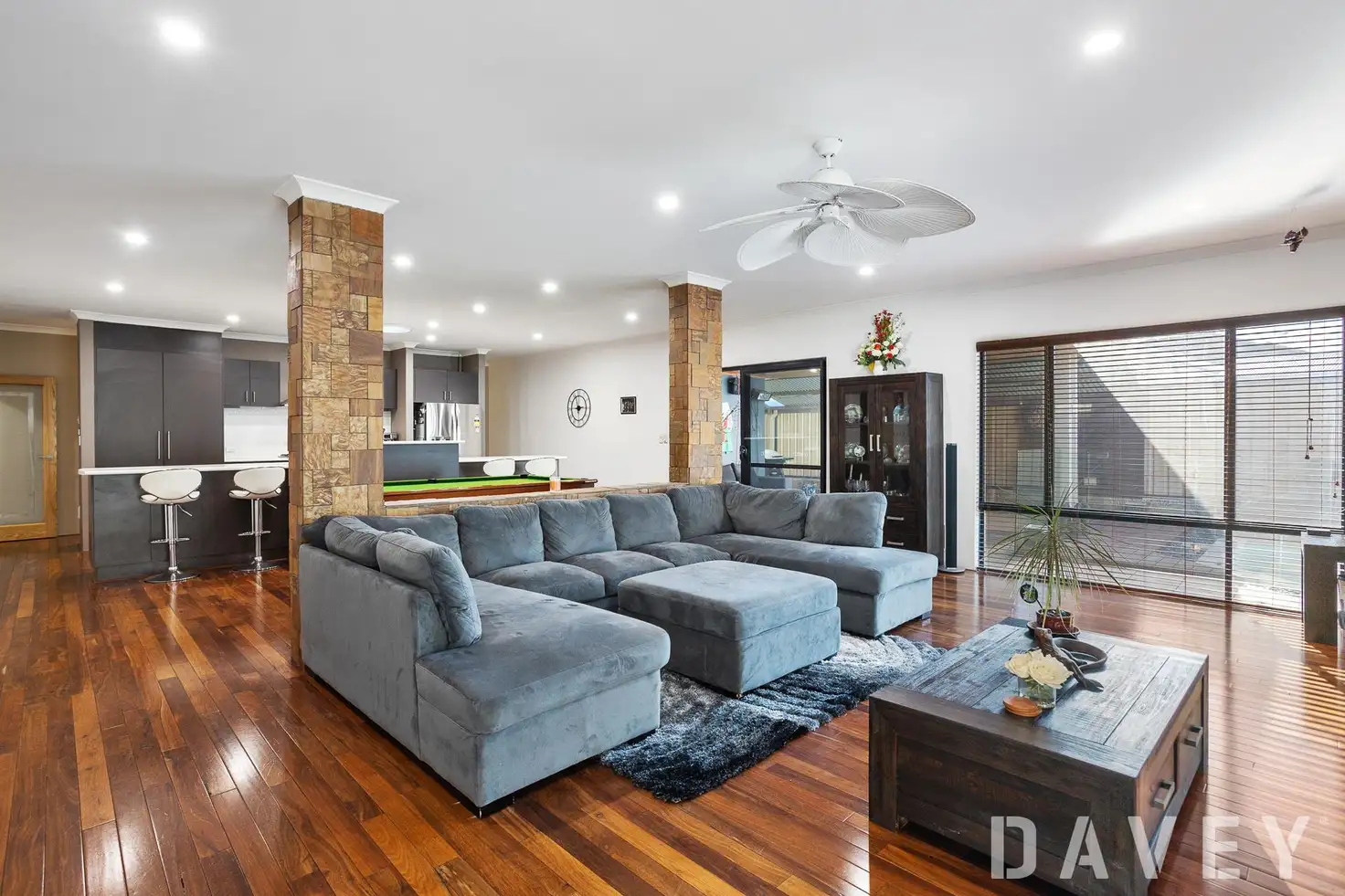


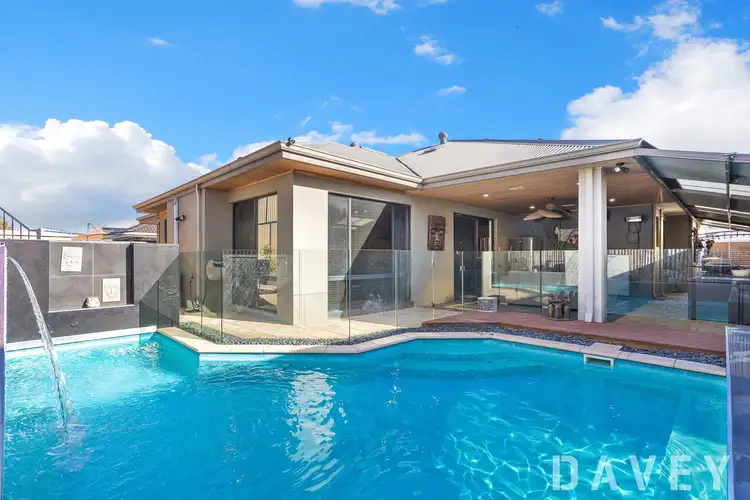
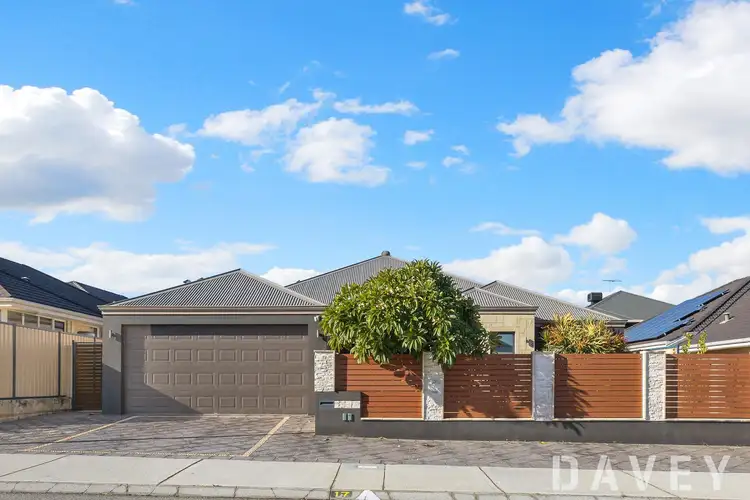
 View more
View more View more
View more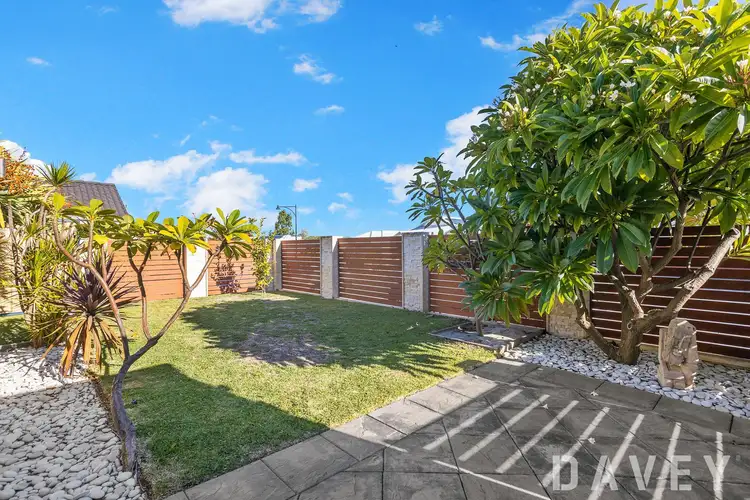 View more
View more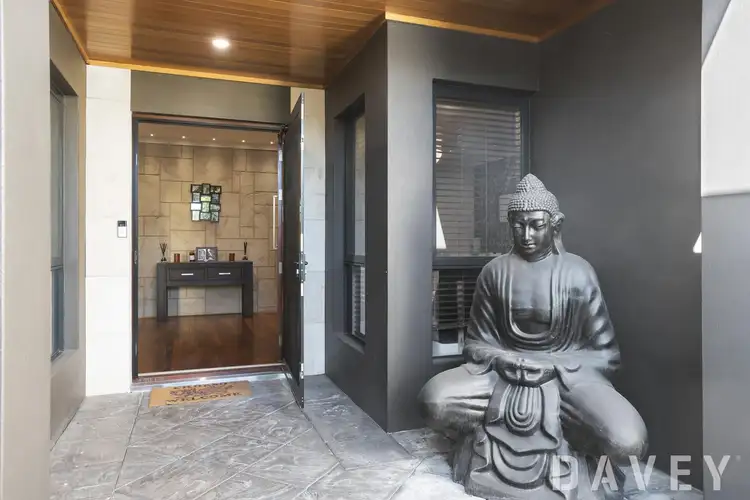 View more
View more

