“Sold by Nick van Vliet & John Lewis”
Another property sold. Please contact Nick or John for all your property advice.
Family home on 1700sqm with panoramic vistas
This expansive 4 bed, 2 bath home is beautifully elevated to enjoy some of the Peninsula's most impressive coastal views. Situated on an enormous 1700sqm parcel, and boasting lovely gardens, separate studio and massive outdoor entertainment area.
The home is double brick construction, has a sensible floorplan, raked ceilings with exposed timber beams and clerestory windows to keep the home light and bright all year 'round
What We Love About The Property;
Indoors;
• Step into the open plan living/dining/kitchen with split system air con/heating and enjoy those soaring raked ceilings
• The sparkling new kitchen with stunning views offers 40mm stone benchtops with loads of bench and storage options. New appliances include the dishwasher, wall oven and induction cooktop
• Huge family/living room enjoys the most spectacular coastal views through the floor to ceiling windows. This room also has inbuilt cabinetry which will is very useful
• Main bedroom has ocean views, good separation, and offers an inbuilt wardrobe in addition to a walk-through 'robe into the ensuite. The ensuite is well appointed with high tiling, vanity, toilet, shower with glass screen and it overlooks the private fernery
• Bedrooms 2 and 3 are large in size with built-in 'robes
• Bedroom 4 has in-built shelving and desk and could also be used as home office
• Family bathroom has bathtub, shower and vanity with a separate toilet
• Huge family sized laundry with trough and storage cupboards
Outdoors;
• Lined and insulated studio with built in storage is the perfect work from home space, or separate accommodation
• Double width concrete driveway leads to the 2 car garage with remote roller door access. This also offers a mezzanine floor, ideal for extra storage space
• Enormous pitched roof outdoor entertainment area adjoins the home. This wonderful paved area with fern garden and ceiling fan is the perfect place to relax and unwind, or entertain family and friends
• Large lawned areas and lovely gardens both front and rear help to create a wonderful space for the family to enjoy the great outdoors
• Garden shed is 4.8m x 2.2m with concrete floor, power and lights
• Raised garden beds to grow your own veggies
• Assorted fruit trees
Services;
• Mains power and water
• Common effluent septic system
• 3 KW solar system
• NBN
• Large rainwater tanks that feed both home and gardens with pumps
Capturing the Fleurieu Peninsulas coastal panoramic views from the comfort of your home is a luxury you will never take for granted. The property can be utilised as a beautiful place to live a semi self sufficient lifestyle, or enjoy as your weekend retreat. Located around 1 hr 15 mins from the CBD, the location is as convenient as it is spectacular. Come and check it out- your gonna love it!
Certificate of Title - 5470/474
Council - Yankalilla
Zoning - N - Neighbourhood
Council Rates - $2,576.35 pa
SA Water Rates - $225.33 pq
Emergency Services Levy – $77.15 pa
Land Size - 1761sqm approx
Year Built - 1977
Total Build area - 326sqm approx
OUWENS CASSERLY - MAKE IT HAPPEN™
RLA 275403

Air Conditioning

Built-in Robes

Dishwasher

Ensuites: 1

Outdoor Entertaining

Secure Parking

Shed

Solar Panels

Study
Area Views, Car Parking - Surface, Close to Schools, Heating, High Clearance, Ocean Views
$2576.35 Yearly
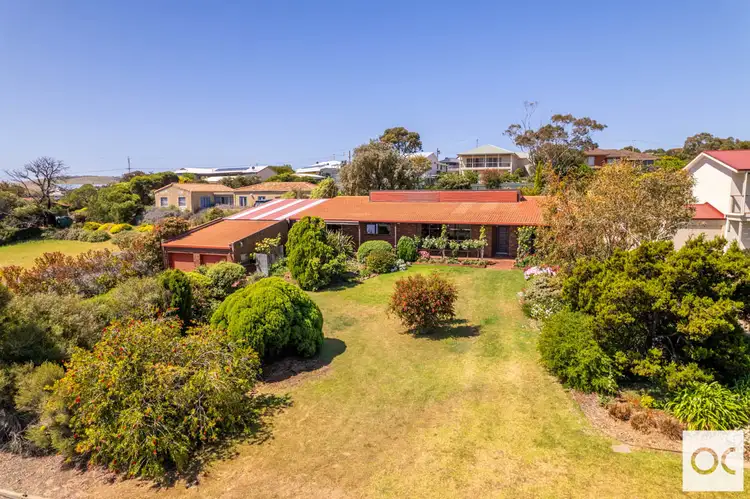
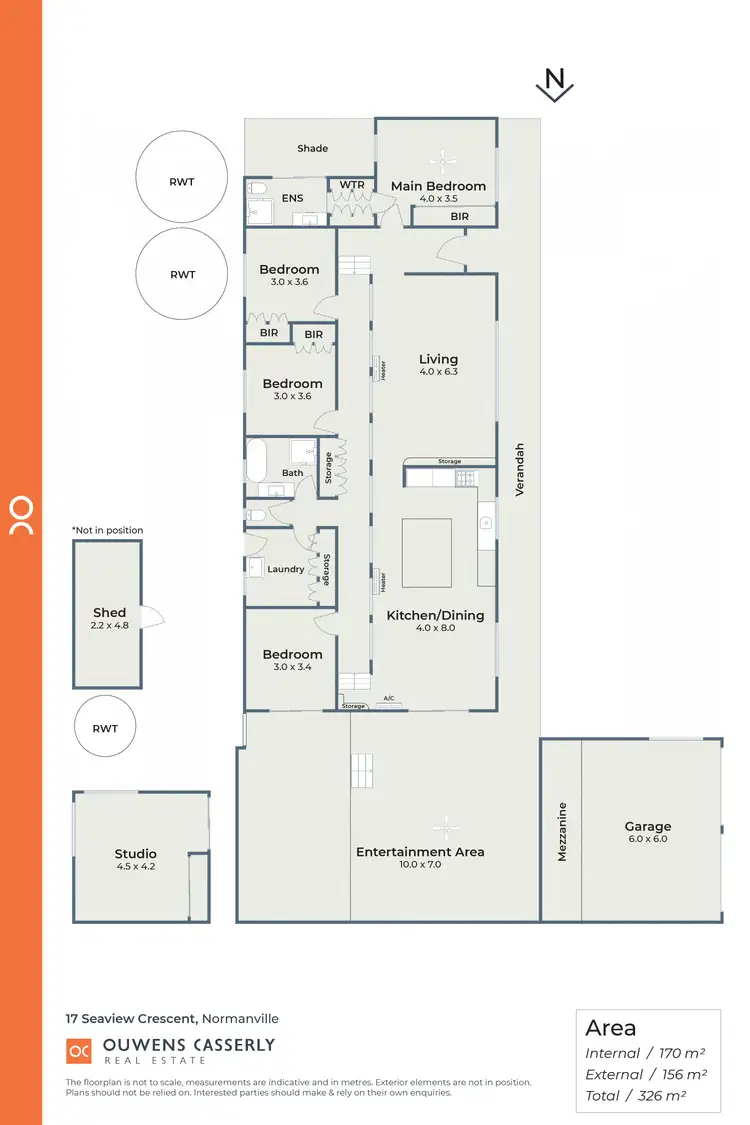
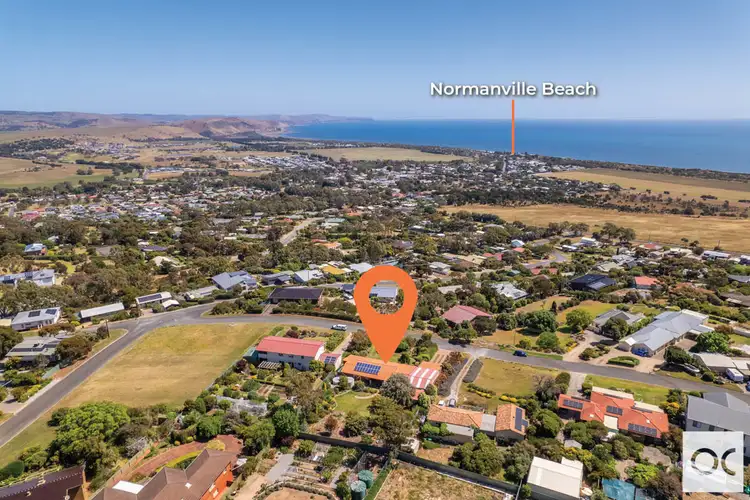
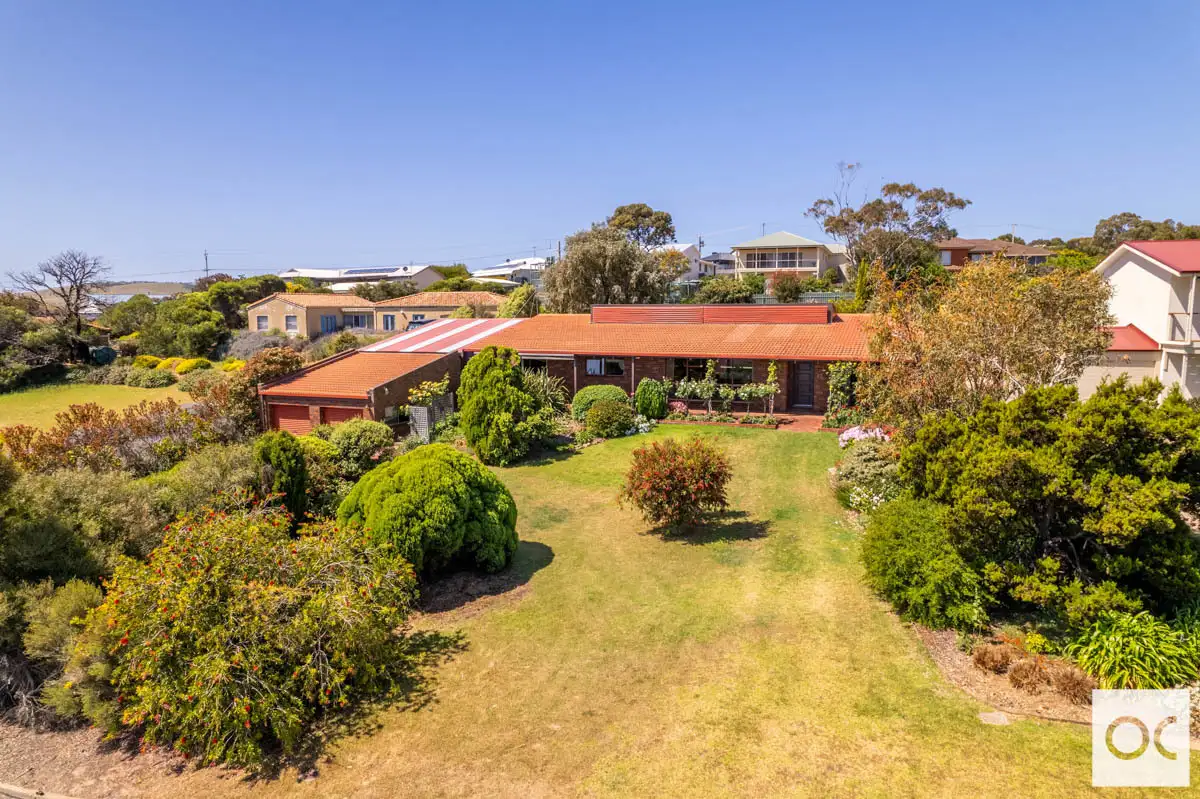


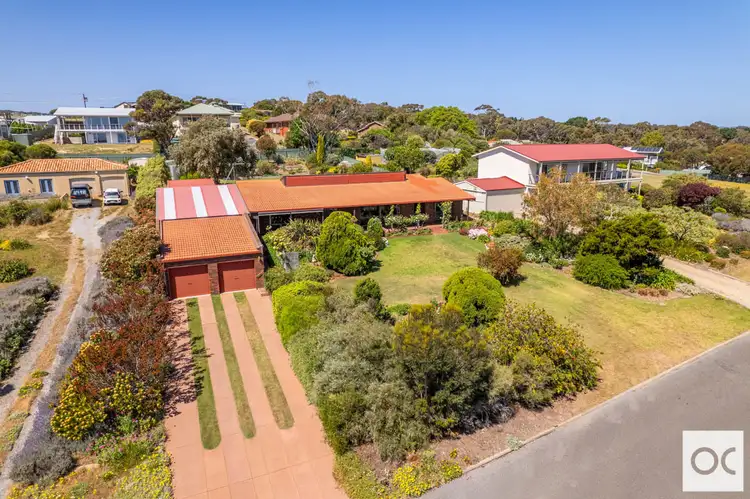
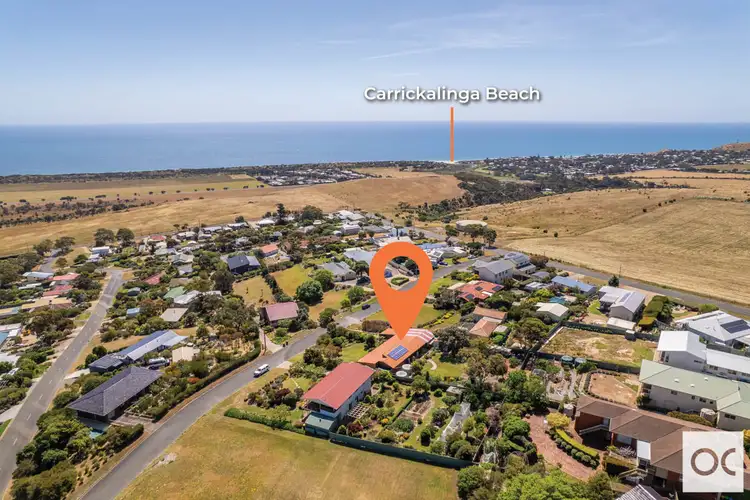
 View more
View more View more
View more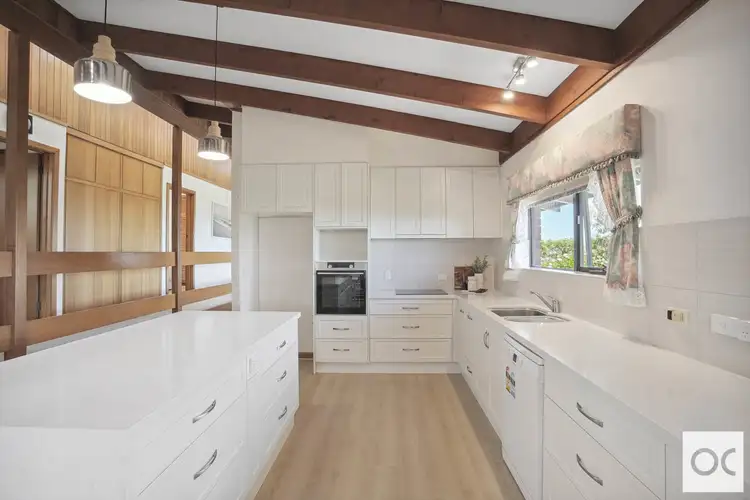 View more
View more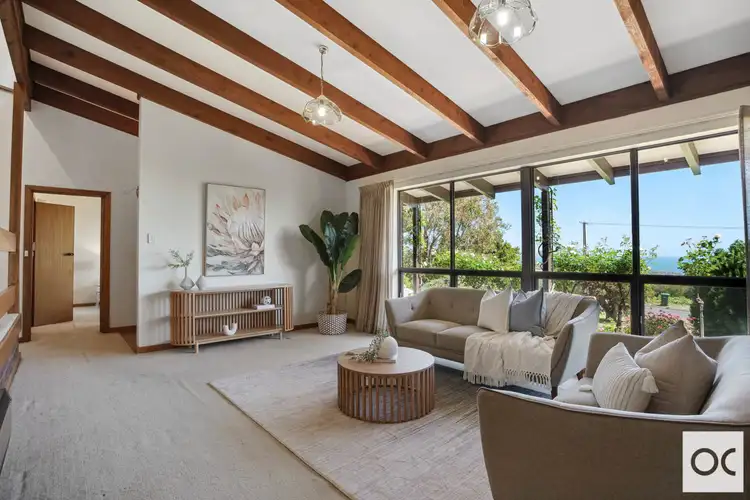 View more
View more
