Casting its radiance across a seaside community, this brand new design flaunts every luxury to make life the breeze it's meant to be, just minutes to the beach.
5kW of solar, keyless entry, video intercom, alarm security, and guiding lights along the aggregate concrete driveway are but a few of the thoughtfully planned extras to the sublime visual appeal this 4-bedroom, 3-bathroom design brings.
Creating a clever play of texture, light, and warmth, the home will draw gasps from its stone-clad portico, 2.7m square-set ceilings, and 12mm Tasmanian Oak floors, ending with a north-facing alfresco, BBQ kitchen and deck - the sophisticated answer to all-seasons entertaining.
In between, multi-generational luxury lets you appoint a guest bedroom - or 2nd master - at the base of the stairs, fitted with robes and a fully tiled ensuite; the adjoining study could also flip as bedroom #5 beside the guest powder room.
In glorious view is daily life done beautifully with LED-lit joinery and a feature gas fire place creating the ultimate cosy living room.
A stone waterfall island accompanies the ultra-sleek kitchen, its Bosch appliances, and over-achieving butler's wing. While expansive alfresco glass doors - that'll live open eternally - creates a seamless transition from indoor to outdoor entertaining. With a flourishing lawn and lemon tree to compliment the avid chef or cocktail connoisseur.
Upstairs bathes in blissful light via the entry void's window over the dramatic oak staircase. The enormous master bedroom taking even greater strides through custom walk-in robes for its own ensuite.
Leave the kids to the serene 2nd living zone that tucks toys discreetly away in seamless full height storage, granting 2 more plush double bedrooms against yet another chic, all-inclusive luxe bathroom.
Although you may never want to leave the house, the beach calls only a short stroll away. Zoned in Grange Primary School, a short trip to Grange Jetty Cafe, the restaurants of Henley Beach, Grange and Royal Adelaide Golf Course, and a radius of parks and reserves, this is what you'll stay for…
This is high style in its most stunning form.
In summary:
Custom built design with keyless entry
Secure double garage
Upstairs & downstairs master bedrooms with fully tiled ensuites
ESCEA gas heating in main living room
Separate powder room + 4th WC
Study/5th bedroom
Classy stone-topped kitchen, Bosch 900mm gas cooktop, oven & butler's pantry
Alfresco timber deck with inbuilt BBQ & drinks fridge
2 sunlit living areas - 1 up, 1 down
Double 3rd & 4th bedrooms with BIRs
Ducted R/C A/C
2.7m* ceilings & 2.4m interior doors
Garden irrigation
And more!
* Measurements are approximate
* We make no representation or warranty as to the accuracy, reliability or completeness of the information relating to the property. Some information has been obtained from third parties and has not been independently verified *
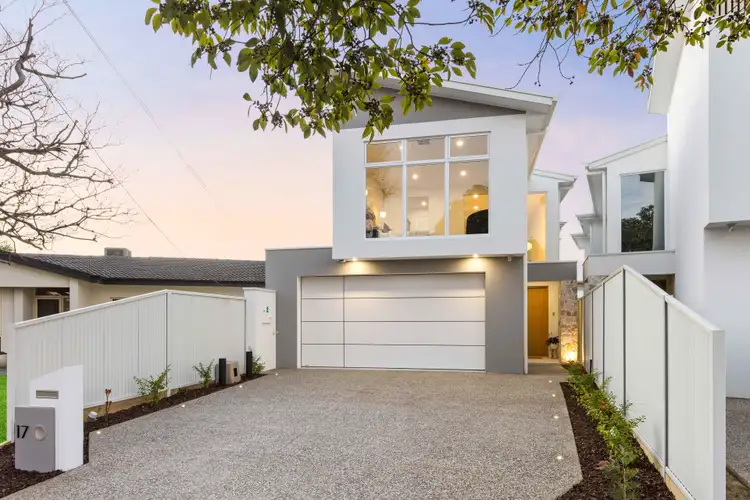
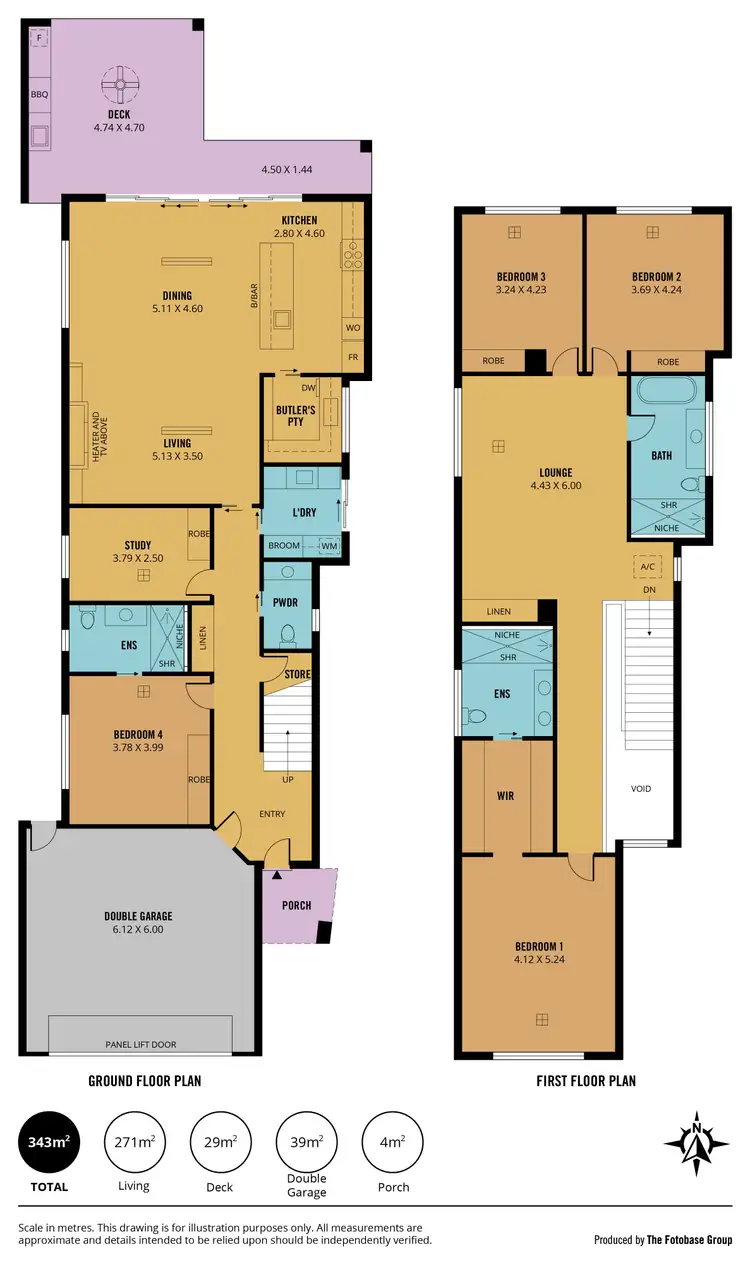
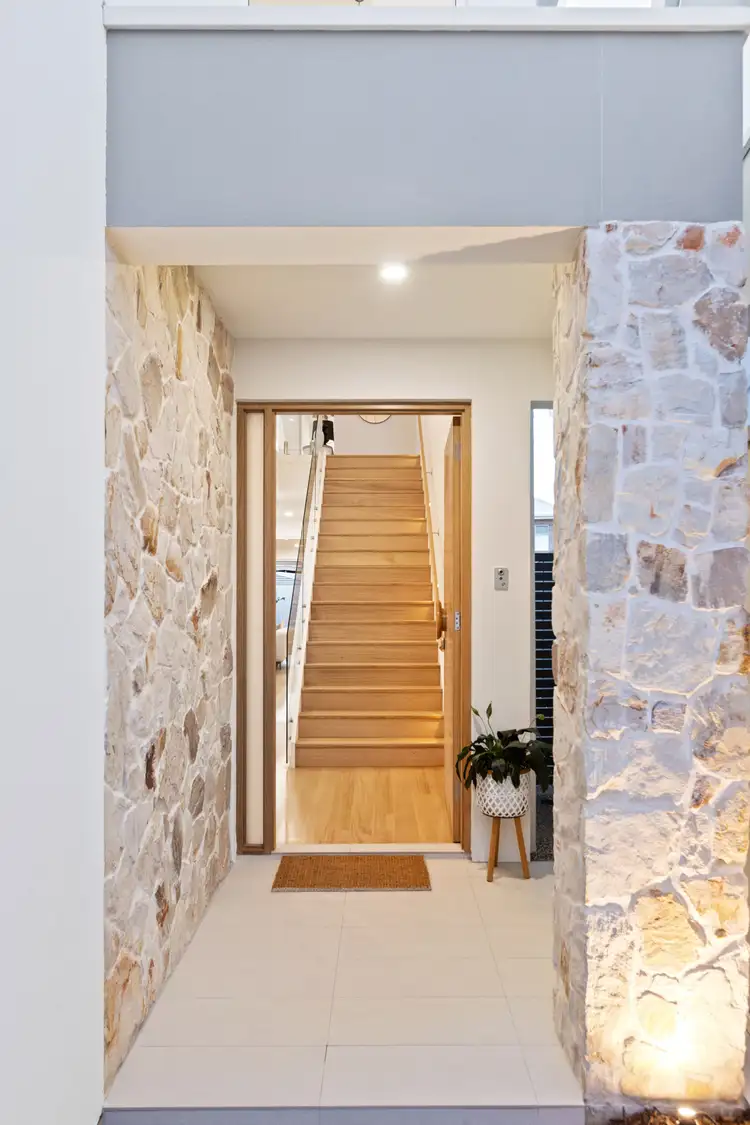
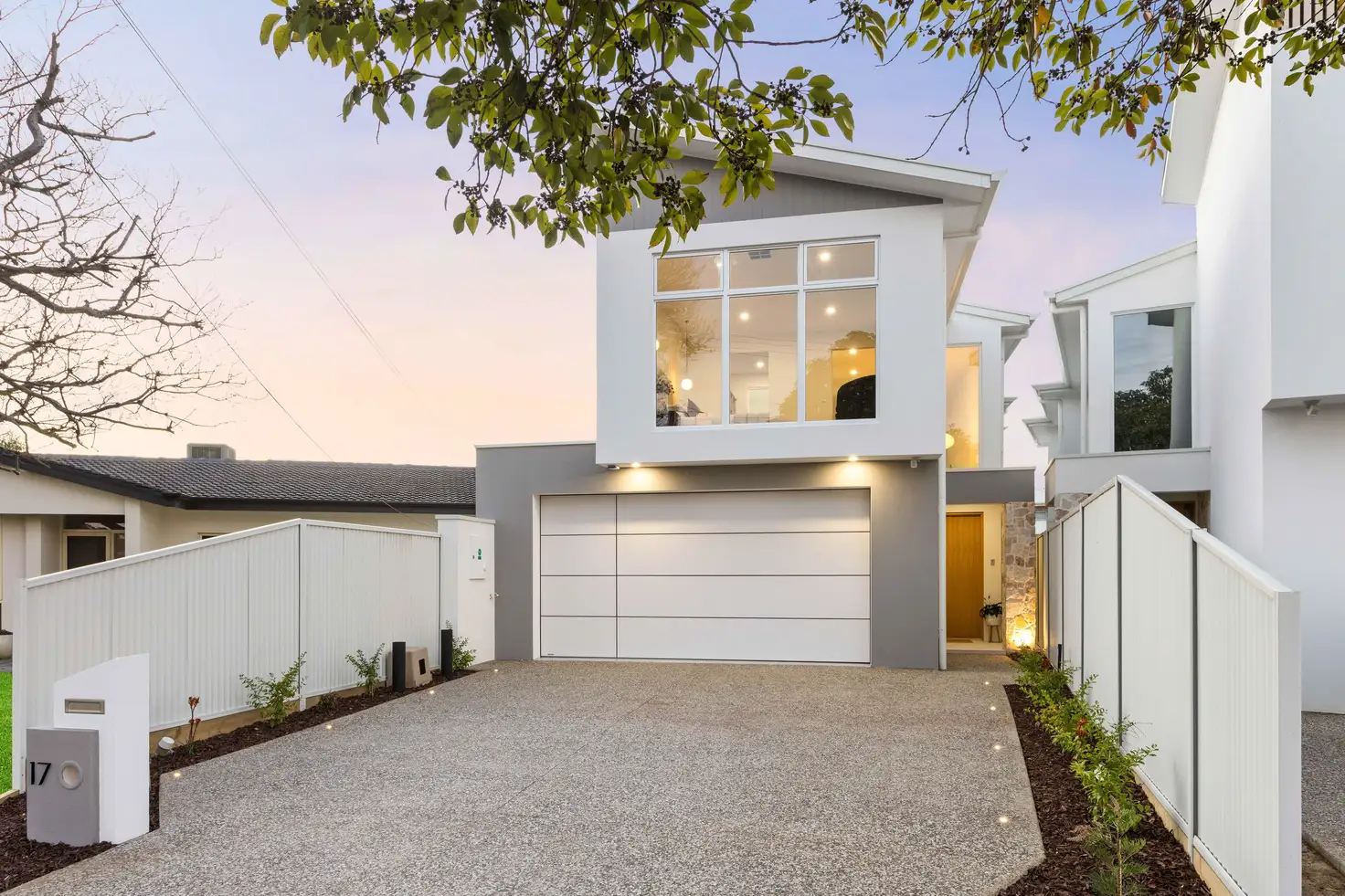


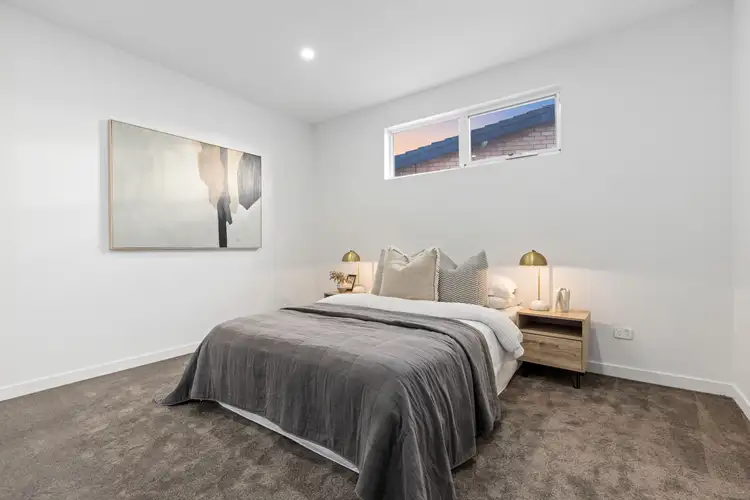
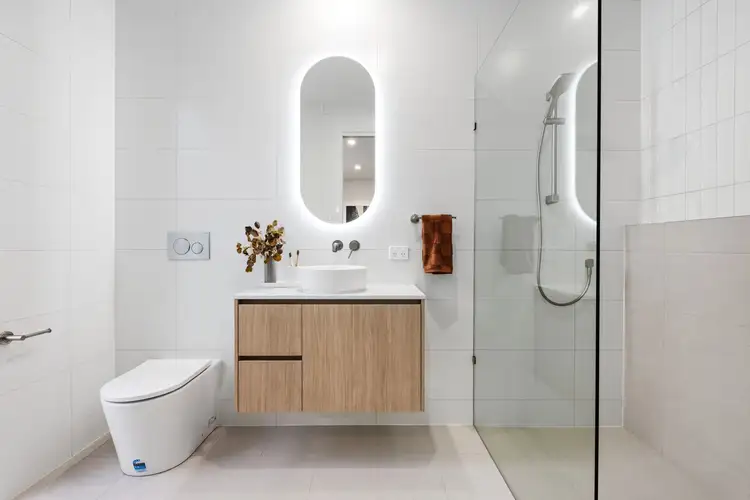
 View more
View more View more
View more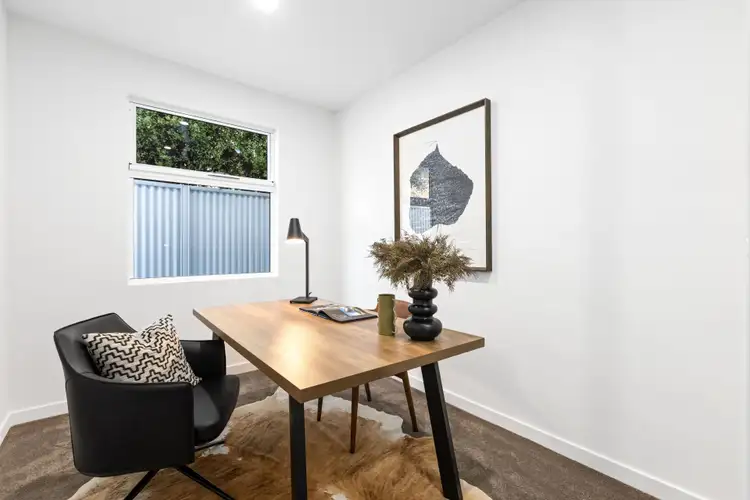 View more
View more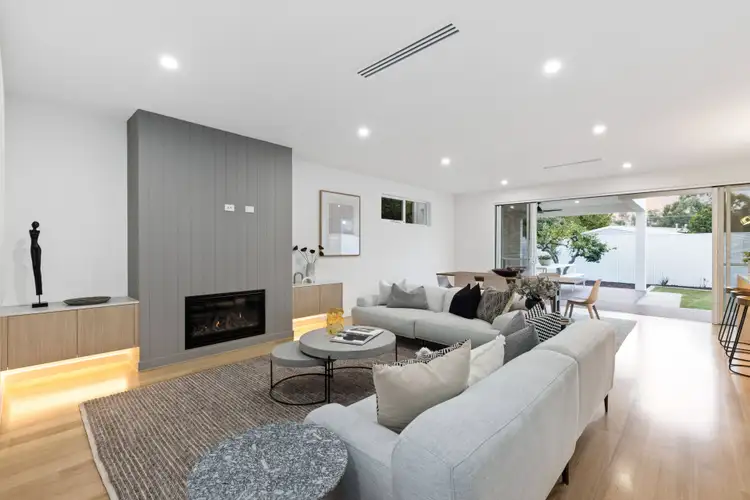 View more
View more
