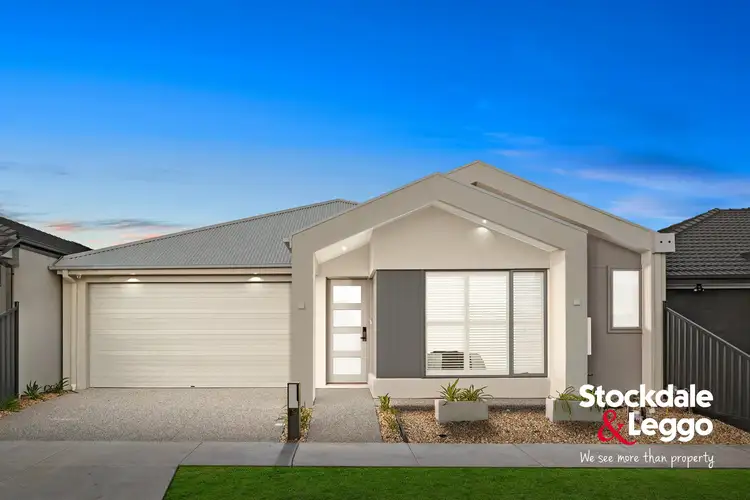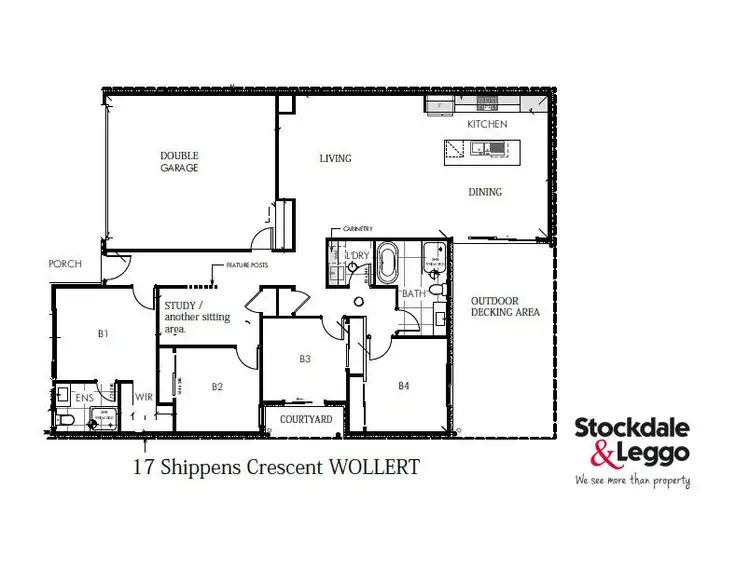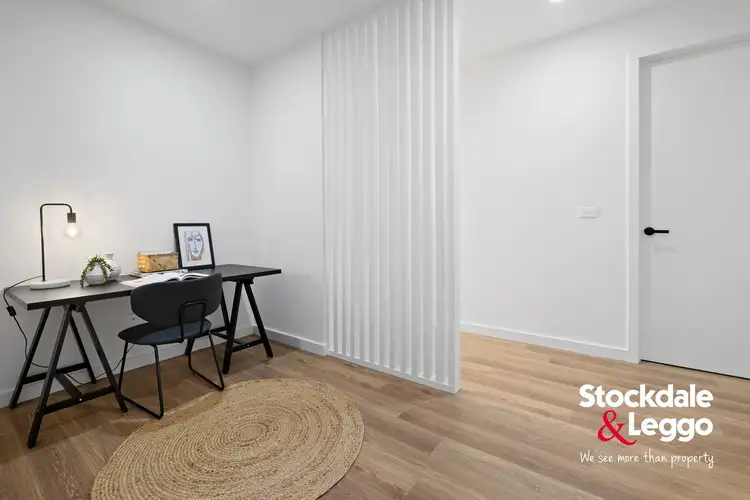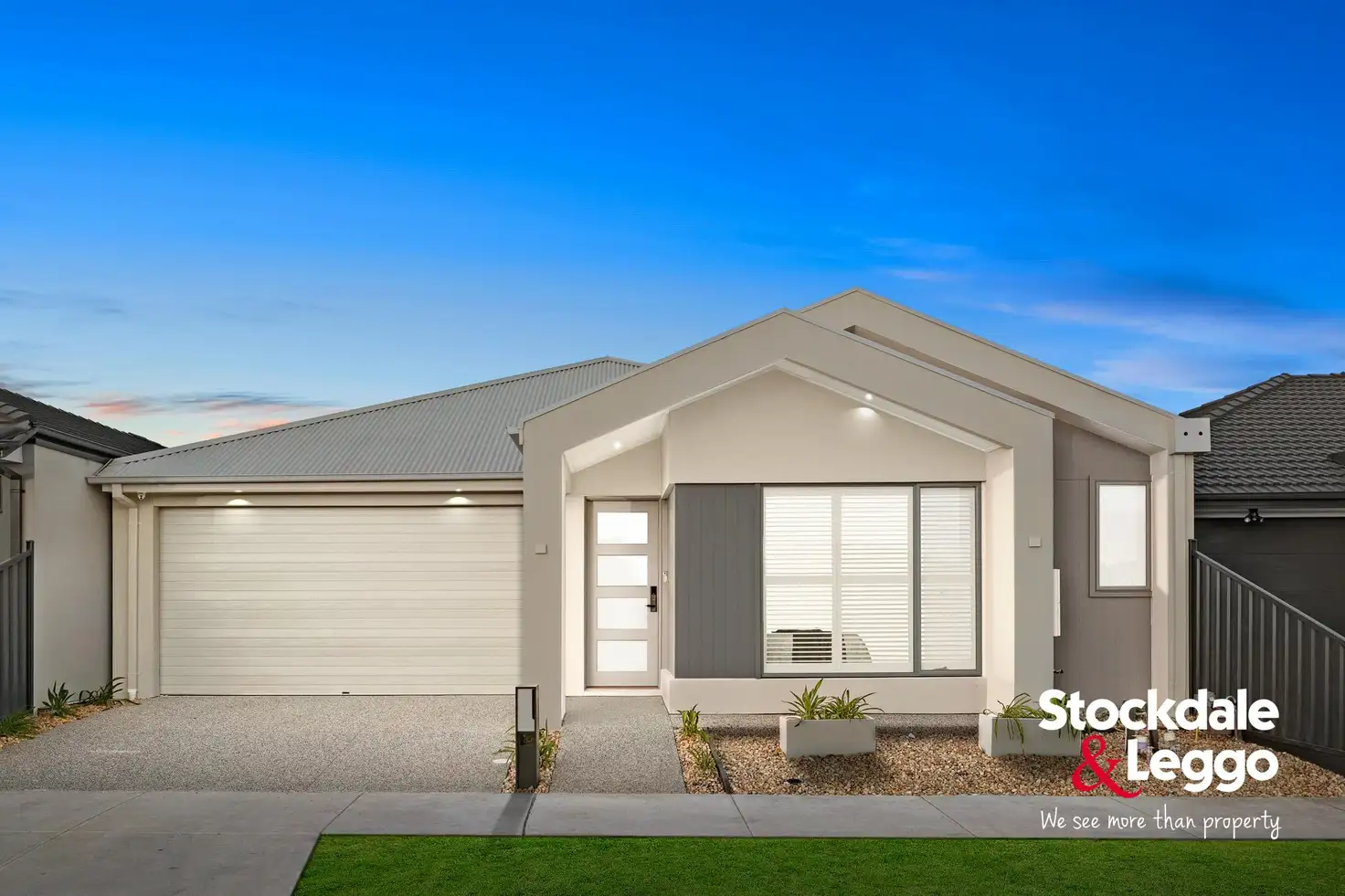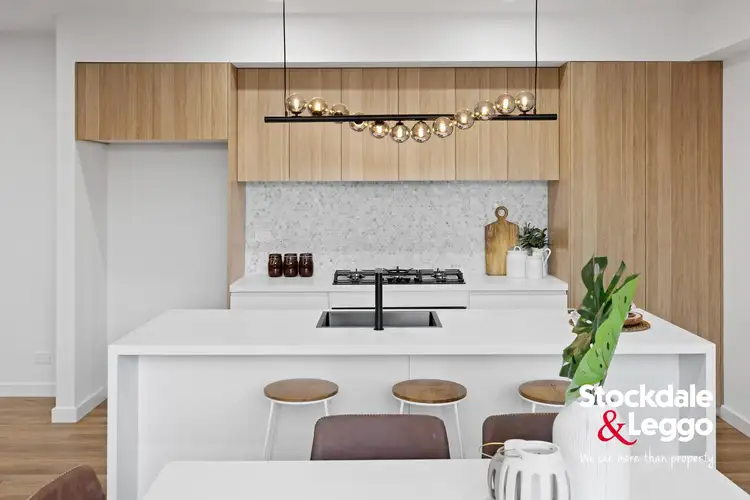"We highly recommend pre-registering by clicking the 'REGISTER FOR INSPECTION' button. Please note that inspection times are subject to change or cancellation at any moment. By registering, you'll receive immediate notifications. Thank you"
This amazing home comprises of: 4-bedrooms plus study, over 20 squares of living. Experience contemporary luxury and state-of-the-art convenience, a testament to fine craftsmanship by a custom builder. Just having received its certificate of occupancy, this sleek abode is a seamless blend of modern aesthetics and innovative design.
Set apart by its ultra-modern facade, the home presents a stunning vision with external finishes of render and cladding, complemented by glistening aggregate concrete driveway. Gain access to sophistication with a keyless entry front door and enjoy the convenience of a remote-control panel lift double garage, offering secure internal access and extra built-in shelves for optimal storage.
Step into spacious elegance with soaring 2.7-meter ceilings boasting square set finishes throughout. The master bedroom, an oasis of luxury, beckons at the front of the home featuring a walk-in robe, an ensuite with a wall-hung vanity adorned with stone, floor-to-ceiling tiling, and a sleek shower.
Bedrooms 2, 3, and 4 echo the chic design with floorboards, built-in robes, awning windows, and access to a quaint courtyard through a sliding door. Infused with elegance, the LED-backlit oval bathroom mirrors add an opulent touch to every bathroom within the home.
Indulge your culinary aspirations in the sleek kitchen, which adjoins an expansive lounge and dining area, encapsulating open plan living. Overlooking a meticulously landscaped yard with Colorbond fencing and timber decking, this culinary paradise includes a 900mm built-in oven and stovetop, complemented by a stone waterfall benchtop and stylish pendants over the island bench.
Relax in unstinting comfort within a central bathroom showcasing an oversized bath, separate shower, and wall-hung vanity graced with stone, alongside a designer toilet.
A generously sized study area offers work-from-home convenience, enhanced by a visually striking feature wall with decorative panelling. The separate laundry raises the bar of functionality with overhead storage cupboards and a stone bench, harmonizing with aluminium framed windows and doors equipped with locks for peace of mind.
Enjoy the abundance of extra linen cupboards, feel secure with installed security cameras, embrace the ambiance created by LED downlights, and savour the warmth and comfort provided by floorboards throughout the home. A video intercom system ensures safety and control, while refrigerated cooling and heating assure year-round comfort.
This extraordinary dwelling, offering both luxury and peace of mind, represents an unparalleled opportunity to inhabit a home where every detail underscores a commitment to excellence. Explore this rare offering and imagine life at its most refined.
Stockdale & Leggo believes this information is correct but it does not warrant or guarantee the accuracy of the information. You should make your own enquiries, check the information and/or engaged the services of a qualified contractor. Certain information has been obtained from external sources and has not been independently verified.
