For those who demand the very best, Gavy Khangura and team TOPNOTCH Real Estate presents a 4-bedroom haven which isn't just a house; it's a meticulously crafted experience. Expect contemporary design, upgrades that elevate, and finishes that whisper 'luxury' at every turn. From the moment you cross the threshold, the detail will captivate you.
The striking façade and soaring 3-meter ceilings create a grand entrance, leading to a dedicated lounge area perfect for relaxation or formal entertaining. A well-appointed powder room and a thoughtfully designed study with a built-in desk and cabinetry provide additional convenience and functionality.
Continue through to discover the heart of the home, where the master suite awaits. Offering a 5-star hotel experience with designer lighting, double-glazed windows, a spacious ensuite with a floating vanity, and a luxurious walk-in robe, this is a true sanctuary. Three additional bedrooms provide comfort and style with mirrored built-in robes and plush carpets.
The contemporary kitchen is a designer chef's dream, boasting a waterfall-edge island bench with an elegant arched cutout, European appliances, and eye-catching gold sink and tapware. A walk-in pantry with sleek black shelving and crisp white surfaces offers both style and ample storage.
The kitchen seamlessly flows into the open-plan living and dining area, complete with a modern fireplace. Custom stacker doors connect this inviting space to the landscaped backyard, creating an ideal setting for both intimate gatherings and grand celebrations. Situated on an approximately 450m2 block in the heart of Mandalay Golf Estate, enjoy easy access to amenities and a lifestyle of convenience and tranquillity.
Built by a custom builder who puts skill, heart, and soul into every project, this home reflects the best of local craftsmanship. Every single item is handpicked and chosen with the utmost importance in providing unsurpassed quality.
This exquisite home is ideally located near local schools, childcare centres, kindergartens, and parks. Rarely does a home of this calibre become available. Don't miss out-contact Gavy Khangura on 0412 062 851 to schedule your private viewing today.
PHOTO ID REQUIRED AT ALL INSPECTIONS
DISCLAIMERS: Every precaution has been taken to ensure the accuracy of the above information; however, it does not constitute any representation by the vendor, agent, or agency. Our floor plans are for representational purposes only and should be used as such. We accept no liability for the accuracy or details contained in our floorplans.

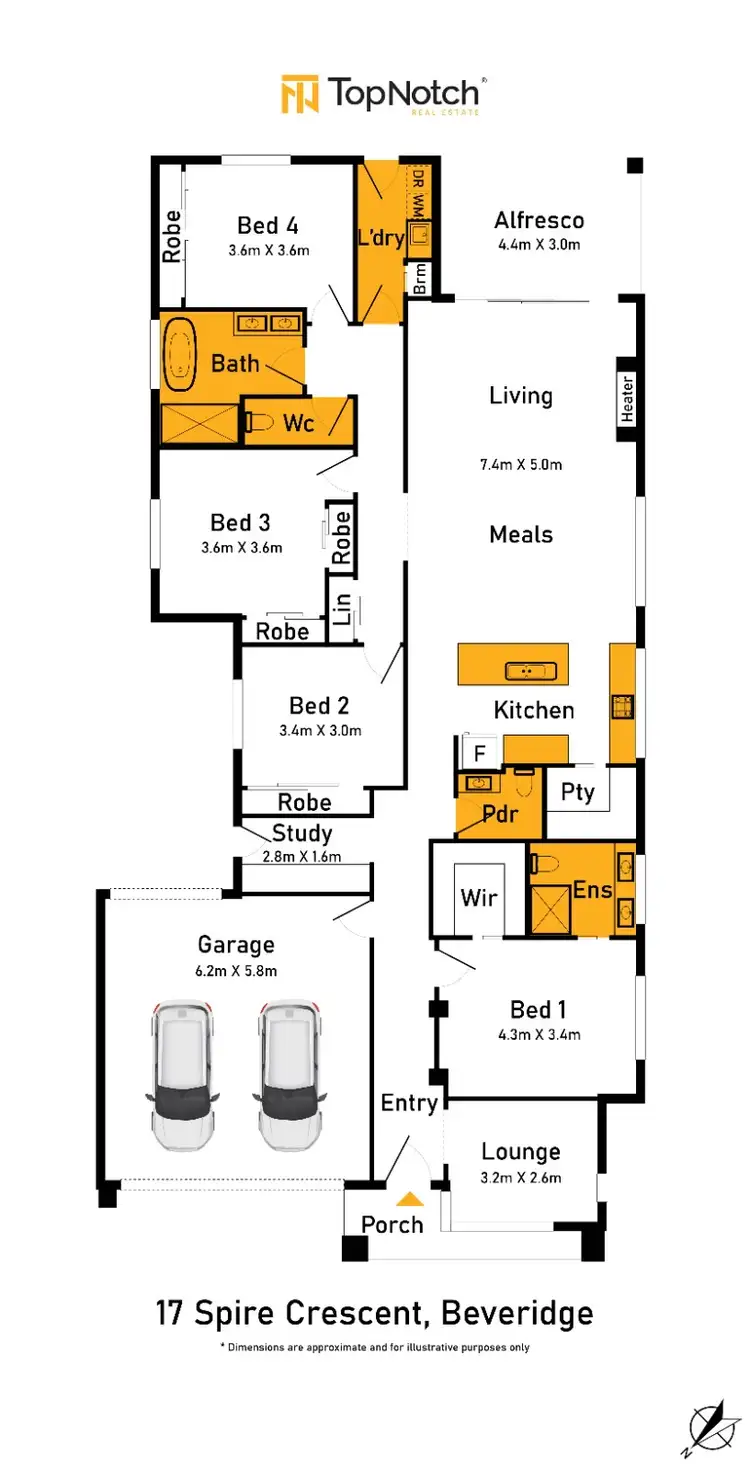
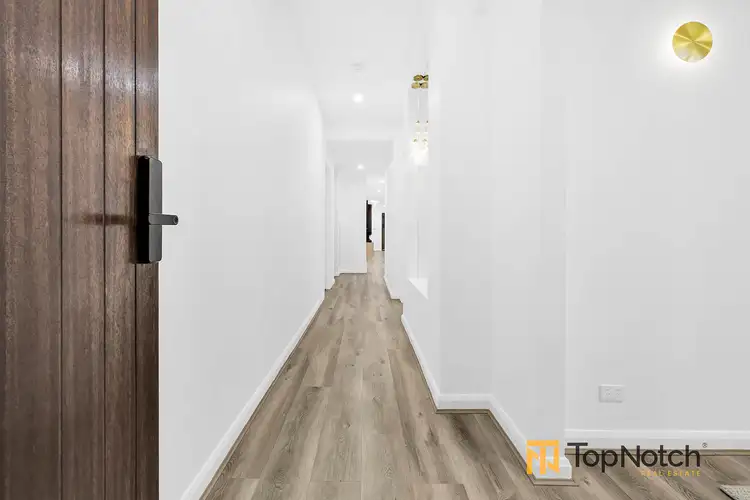
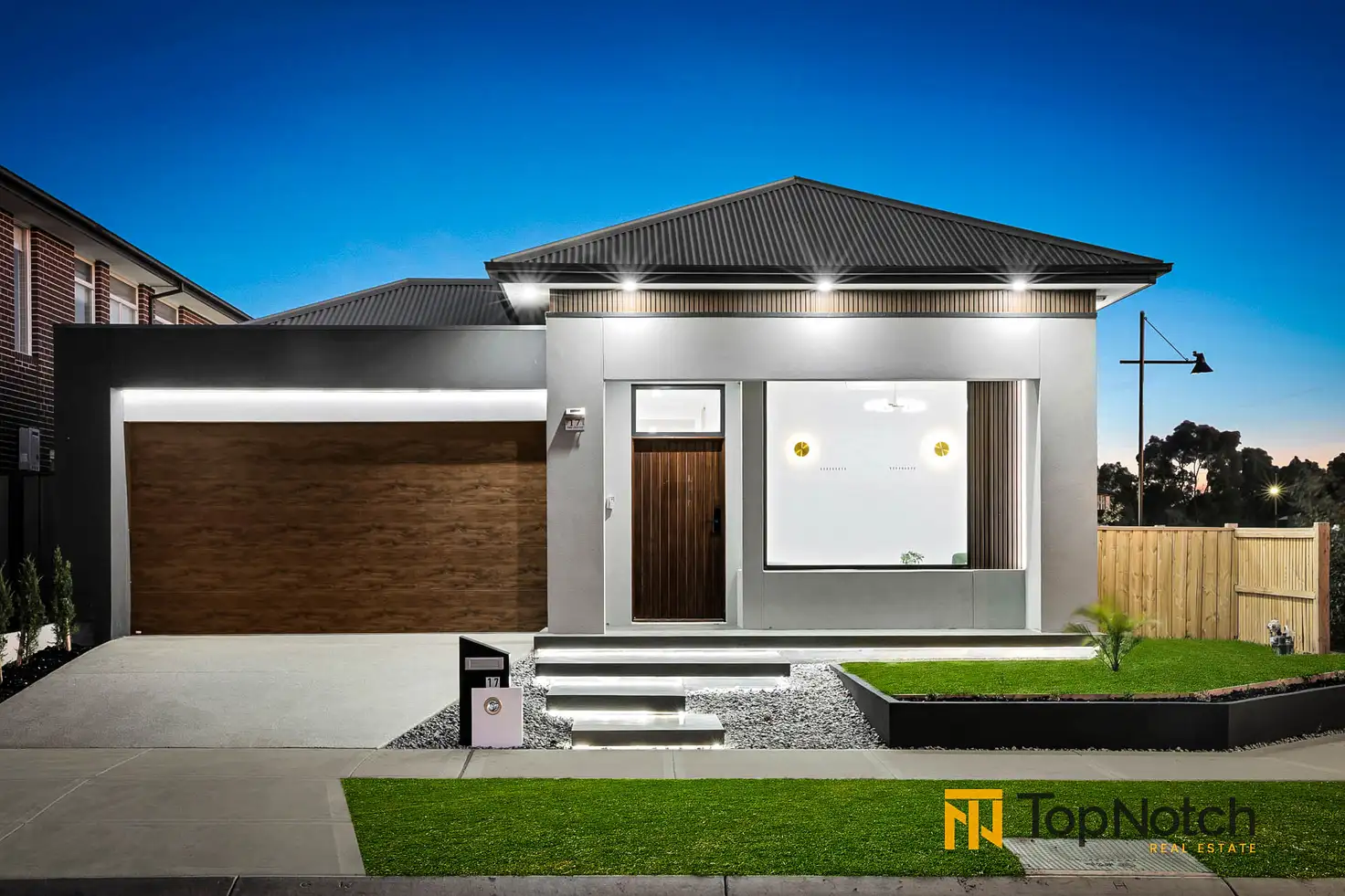


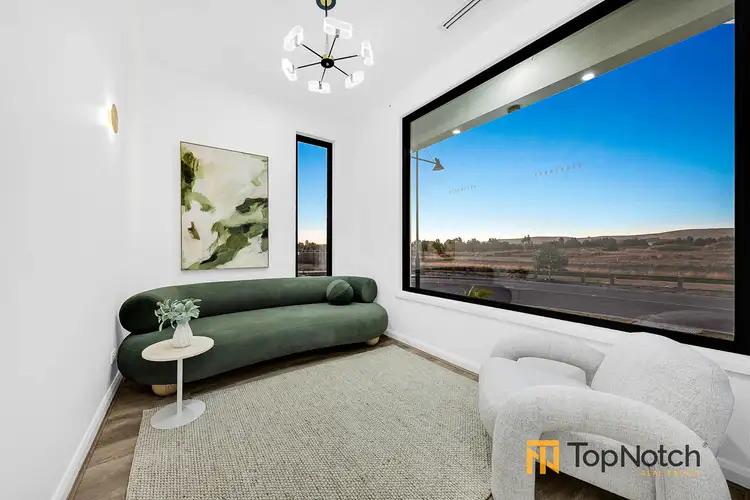
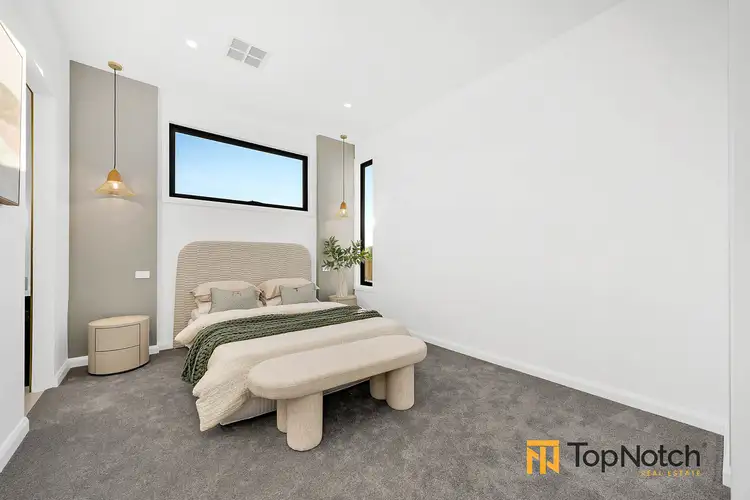
 View more
View more View more
View more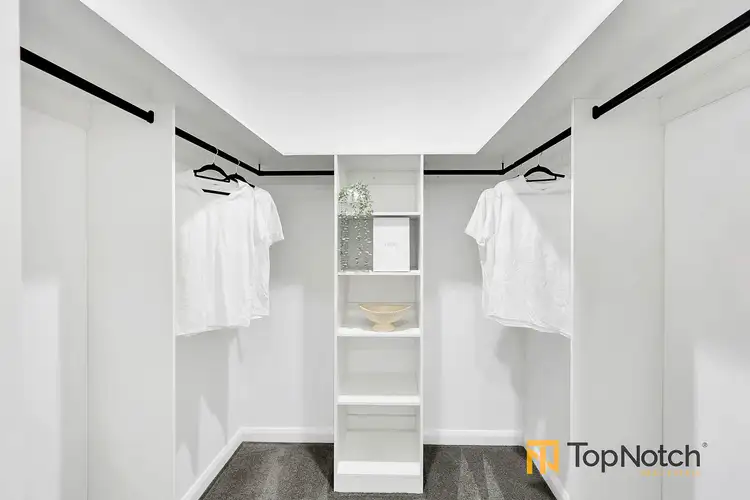 View more
View more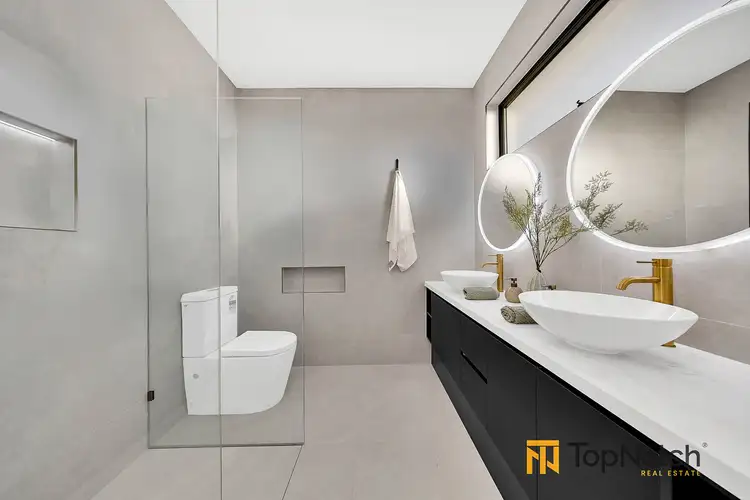 View more
View more
