Auction Location: on site
CONTRACTED AT AUCTION - Discover a serene oasis of refined living within the highly sought-after enclave of Fergusson Square. Nestled amidst majestic character homes and renowned schools, this renovated and sophisticated 1935-built family home boasts four bedrooms, two and a half bathrooms, and an enduring charm that resonates across generations. Set on an expansive 1340 sqm (approx) corner allotment, its coveted position bathes the interiors in natural light and offers a harmonious blend of space and accessibility.
An aura of timeless beauty pervades the residence, as a tasteful white palette harmonises with contemporary comfort throughout. This climate-controlled dwelling seamlessly merges modern luminosity with a rich tapestry of vintage features. High ceilings, ornate ceiling roses, bay windows, shimmering leadlight, original floorboards, fireplaces, and period-style solid timber doors adorned with architraves create an ambiance of grandeur and elegance. The entrance foyer and broad hallway, adorned with intricate details, establish an impressive introduction.
Embrace the allure of hosting sophisticated gatherings in the formal dining and lounge areas. These rooms, graced with bay windows that bask in daylight, are illuminated by chandeliers and crowned with a stunning coffered ceiling. A spacious open-plan living and dining domain extends at the rear, capturing the westerly sun through full-height windows. Glass sliders lead to the covered rear verandah, equipped with pull-down external blinds and the paved courtyard - an inviting space for al fresco dining and entertaining.
The fully-equipped kitchen is adorned with premium stone surfaces and abundant custom cabinetry. Integrated Miele appliances, including an electric oven, steam oven, microwave, induction cooktop, and stainless steel dishwasher, exemplify luxury and functionality. Tall French doors unveil a private north-facing courtyard, a haven for relaxation.
A casual sitting room and a garden-view study, complete with built-in robes and cupboards, offer versatile spaces for leisure and work.
Two double bedrooms with BIRs provide a spacious ambiance, while the retreat-style main suite boasts a bay window with front garden vistas, a walk-in robe, and an ensuite with twin vanities, underfloor heating and porcelain tiles.
The sleek family bathroom presents a deep tub, separate shower, toilet, and modern vanity. A guest powder room and laundry with custom storage and outdoor access provide convenience.
This cherished residence, adored by its occupants for the last five decades, now stands ready to embrace a new family. Its offerings include:
* Welcoming front verandah
* Private front, side & rear gardens
* Secure perimeter fencing
* Zoned ducted reverse cycle air conditioning (two systems)
* Underfloor heating in the ensuite
* New carpeting in guest suite, master bedroom & second bedroom
* Classic Plantation shutters
* Custom built-in bar, shelving & cabinetry in the living area
* Double garage with internal access, accessed via remote controlled gate off Leighton
Walk
* Secondary driveway off St Albyns Ave through decorative iron gates for two-car off-street
parking
* Security system
* Solar panels
* Rainwater tanks
Set within an esteemed neighborhood, the property offers space for a pool or north-south tennis court within its grounds. It's a leisurely stroll to bus routes on Greenhill and Portrush Roads, Burnside Council/Library, dining establishments, cafes, supermarkets, Dulwich and Burnside Villages, and just a 10-minute commute to the CBD. Zoned for Rose Park Primary and Marryatville High Schools, but also so close to Loreto College, Pembroke, St Joseph's Memorial School, Glenunga High School, and high-quality early learning centres.
AUCTION: Friday, 1st September at 12:30pm, on site - CONTRACTED AT AUCTION
CT: Volume 5457 Folio 1
Council: City of Burnside
Council Rates: $5,876.25 per annum (approx)
Water Rates: $603.78 per quarter (approx)
Year Built: 1935 (approx)
Land Size: 1,340 sqm (approx)
To Pre-register for Auction or to make an offer if applicable
https://prop.ps/l/5wEFQPrg75Wo
(Please copy and paste the link into your browser)
LJ Hooker Kensington | Unley provide a service called Auction Pay which allows you to pay your deposit online, on the spot at Auction, rather than having the hassle of arranging payment by cheque. Please contact Janine Bergin and Hailey Colledge to find out more about this service.
The Vendor's Statement (Form 1) will be available for perusal by members of the public:-
(A) at the office of the agent for at least 3 consecutive business days immediately preceding the auction; and
(B) at the place at which the auction is to be conducted for at least 30 minutes immediately before the auction commences.
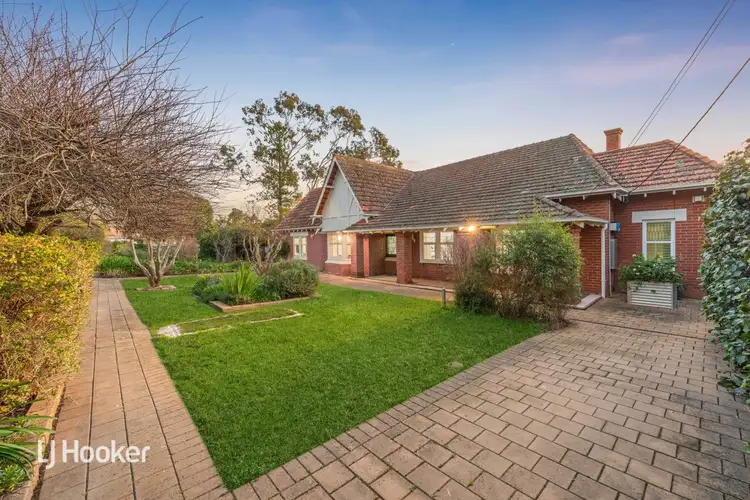
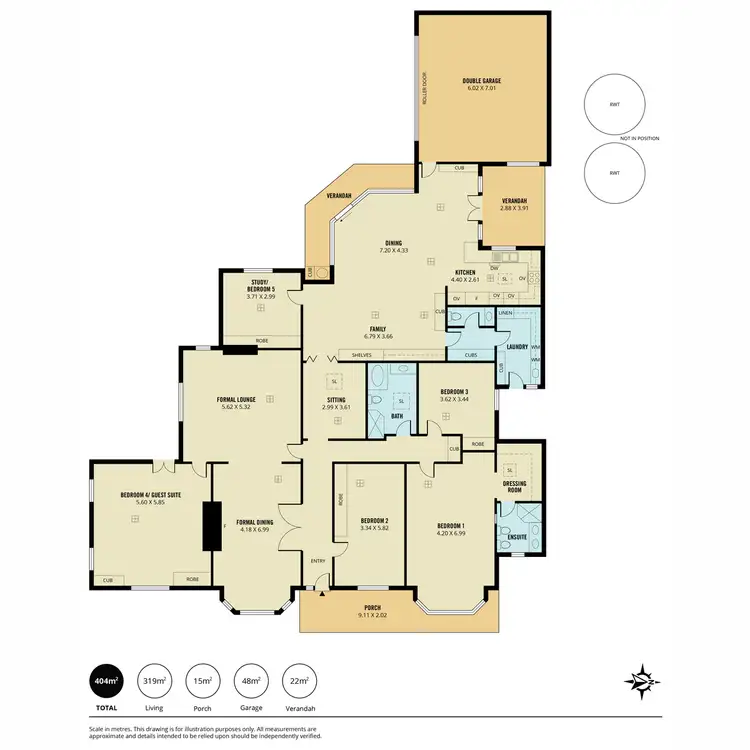
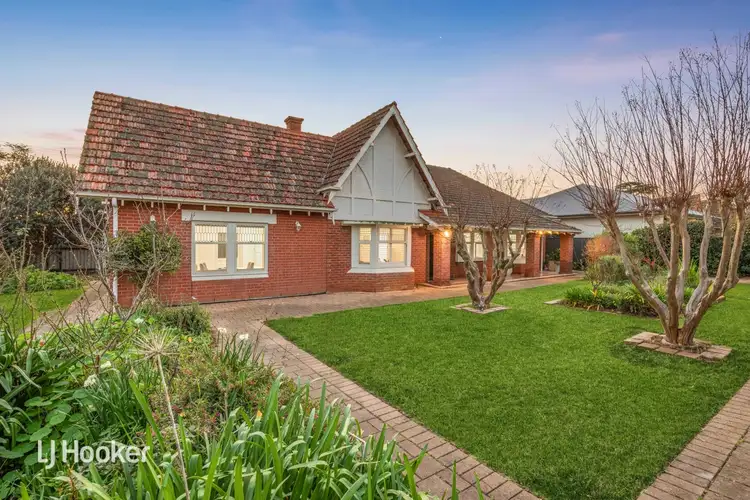
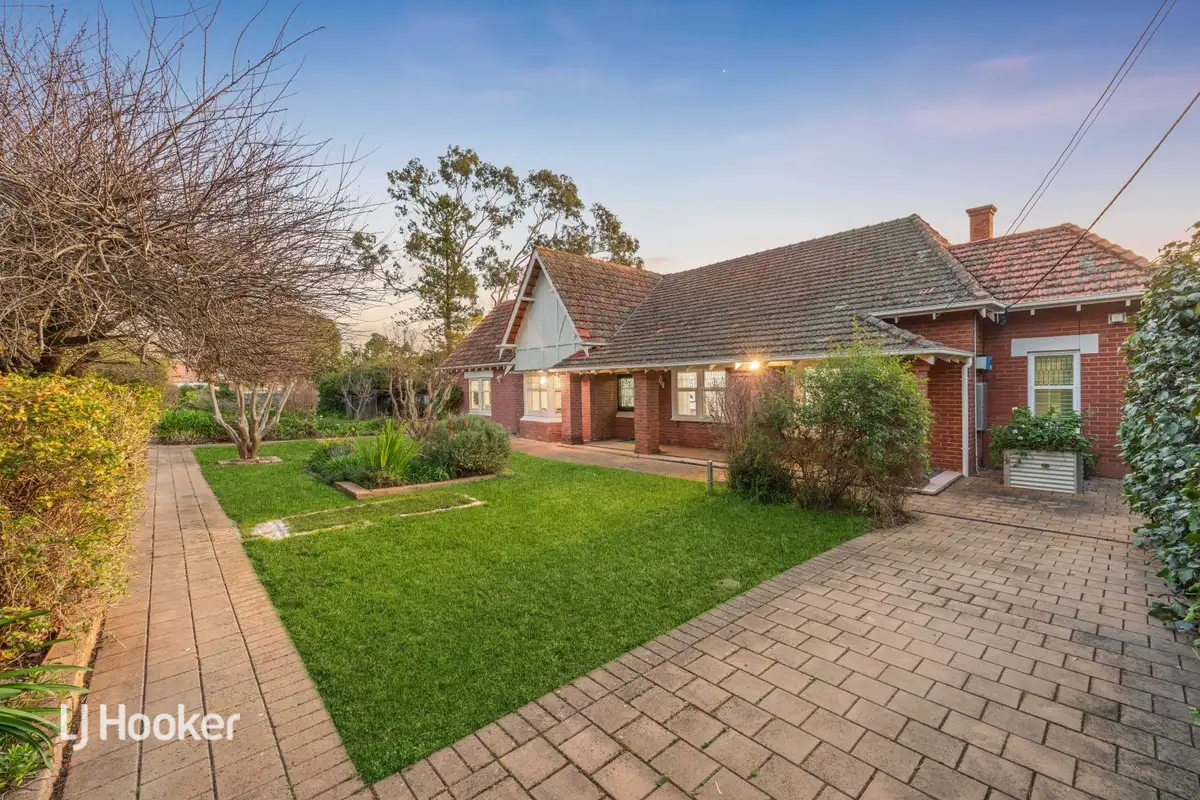


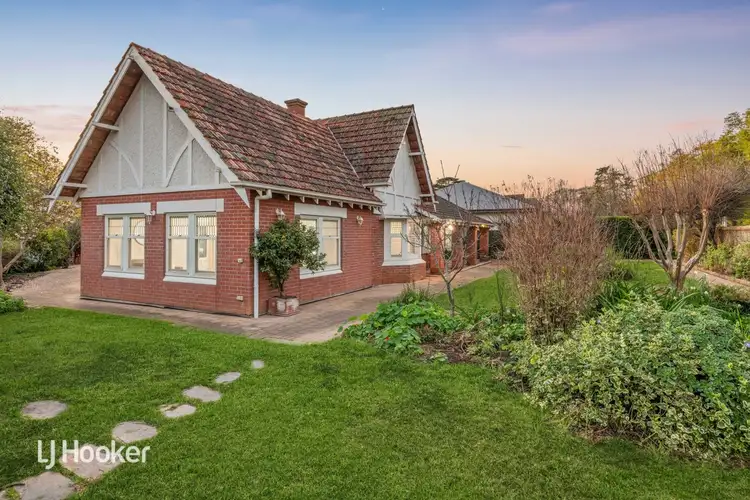
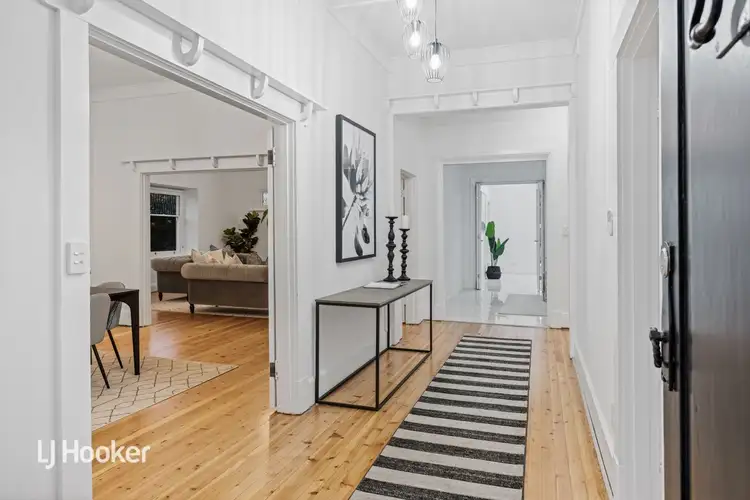
 View more
View more View more
View more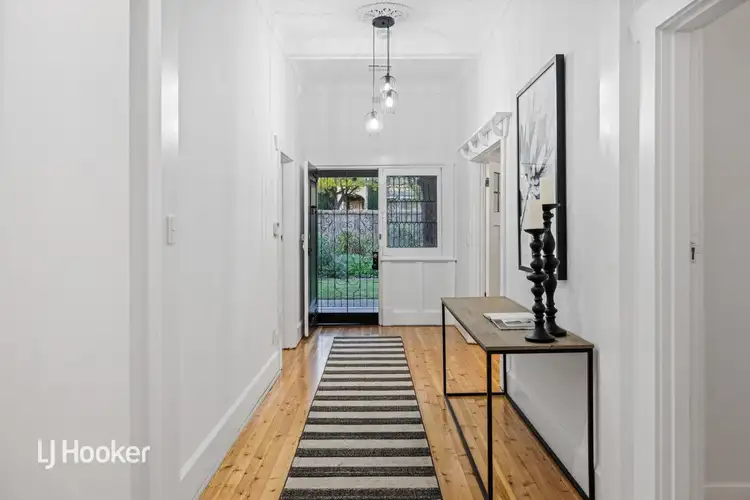 View more
View more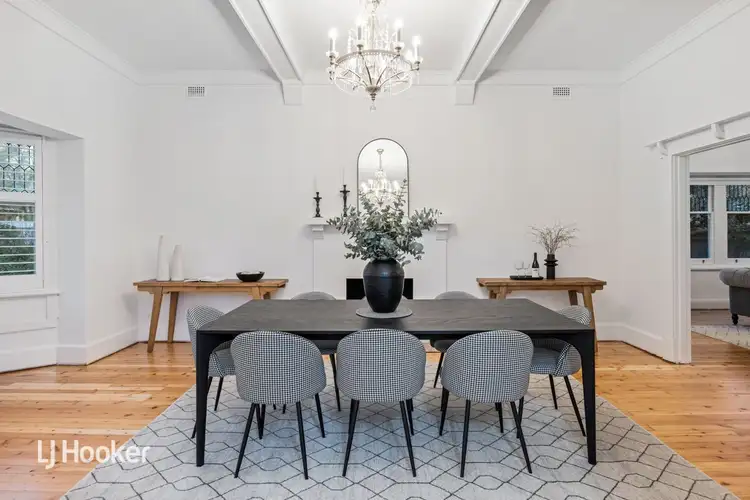 View more
View more
