Price Undisclosed
4 Bed • 1 Bath • 1 Car • 853m²
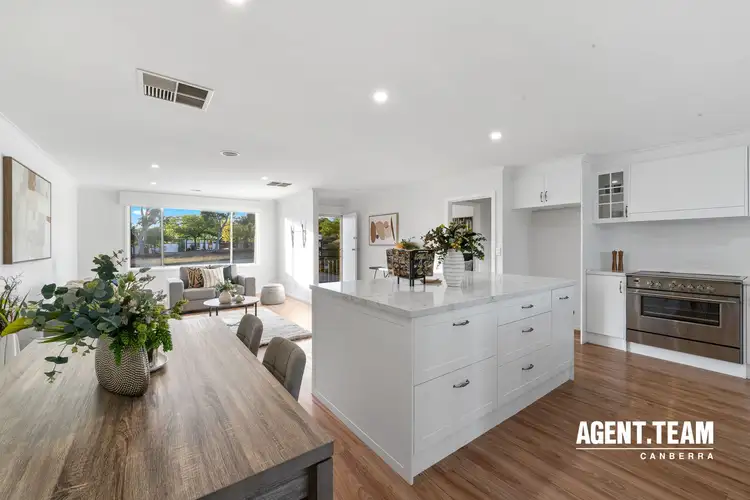
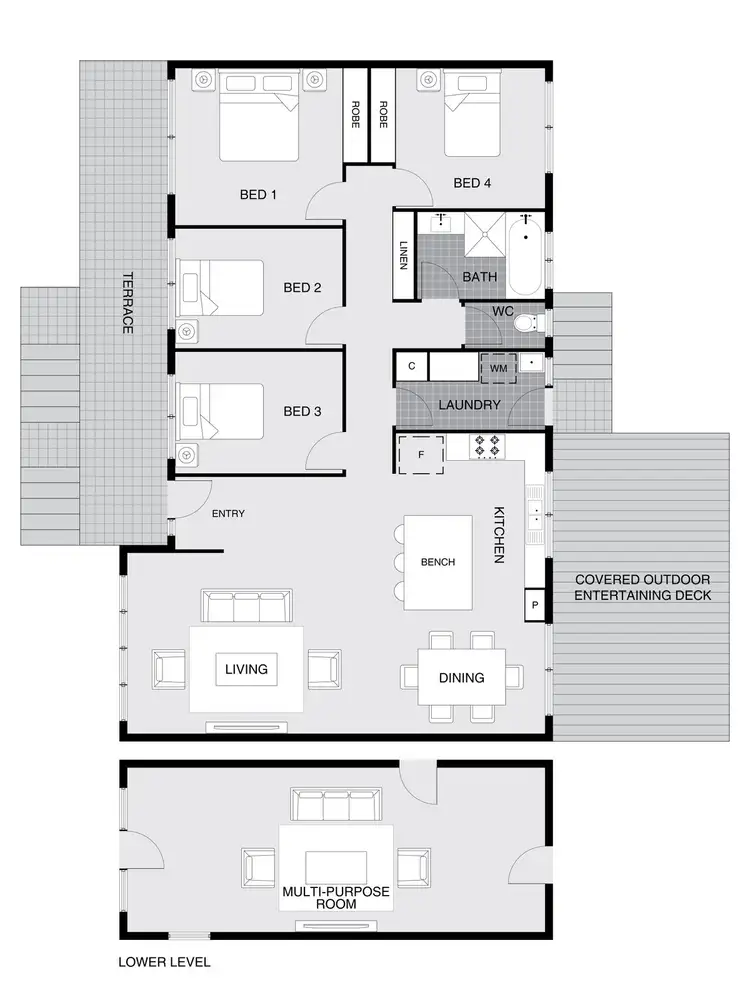
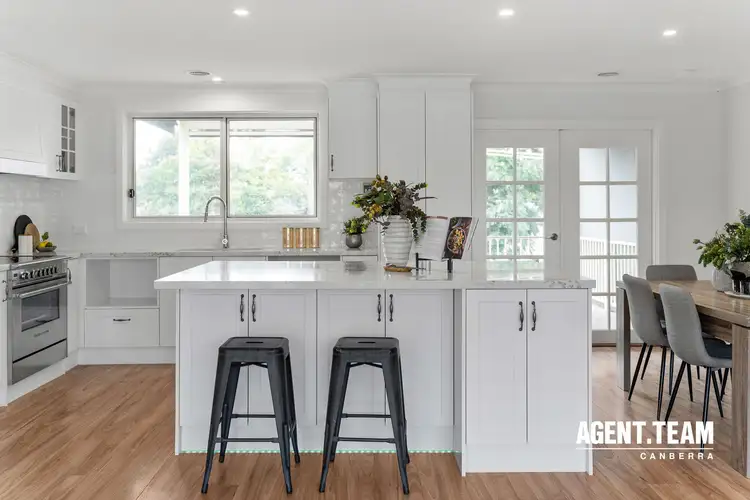
+31
Sold
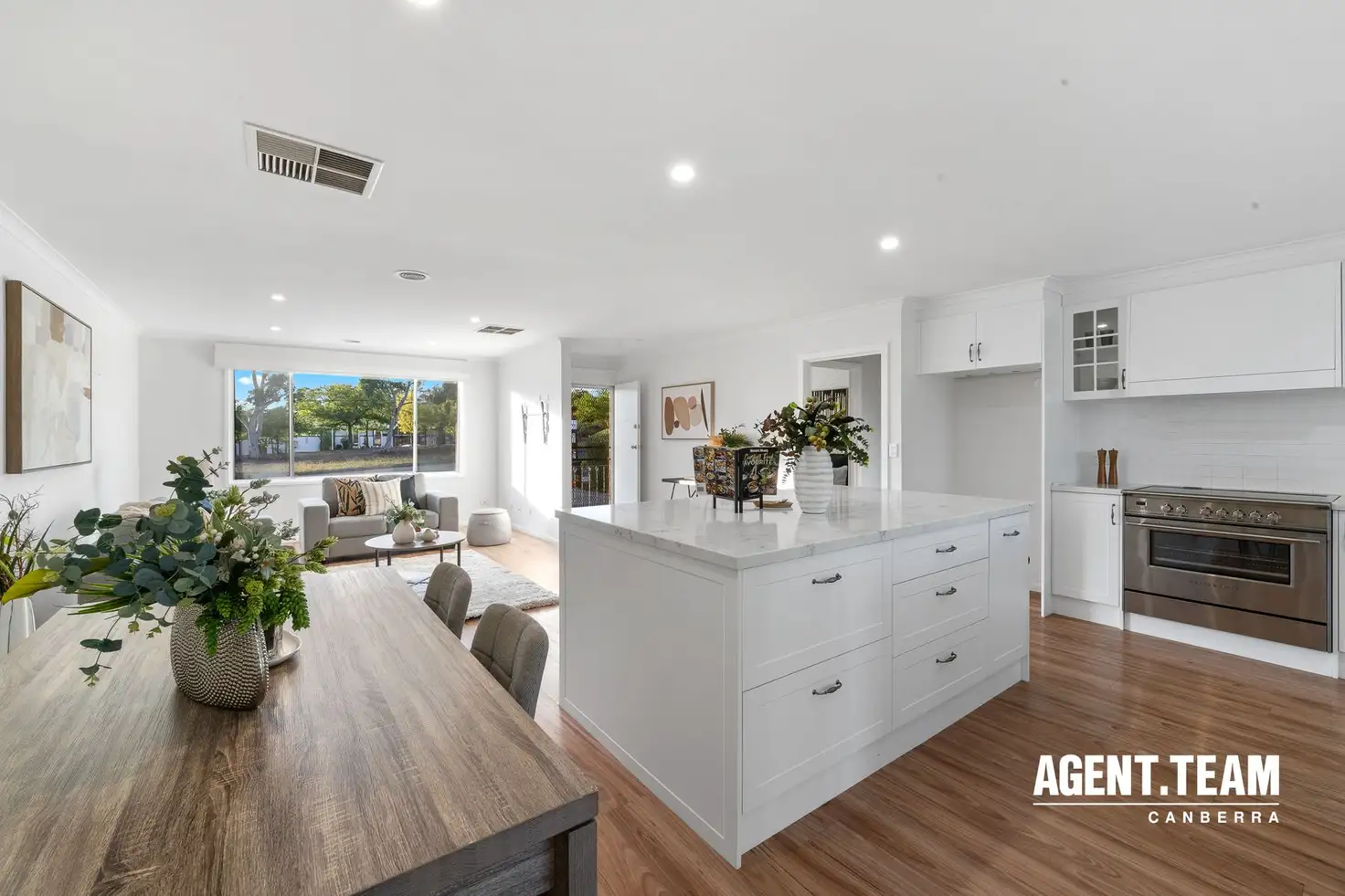


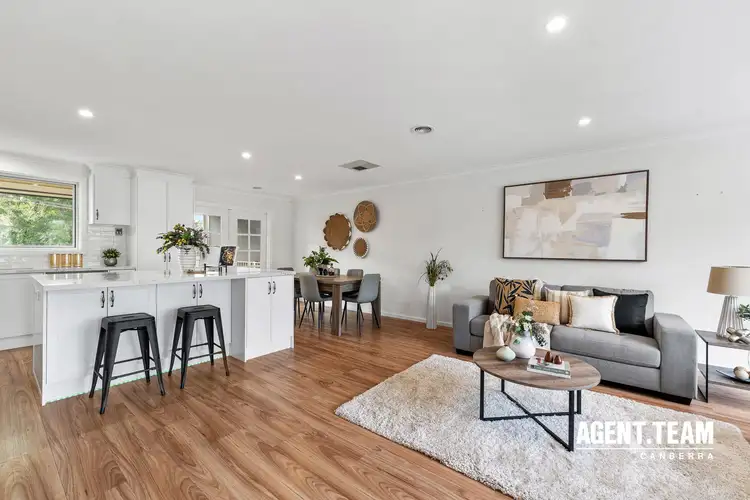
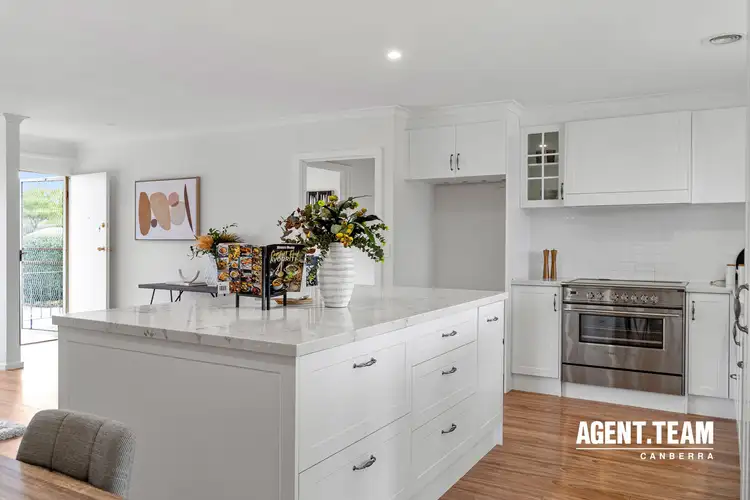
+29
Sold
17 Starke Street, Higgins ACT 2615
Copy address
Price Undisclosed
- 4Bed
- 1Bath
- 1 Car
- 853m²
House Sold on Fri 24 May, 2024
What's around Starke Street
House description
“Elevated Family Living an Entertainer's Delight in Higgins!”
Property features
Building details
Area: 126m²
Energy Rating: 1
Land details
Area: 853m²
Interactive media & resources
What's around Starke Street
 View more
View more View more
View more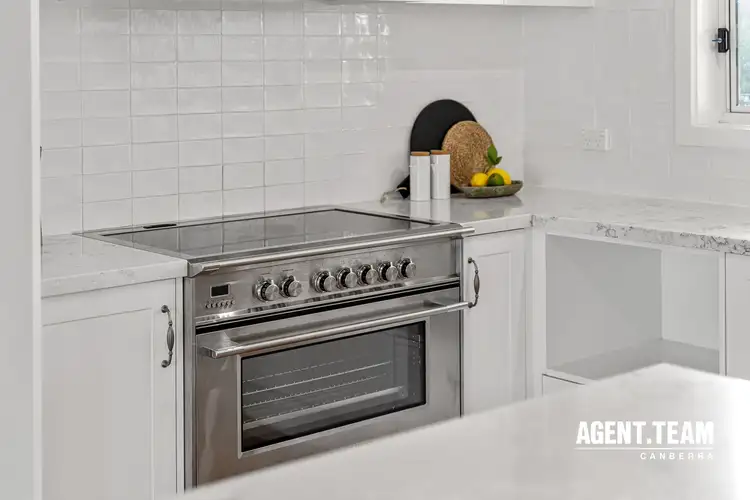 View more
View more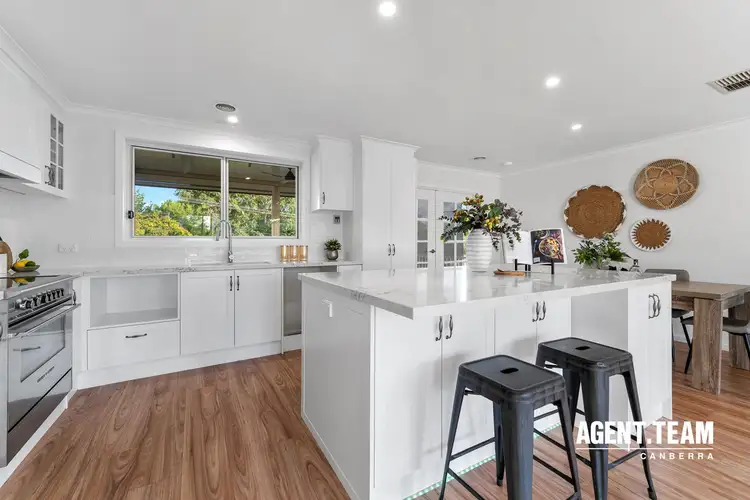 View more
View moreContact the real estate agent

Steve Lowe
Agent Team Canberra
0Not yet rated
Send an enquiry
This property has been sold
But you can still contact the agent17 Starke Street, Higgins ACT 2615
Nearby schools in and around Higgins, ACT
Top reviews by locals of Higgins, ACT 2615
Discover what it's like to live in Higgins before you inspect or move.
Discussions in Higgins, ACT
Wondering what the latest hot topics are in Higgins, Australian Capital Territory?
Similar Houses for sale in Higgins, ACT 2615
Properties for sale in nearby suburbs
Report Listing
