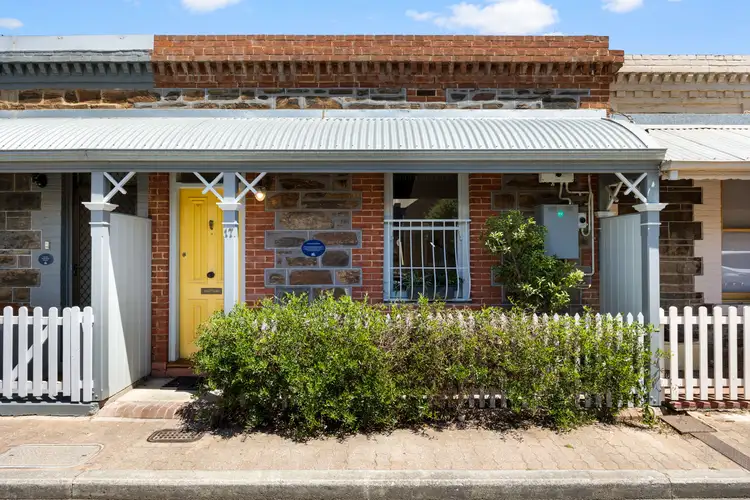# Expressions Of Interest Close 5pm Tuesday November 21st Unless Sold prior #
Set in the highly sought-after residential south-east precinct, this exceptional three-bedroom home has undergone an immaculate renovation. A contemporary extension designed by Ashley Halliday has elevated this traditional Victorian row cottage to something entirely its own.
The house is arranged over three levels designed to connect seamlessly with the tranquil, outside spaces: an upper-level terrace, an enclosed internal green atrium and a secluded rear garden defined by mature trees. All the green spaces are easy to maintain with fully automated reticulation which utilises rainwater captured in the underground 5000L tank.
Entry to the house is via the charming, traditional, bull-nosed veranda. A large sash window punctuates the blue-stone wall, and the front door has been painted a contemporary shade of yellow that hints at the home within. The veranda's wooden joinery was conceived in consultation with Adelaide City Council heritage architect, utilising Oregon pine and Western red cedar. The internal transformation is immediately clear upon entering the front door. The ground floor
living spaces flow seamlessly towards the rear garden, with a living area at the front and kitchen/dining at the rear. Here, ceilings extend to over three metres high, creating a wonderful sense of space.
The original, 1880's red-bricked fireplace sits as the centrepiece in the spacious lounge room with large rooflight beckoning light into the space. Heading down the original hallway, a considerable bedroom with built-in wardrobe sits on the right-hand side.
Further on, there is a dining room for entertaining with opening sliding doors which allow the northlight to filter through the luscious green vines and charming Japanese maple tree. From here, there is access to a large storage area.
The galley kitchen is formed of stone benchtop and minimalist white drawers, that glisten under the light tumbling down from the long skylight above. There is plenty of storage and working space, along with integrated Miele dishwasher, Smeg gas burner stove and Bosch oven. Concealed behind black walls, lies a hidden bathroom with walk-in shower. Completing the ground floor is a versatile space that has bifold windows to connect with the rear veranda and garden. This space could easily be configured as a study/office. A rear deck lines the entrance to the rear garden that contains a diverse array of productive trees including espaliered olives and bay, quince, and apple. This offers shade and privacy during summer.
Glossy, concrete floors extend throughout the ground floor which is softened by the abundance of greenery framing the property. The contemporary addition has been externally clad in Blackbutt timber that has been allowed to grey and recede, taking inspiration from historic buildings. Leading up the polished Ash wooden stairs, the first floor has two bright bedrooms both with ample built-in storage solutions. The eastern bedroom has access to a large storage loft with lighting. The family bathroom on this floor contains a large bath and a walk-in shower. To the left there is a separate toilet and sink. Continuing upstairs, the private terrace sits on level 3 with plenty of space for a table and chairs and offering a wonderful sense of being above the city. There is a large wooden deck for entertaining under the shade of the grape vine, offering sweeping views from the hills to the city.
A perfect residence for city professionals, young families, investors or a perfect proposition for Airbnb or a lock up and leave city oasis!
The Why To Buy :-)
* 3 Large bedrooms, all with built in storage
* 3 Separate downstairs living areas
* Fabulous designer kitchen with gas cooking
* 5.6 KW Solaredge system
* Gorgeous Heritage features
* 2 Sparkling bathrooms
* Huge amount of internal storage
* Lovely tranquil rear garden
* Valuable rear access via gated laneway
* 2 Residential permit parks currently aligned to the property
Stephens street is a well preserved one-way street with a strong community and the Adelaide City Council has recently completed plans for further greening and beautification. It is conveniently located between Halifax and Gilles streets, making for an exciting mix of shops, bars, and restaurants such as Day Job, East End Flower Market, Rob Roy, Etica and The Greek. Rundle Mall is a 15-minute walk while the tram is a 10-minute walk away. There are plenty of transport links within walking distance. Nearby outstanding schools include Gilles Street Primary School and Pulteney Grammar School as well as both of Adelaide's public high schools.
For any further information, please contact Andrew Downing, The City Specialist on 0404 882 311.
All information provided has been obtained from sources we believe to be accurate, however, we cannot guarantee the information is accurate and we accept no liability for any errors or omissions (including but not limited to a property's land size, floor plans and size, building age and condition) Interested parties should make their own inquiries and obtain their own legal advice.








 View more
View more View more
View more View more
View more View more
View more
