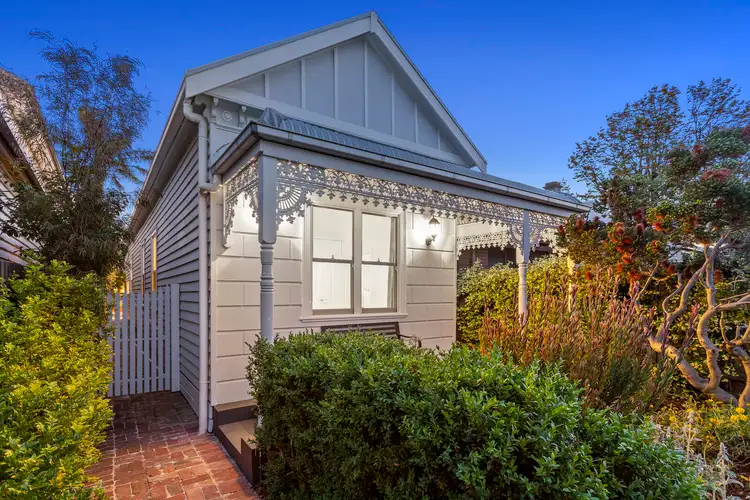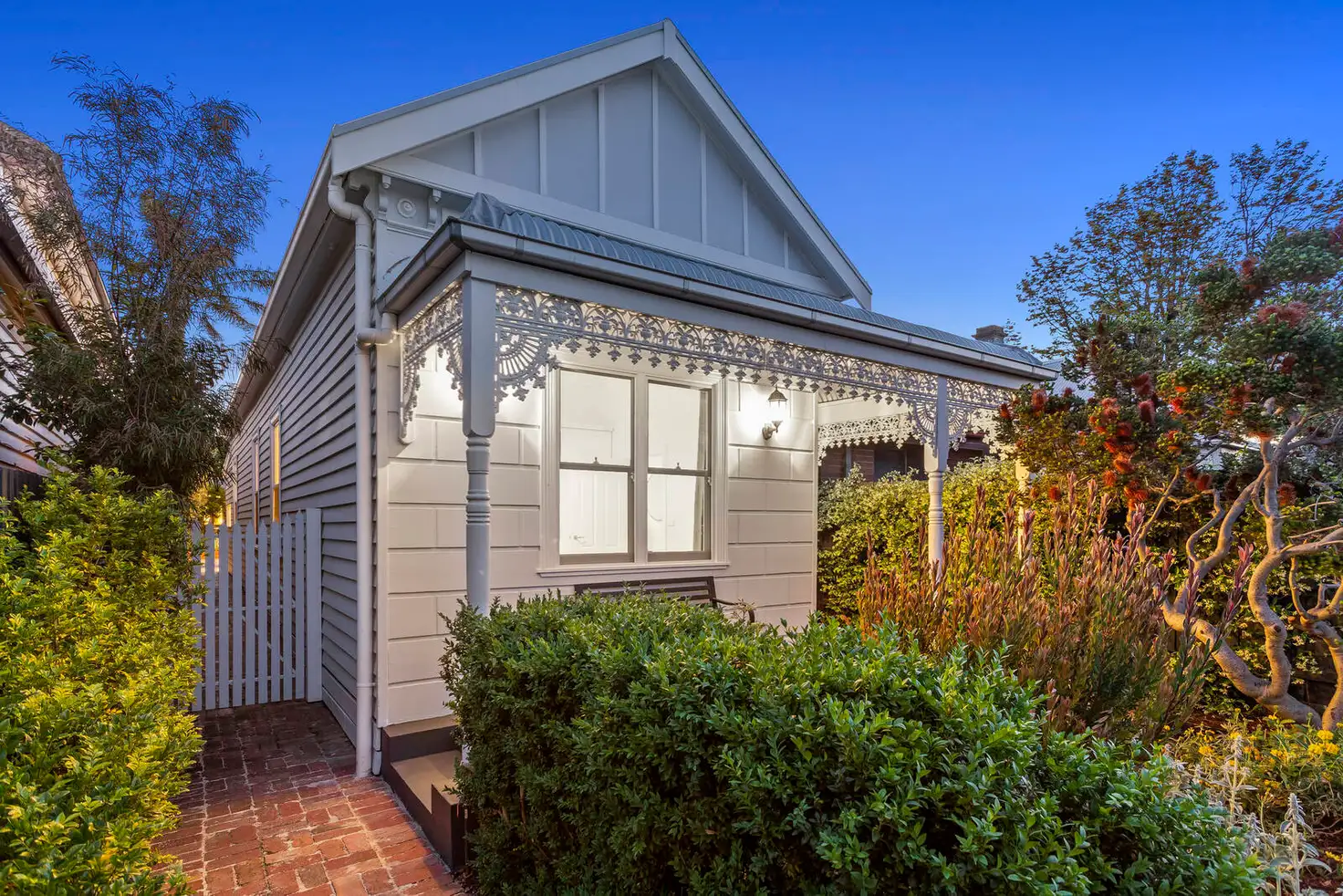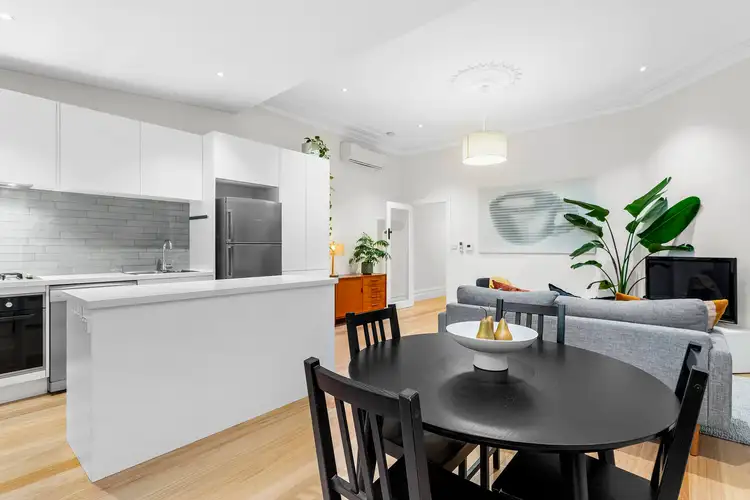With everything ready for you to unpack and enjoy, this stunning three-bedroom home set on 315sqm in a highly sought-after Footscray location, has elegance and character in spades. A recent renovation has modernised this weatherboard beauty, whilst celebrating its heritage with period features lovingly restored throughout.
With a beautiful façade and tonnes of street appeal, this home is surrounded by other charming period houses, and with Newell’s Paddock Wetland Reserve and the incomparable Footscray Park both just a stone’s throw away, you couldn’t ask for a prettier place to call home so close to the CBD. The bright and light open-plan kitchen/dining/living area is the perfect place for the family to spend time together, and boasts a modern kitchen with Caesarstone benchtops, split-system heating and cooling, Hydronic heating and access to the paved outdoor entertaining area, complete with cheery festoon lighting. The large, low-maintenance back garden is paved with red-bricks, and is home to established fruit and olive trees, a towering palm tree and a tall hedge for privacy. Tucked away at the back of the garden oasis is a studio space, perfect for working from home. Storage has been carefully considered in the renovation, with two of the three generous bedrooms equipped with large built-in robes, and storage space in the attic. Stunning period features have been retained, with an incredible leadlight front door, cornices, ceiling roses and a decorative fireplace in the third bedroom serving as reminders of this home’s rich history. With a separate laundry, family bathroom and separate toilet, and a door at the end of the impressive hallway to separate the bedrooms from the rest of the house, this home’s layout is perfect for family life.
Just 6.6km from the CBD and within very easy walking distance of three train stations, getting into the city or to neighbouring suburbs will be easy. Stroll to Footscray Park, Footscray Market, and the vibrant Footscray shopping and dining precinct. Walk the kids to school at Footscray Primary, or let the older kids walk with their friends to the coveted Footscray High School.
Perfect for families and investors alike, this home’s location is matched only by its beauty – don’t miss your chance to inspect.
Features:
• Recently renovated throughout with period features retained
• Three bedrooms, two with built-in robes
• Bright open-plan kitchen/dining/living area
• Modern kitchen with Caesarstone benchtops
• Stunning oak floorboards throughout
• Hydronic heating throughout
• Split-system heating and cooling in living area
• Large family bathroom with separate shower and bath
• Separate toilet
• Separate laundry
• Attic storage
• Large back garden with paved entertaining area and fruit trees
• Office/studio space perfect for working from home
• Walking distance to train stations
• Two-minute walk to Footscray Park
• Easy walking distance to Footscray Market, shops and restaurants
• Zoned to Footscray Primary and Footscray High School
• 6.6 km to CBD









 View more
View more View more
View more View more
View more View more
View more

