Price Undisclosed
4 Bed • 2 Bath • 2 Car • 1326m²
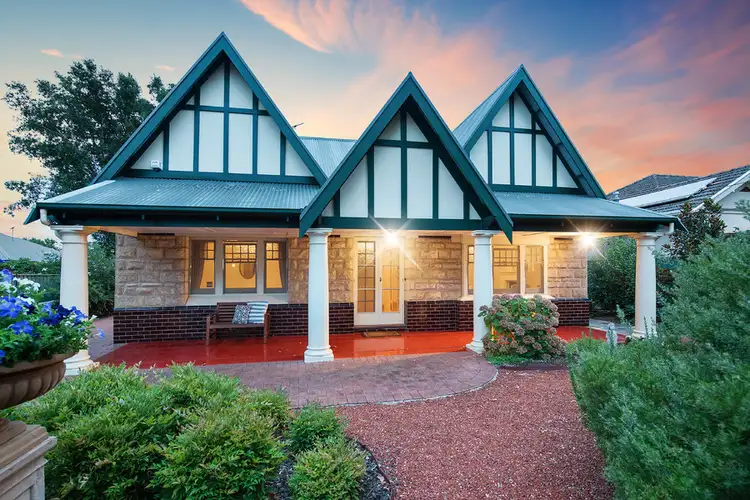
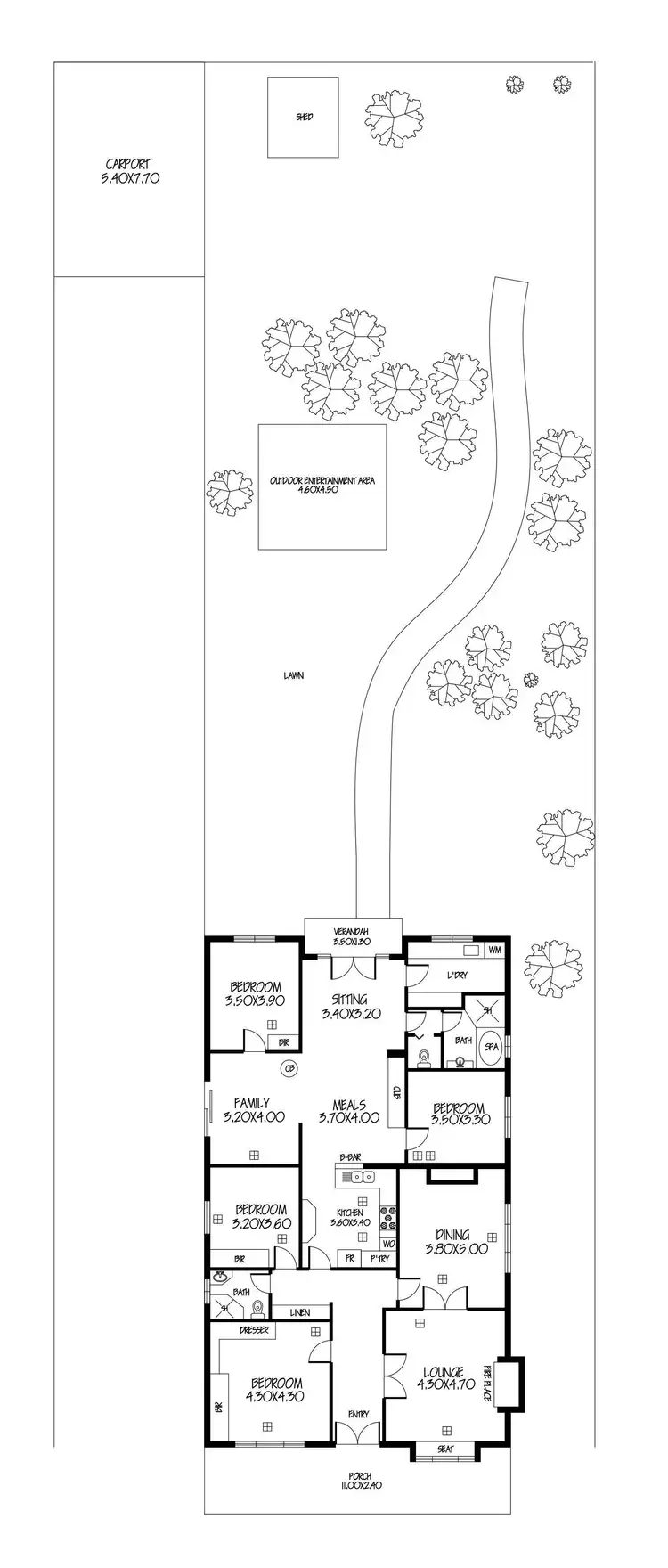
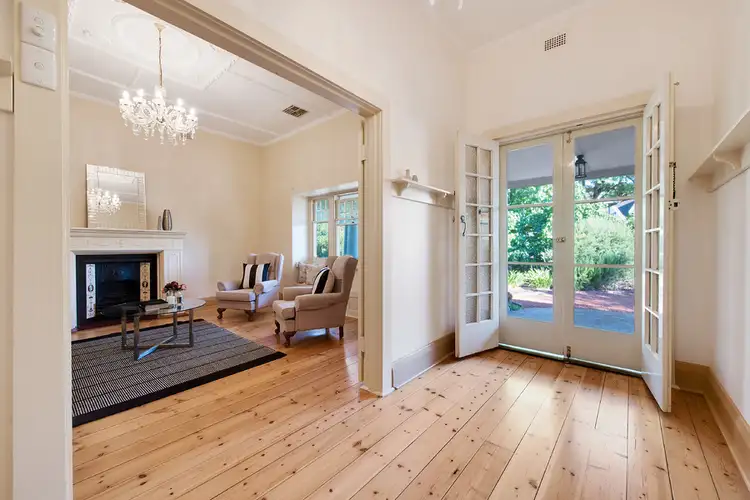
+25
Sold
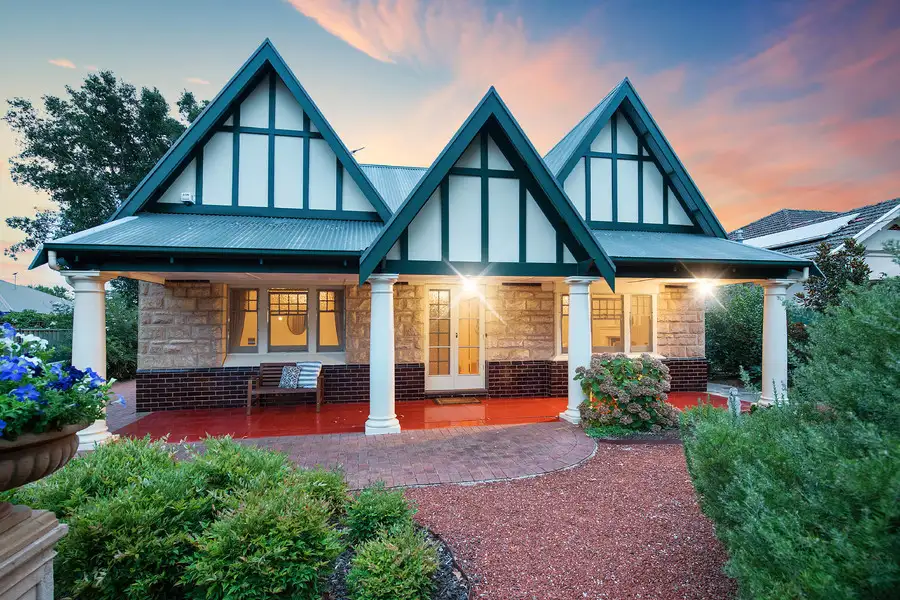


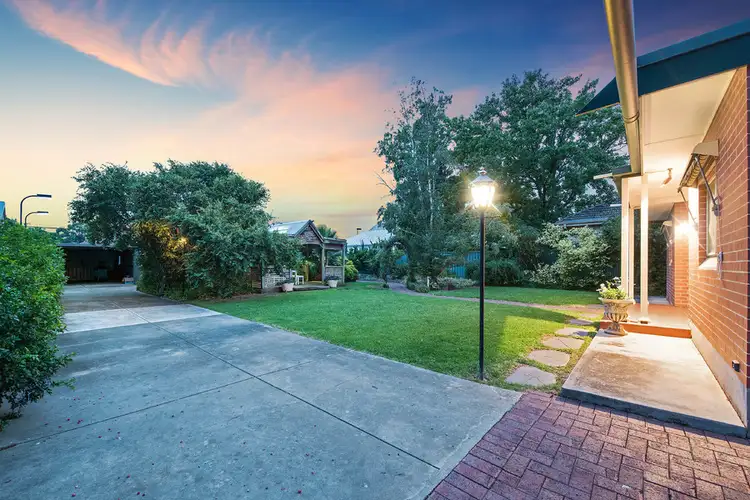
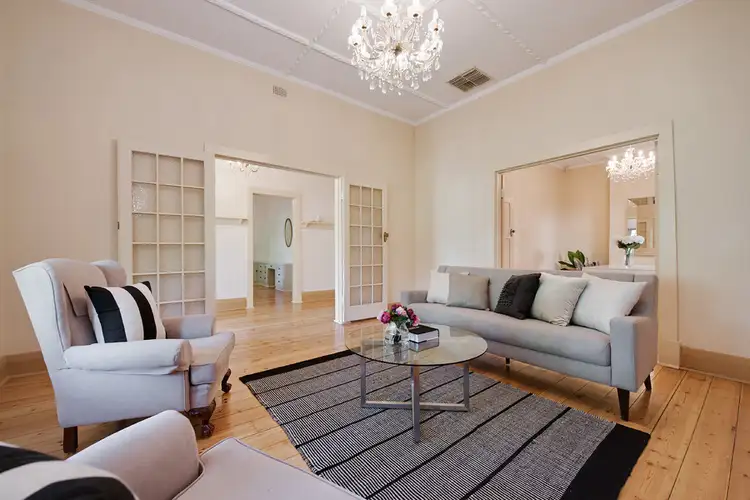
+23
Sold
17 Stirling Street, Tusmore SA 5065
Copy address
Price Undisclosed
- 4Bed
- 2Bath
- 2 Car
- 1326m²
House Sold on Fri 7 Apr, 2017
What's around Stirling Street
House description
“When a grand Tudor of Tusmore sits on a block this big, the best of yesteryear meets the brightest future”
Building details
Area: 170m²
Land details
Area: 1326m²
Frontage: 20.73m²
Interactive media & resources
What's around Stirling Street
 View more
View more View more
View more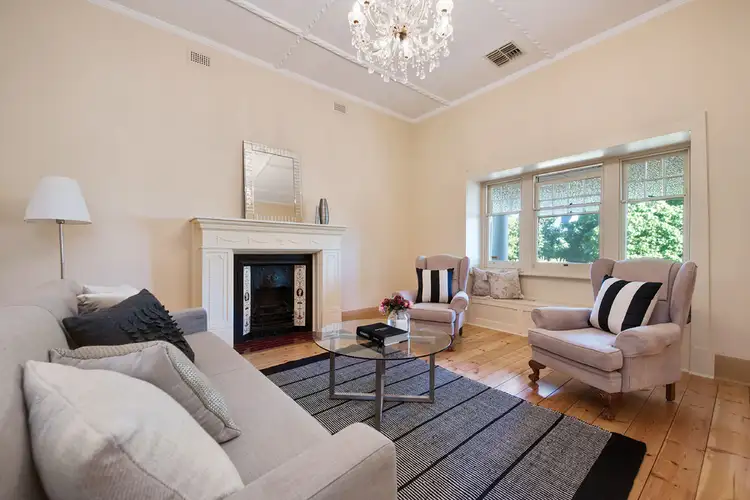 View more
View more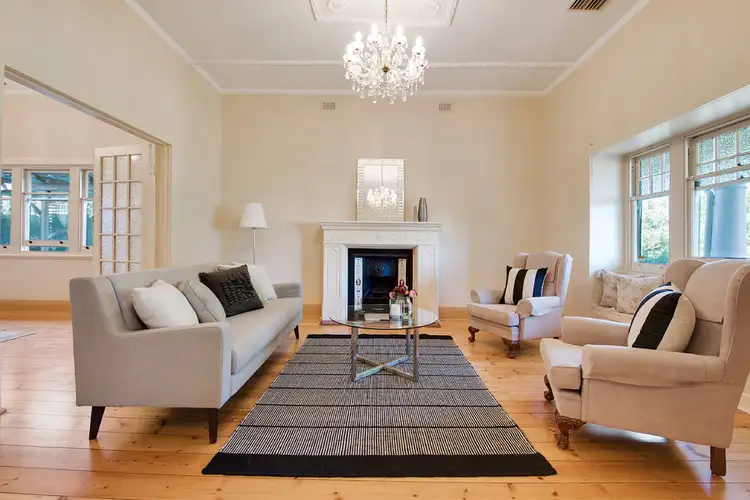 View more
View moreContact the real estate agent

Elesa Wood
Barry Plant Norwood
0Not yet rated
Send an enquiry
This property has been sold
But you can still contact the agent17 Stirling Street, Tusmore SA 5065
Nearby schools in and around Tusmore, SA
Top reviews by locals of Tusmore, SA 5065
Discover what it's like to live in Tusmore before you inspect or move.
Discussions in Tusmore, SA
Wondering what the latest hot topics are in Tusmore, South Australia?
Similar Houses for sale in Tusmore, SA 5065
Properties for sale in nearby suburbs
Report Listing
