Country Tranquility with City Conveniences - Potential Dual Living - 3 Bed 2 Bath - Ideal Location – A MUST INSPECT!
Should you desire a location on Australia’s most vibrant, dynamic, coastal city (the Gold Coast), yet reside in a quiet, peaceful, ‘countrified’ location then, 17 Stonehaven Place is a MUST INSPECT because it adjoins a natural forest with all its Australiana charm.
Truly, this is a sublime ‘country setting’ where our vendors deliberately designed their home, some thirty years ago, to be in harmony with the surroundings which you will fully appreciate from the large, covered deck area or the purpose-built ‘hide-away,’ viewing deck.
But again, I must stress that whilst you enjoy the ‘country vista,’ make no mistake, every facility you will need can be accessed literally within minutes. Think Highland Shopping Centre in just 4 minutes or all the facilities of Nerang or Carrara in under 9 minutes, including trains and all manner of public transport. Plus, you are on the M1 to Sydney or Brisbane in 5 minutes.
And yet, you will have to issue all your friends with location instructions, because they will all say, without exception ‘wow, I never knew this natural country beauty was here and yet so close to everything.’
So, for location, I give 17 Stonehaven Place a well- deserved ‘Koala stamp’ and dare I say it, well worthy of my much vaunted ‘Platypus stamp’ because I am told they are there, somewhere!
All right, as to the home, let the record reflect it as a three-bed, two-bathroom home with comfortable open plan living extending out to that very large, covered deck which, in turn, extends over a gently sloping backyard down to your very own ‘Sherwood Forest’ vista.
But, it is much more than that. It has optionality galore which a savvy purchaser will quickly see. For starters, the underneath of the home, presently used as garaging, is crying out for a large additional room. It would suit those looking for an additional bedroom, separate living for an older family member, home office, even ideal for a home business as there is plenty of storage capacity. This area has its very own private outdoor living space and its mighty handy to the hideaway viewing deck.
This area might also be the start of a private swimming pool deck as the backyard is easily accessible and has its very own potential.
Above all, this is a comfortable, air-conditioned family home with timber flooring in the open plan living areas, a very functional kitchen with stone top benches and plenty of bench/cupboard space. Plus, a dishwasher.
The bedrooms are carpeted, have fans and built-ins with an ensuite to the master bedroom.
Overall, this is a family home with both primary and secondary schooling under a kilometre away. It will suit the pet lover or the person who just wants good ‘ole country tranquillity but with all city comforts in an amazingly easy drive away. Even the entertainer will probably stir the interests of the native animals as that enticing scent of a medium-rare wagyu steak wafts through the gum trees. Yes, this one will appeal to many buyers.
Please study my attached photos and site plan to see how your individual family circumstances would benefit in this ideal location. Then, be at the open homes because this must be seen to be fully appreciated.
Features include:
• 841m2 gently sloping block in private enclave overlooking an Australiana forested area
• Ideal secluded area in central Highland Park
• Solid brick home of 3 beds, 2 baths – just 30 years young
• Concrete driveway leads to under home car parking – but provision for extension of car parking facilities
• Verandas on two sides
• Timber flooring in air-conditioned, open plan dining/living area
• Stone top kitchen bench + good storage (drawers/cupboards etc)
• Black ceramic hob, oven under + dishwasher
• Master bedroom with carpet + fans + built ins and ensuite
• Bedrooms 2 & 3 – carpeted, fans + built-ins
• Functional main bathroom with combo bath and shower
• Separate WC
• Separate laundry
• Huge, covered deck overlooking the quiet, private forest vista
• ‘Hideaway’ viewing deck
• Security screened
• 10 solar power system takes the ‘ouch’ out of those energy bills
• Leaf guard mesh in guttering
• Attractive, established gardens (front and back)
• Optionality potential to build additional space under home + swimming pool potential
• Primary and secondary schooling under a kilometre away
• 1 klm to Highland Park shopping centre
• 15 mins to Pac Fair and the beach
• 5 mins to M1 highway but without the noise (in fact, the kookaburras will be your good morning wake-up call)
DISCLAIMER:
RE/MAX use best practice standards in accordance with the latest Government recommendations to help stop the spread of COVID-19. Please inspect our properties with confidence.
Further, in preparing this information we have used our best endeavours to ensure the information contained herein is true and accurate, but we accept no responsibility and disclaim all liability in respect to any errors, omissions, inaccuracies, or misstatements that may occur. Prospective purchasers should make their own enquiries to verify the information contained herein.

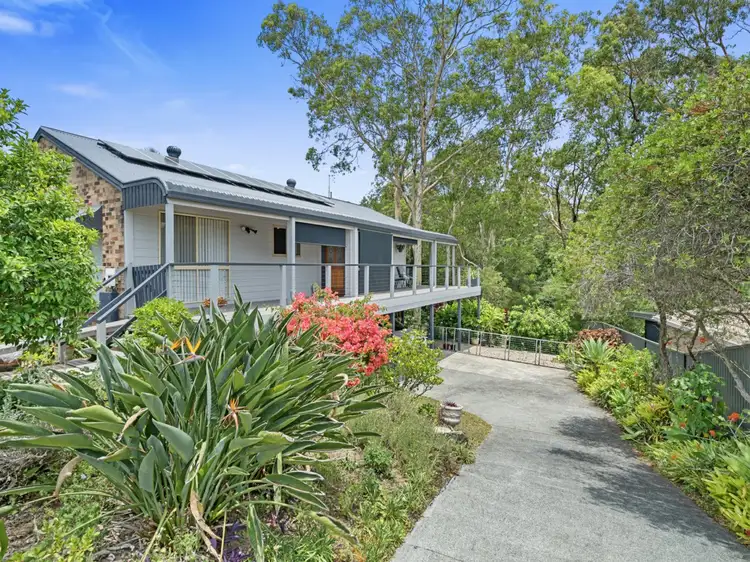
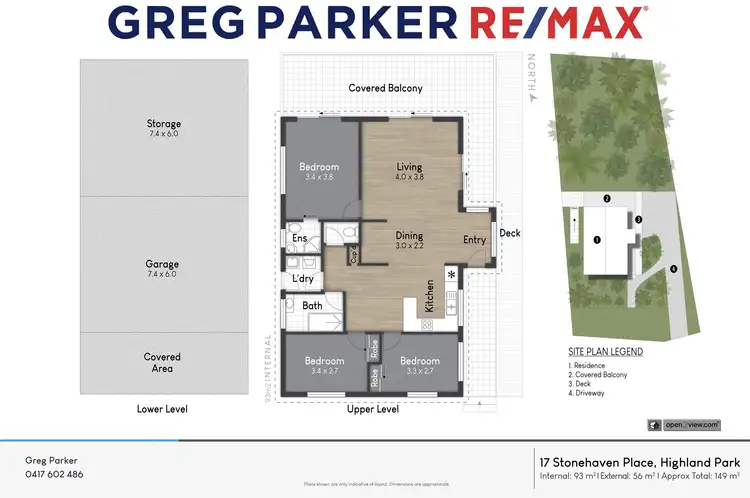
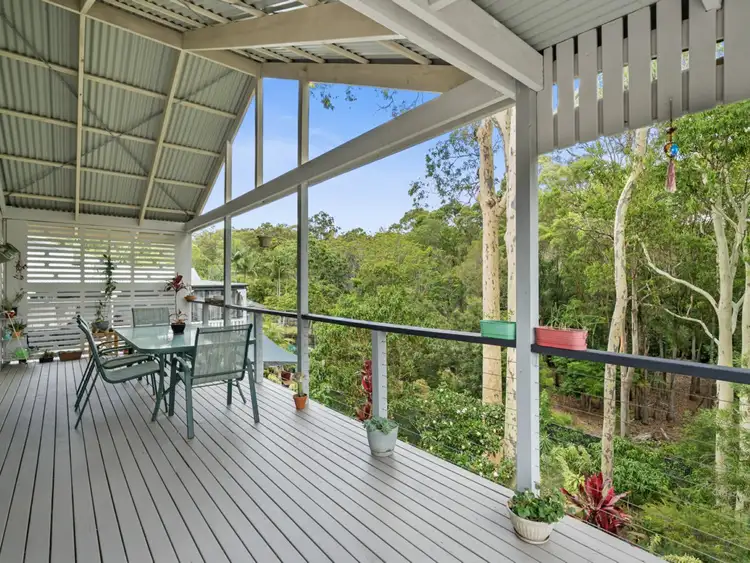
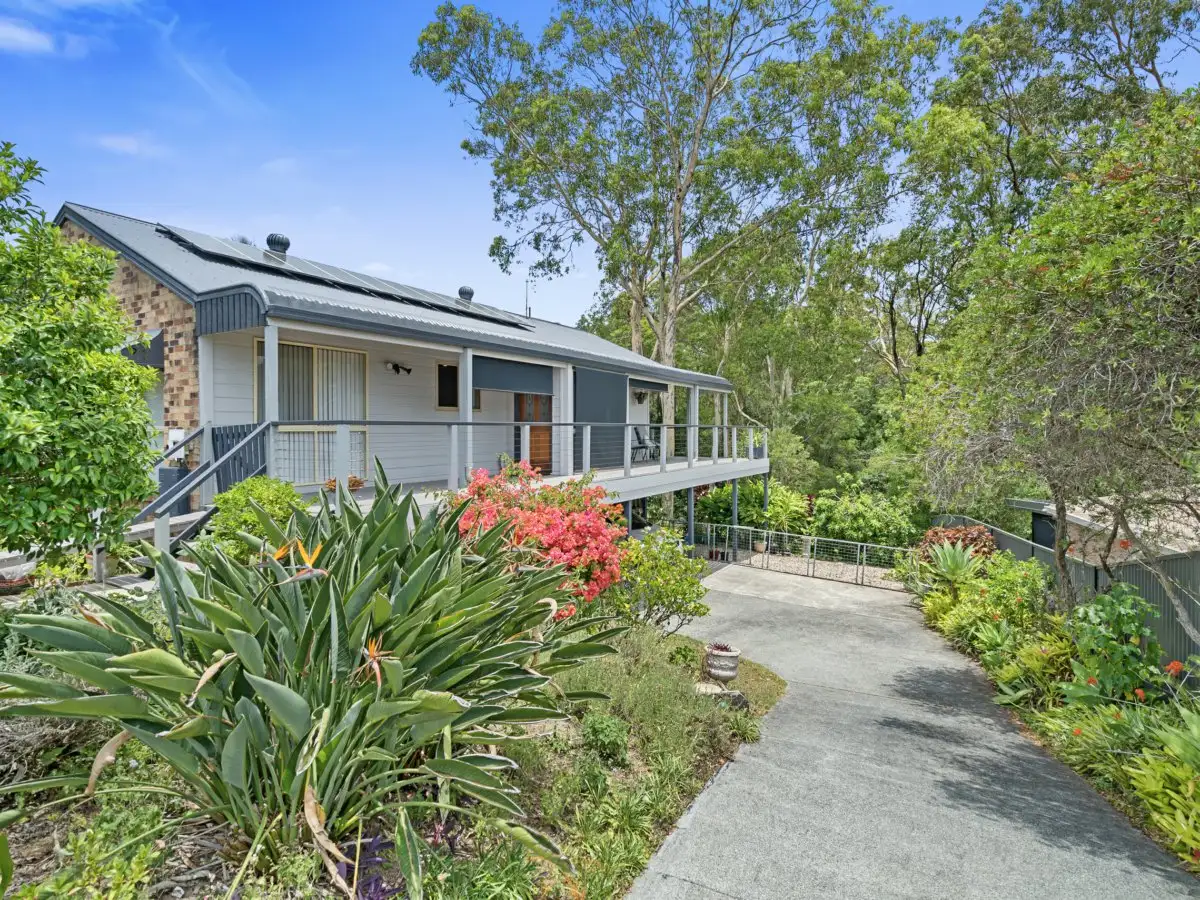


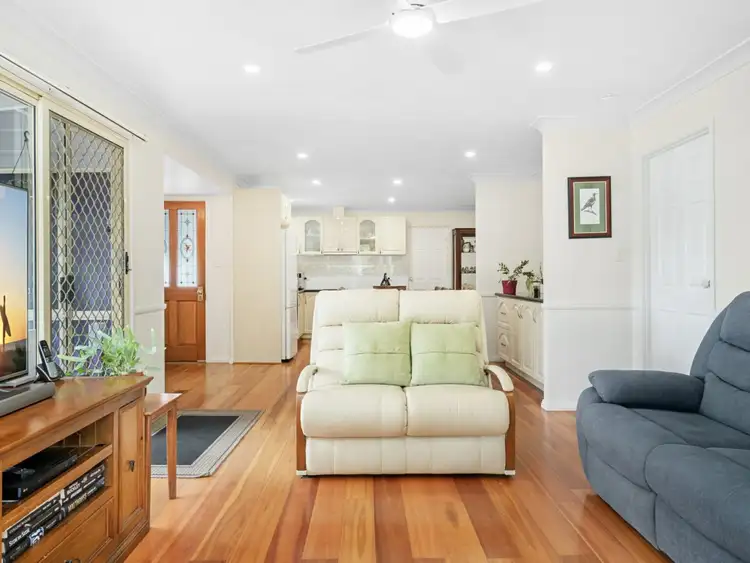



 View more
View more View more
View more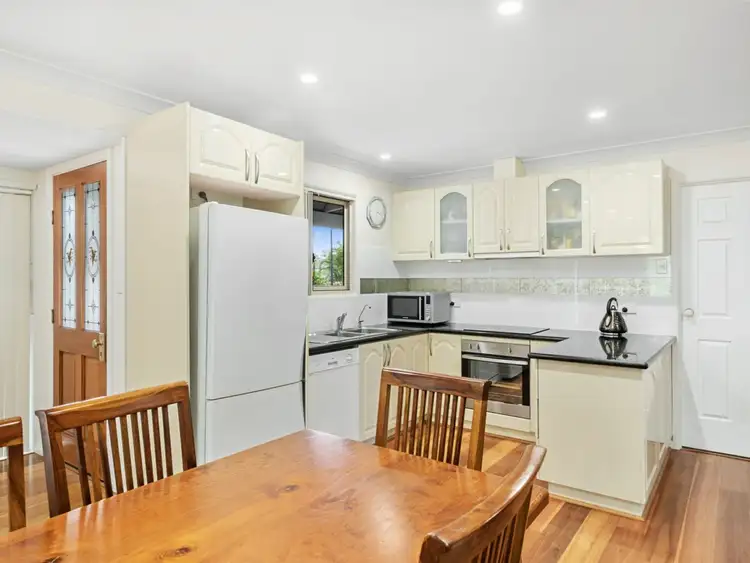 View more
View more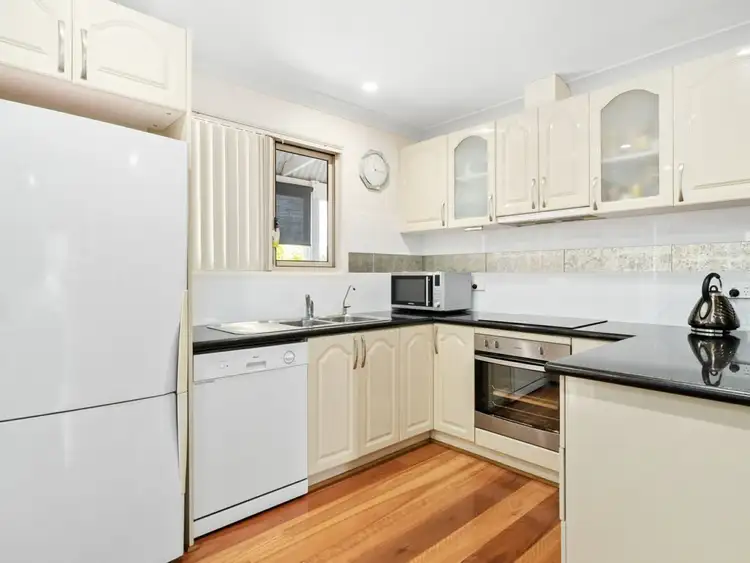 View more
View more



