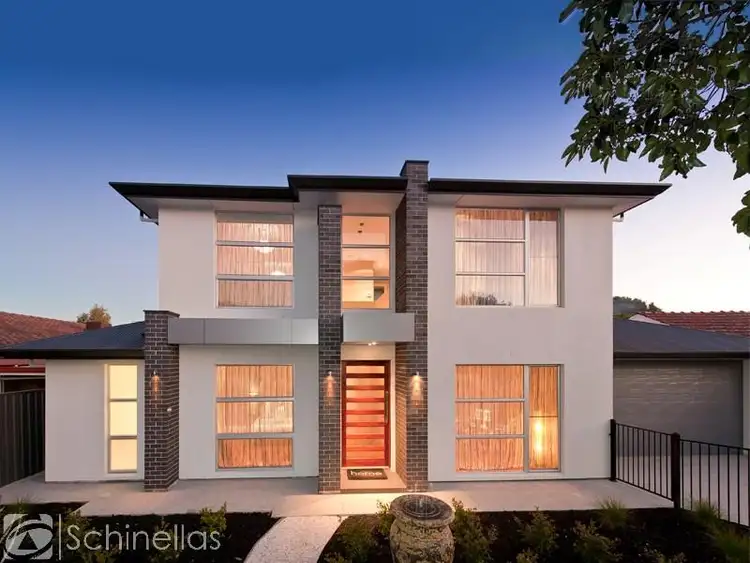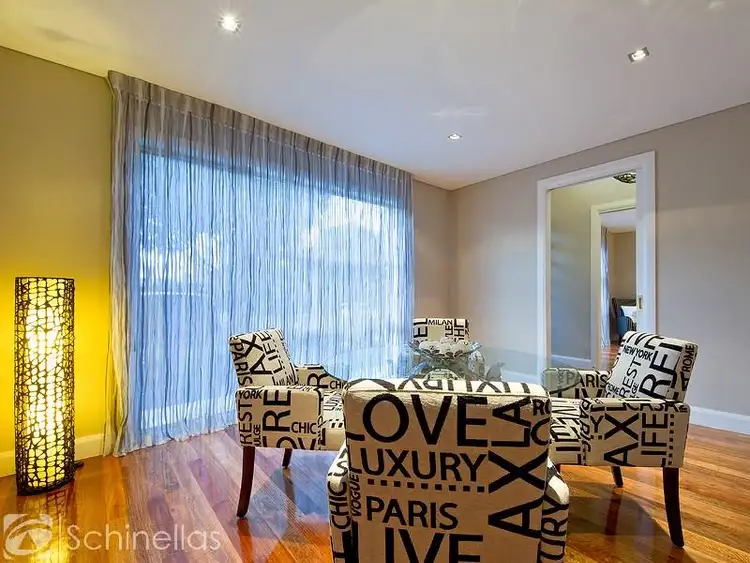Price Undisclosed
4 Bed • 3 Bath • 3 Car • 420m²



+18
Sold





+16
Sold
17 Strathmore Terrace, Brighton SA 5048
Copy address
Price Undisclosed
- 4Bed
- 3Bath
- 3 Car
- 420m²
House Sold on Tue 17 Mar, 2015
What's around Strathmore Terrace
House description
“INTRODUCING THE "MEDITERRANEAN"”
Property features
Building details
Area: 310m²
Land details
Area: 420m²
Interactive media & resources
What's around Strathmore Terrace
 View more
View more View more
View more View more
View more View more
View moreContact the real estate agent
Nearby schools in and around Brighton, SA
Top reviews by locals of Brighton, SA 5048
Discover what it's like to live in Brighton before you inspect or move.
Discussions in Brighton, SA
Wondering what the latest hot topics are in Brighton, South Australia?
Similar Houses for sale in Brighton, SA 5048
Properties for sale in nearby suburbs
Report Listing

